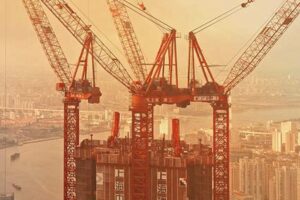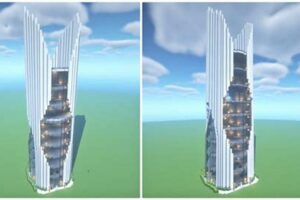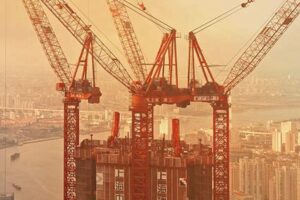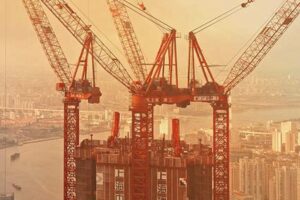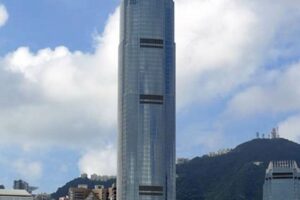Skyscrapers, towering structures that dominate skylines around the world, are marvels of engineering. Their construction would not have been possible without the development of various technologies that enabled architects and engineers to overcome the challenges of height and weight.
One of the most important technological advancements was the invention of the steel frame. Traditional buildings used load-bearing walls to support their weight, but this approach was impractical for skyscrapers. Steel frames, however, are lightweight and strong, allowing them to bear the enormous weight of a skyscraper while still providing ample space for windows and other openings.
Another crucial technology was the development of elevators. Without elevators, people would have to climb countless flights of stairs to reach the upper floors of a skyscraper, making them impractical for residential or commercial use. Elevators provided a convenient and efficient way to transport people and goods, revolutionizing the design and functionality of skyscrapers.
In addition to steel frames and elevators, other technologies played significant roles in making skyscrapers possible. These include reinforced concrete, which provides strength and durability; curtain walls, which reduce wind resistance and allow for large windows; and advanced construction techniques, such as slip forming and prefabrication.
The combination of these technologies has enabled the construction of skyscrapers that are not only tall but also safe, comfortable, and efficient. Skyscrapers have transformed cities, providing valuable office space, residential units, and iconic landmarks that define urban landscapes.
1. Steel frames
Steel frames are a crucial technology that made the building of skyscrapers possible. Traditional buildings used load-bearing walls to support their weight, but this approach was impractical for skyscrapers. Steel frames, on the other hand, are lightweight and strong, allowing them to bear the enormous weight of a skyscraper while still providing ample space for windows and other openings.
The use of steel frames in skyscrapers has several advantages. First, steel is a very strong material, and it can be used to create frames that are both lightweight and durable. This allows skyscrapers to be built to great heights without compromising on safety or stability.
For example, the Empire State Building, one of the tallest buildings in the world has a steel frame that weighs approximately 60,000 tons. This frame is able to support the weight of the building’s 102 stories and withstand high winds and other forces.
Second, steel frames are relatively easy to construct. They can be prefabricated in sections and then assembled on site, which speeds up the construction process. This is important for skyscrapers, which can take several years to build.
Third, steel frames are fire-resistant. This is important for skyscrapers, which are at risk of fire due to their height and the large number of people who occupy them.
Steel frames have revolutionized the construction of skyscrapers, making it possible to build taller and more complex buildings than ever before. They are a key technology that has shaped the skylines of cities around the world.
2. Elevators
Elevators are a key technology that made the building of skyscrapers possible. Without elevators, people would have to climb countless flights of stairs to reach the upper floors of a skyscraper, making them impractical for residential or commercial use.
The first elevators were invented in the 19th century, and they were initially powered by steam or hydraulics. Electric elevators, which are more efficient and reliable, were developed in the early 20th century. Today, elevators are an essential part of skyscrapers, and they are used to transport people and goods quickly and efficiently.
There are several reasons why elevators are so important for skyscrapers. First, they allow people to reach the upper floors of a skyscraper quickly and easily. This is important for both workers and residents, as it saves them time and energy. Second, elevators make it possible to transport goods and materials to the upper floors of a skyscraper. This is essential for construction and maintenance purposes.
The development of elevators has had a profound impact on the design and construction of skyscrapers. In the early days of skyscrapers, buildings were limited to a few stories because it was impractical to climb more than a few flights of stairs. However, with the advent of elevators, architects and engineers were able to design skyscrapers that were much taller.
Today, skyscrapers are some of the most iconic buildings in the world. They provide valuable office space, residential units, and retail space. Elevators are an essential part of skyscrapers, and they make these buildings possible.
3. Reinforced concrete
Reinforced concrete is a composite material that combines the strength and durability of concrete with the flexibility and tensile strength of steel. It is made by embedding steel reinforcing bars (rebar) into concrete. This combination of materials creates a material that is strong in both compression and tension, making it ideal for use in skyscrapers and other tall structures.
- Strength and durability
Concrete is a very strong material in compression, but it is weak in tension. Steel, on the other hand, is strong in tension but weak in compression. By combining these two materials, reinforced concrete creates a material that is strong in both compression and tension. This makes it ideal for use in skyscrapers and other tall structures, which are subjected to both compressive and tensile forces.
- Flexibility
Steel is a flexible material, which allows it to bend without breaking. This flexibility is important in skyscrapers and other tall structures, which are subjected to wind and seismic forces. The steel reinforcing bars in reinforced concrete allow the material to bend without breaking, which helps to prevent the structure from collapsing.
- Fire resistance
Concrete is a fire-resistant material, which means that it does not burn easily. This is important in skyscrapers and other tall structures, which are at risk of fire. The steel reinforcing bars in reinforced concrete help to protect the concrete from fire, and they also help to maintain the structural integrity of the building in the event of a fire.
- Cost-effectiveness
Reinforced concrete is a relatively cost-effective material, which makes it a good choice for use in skyscrapers and other tall structures. It is less expensive than steel, and it is also easier to work with. This makes it a more cost-effective option for building tall structures.
Reinforced concrete has been used in the construction of skyscrapers and other tall structures for over a century. It is a versatile and cost-effective material that is well-suited for this type of construction.
4. Curtain walls
Curtain walls are an essential technology that made the building of skyscrapers possible. They are lightweight, non-load-bearing walls that are attached to the structural frame of a building. This allows for large windows and open spaces, which would not be possible with traditional load-bearing walls.
Curtain walls are made of a variety of materials, including glass, metal, and stone. They are typically prefabricated in sections and then assembled on site. This makes them relatively easy and quick to install, which is important for high-rise construction.
Curtain walls offer a number of advantages over traditional load-bearing walls. They are lighter, which reduces the overall weight of the building. They are also more flexible, which allows them to withstand wind and seismic forces. And they are more energy-efficient, as they allow for more natural light to enter the building.
Curtain walls have been used in the construction of skyscrapers for over a century. Some of the most iconic skyscrapers in the world, such as the Empire State Building and the Sears Tower, feature curtain walls.
Curtain walls are a key technology that has made the building of skyscrapers possible. They are lightweight, flexible, and energy-efficient, and they allow for large windows and open spaces.
5. Slip forming
Slip forming is a construction technique in which concrete is continuously poured into a mold that moves slowly upward, allowing the concrete to set and harden as it rises. This technique is commonly used in the construction of tall, slender structures such as skyscrapers, chimneys, and grain silos.
- Efficiency
Slip forming is a very efficient construction method, as it allows for a continuous pour of concrete without the need for forms to be set and reset. This can save significant time and labor costs. - Speed
Slip forming is a relatively fast construction method, as the concrete is continuously poured and does not need to wait for the concrete to set before the next section is poured. - Strength
Slip-formed concrete structures are very strong and durable, as the concrete is continuously poured and compacted, resulting in a uniform and dense structure. - Cost-effectiveness
Slip forming can be a cost-effective construction method, as it does not require the use of expensive formwork and labor costs are reduced due to the efficiency of the process.
Slip forming has been used in the construction of some of the world’s tallest buildings, including the Burj Khalifa, the Shanghai Tower, and the One World Trade Center. This technique has revolutionized the construction of skyscrapers, making it possible to build taller and more complex structures than ever before.
6. Prefabrication
Prefabrication is a construction technique in which building components are manufactured in a factory setting and then assembled on site. This technique has been used for centuries, but it has become increasingly popular in recent years due to its many advantages, including:
- Speed: Prefabrication can significantly reduce the construction time of a building. This is because the components are manufactured in a controlled factory environment, which allows for a more efficient and streamlined process.
- Cost-effectiveness: Prefabrication can also be more cost-effective than traditional construction methods. This is because the components are manufactured in bulk, which allows for economies of scale. Additionally, prefabrication can reduce labor costs, as the components are assembled on site rather than being built from scratch.
- Quality: Prefabricated components are manufactured in a controlled factory environment, which allows for a higher level of quality control. This results in buildings that are more durable and have a longer lifespan.
- Sustainability: Prefabrication can also be more sustainable than traditional construction methods. This is because the factory setting allows for better waste management and recycling. Additionally, prefabricated components can be designed to be more energy-efficient.
Prefabrication has been used in the construction of a wide variety of buildings, including skyscrapers. Some of the most notable examples include the Burj Khalifa, the Shanghai Tower, and the One World Trade Center. These buildings would not have been possible to construct without the use of prefabrication.
7. Wind engineering
Wind engineering is the study of the effects of wind on structures. It is an important field of engineering, as it helps to ensure that buildings and other structures are safe and stable in high winds. Wind engineering has played a major role in the development of skyscrapers, as it has helped engineers to design buildings that can withstand the strong winds that are often encountered at high altitudes.
- Wind loads
Wind loads are the forces that are exerted on a structure by the wind. These forces can be significant, especially for tall buildings. Wind engineering helps engineers to calculate the wind loads that a building will be subjected to, and to design the building to withstand these forces.
- Wind tunnel testing
Wind tunnel testing is a technique that is used to study the effects of wind on structures. In a wind tunnel, a scale model of the building is placed in a wind tunnel, and the wind is blown over the model. This allows engineers to observe the effects of the wind on the building, and to make changes to the design of the building if necessary.
- Damping systems
Damping systems are devices that are used to reduce the effects of wind on buildings. These systems can be passive, such as tuned mass dampers, or active, such as active control systems. Damping systems help to reduce the amplitude of the building’s vibrations, and to make the building more comfortable for occupants.
- Building codes
Building codes are regulations that govern the design and construction of buildings. These codes include provisions for wind engineering, which ensure that buildings are designed to withstand the wind loads that they are likely to encounter.
Wind engineering has played a major role in the development of skyscrapers. It has helped engineers to design buildings that are safe and stable in high winds, and to create more comfortable and livable spaces for occupants.
8. Fire safety systems
Fire safety systems play a critical role in making the construction of skyscrapers possible. In the event of a fire, these systems work together to protect occupants, prevent the spread of fire, and facilitate emergency response. Some of the key components of fire safety systems in skyscrapers include:
- Fire sprinklers
Fire sprinklers are an essential part of any fire safety system. They are designed to automatically activate and spray water in the event of a fire, helping to suppress the flames and prevent the spread of fire.
Fire alarms
Fire alarms are used to detect smoke and heat, and to alert occupants to a fire. They are essential for providing early warning of a fire, allowing occupants to evacuate the building safely.
Fire extinguishers
Fire extinguishers are portable devices that can be used to put out small fires. They are typically located throughout a building, and are used by occupants to control a fire before it spreads.
Fire escape stairs
Fire escape stairs are designed to provide a safe means of egress from a building in the event of a fire. They are typically enclosed in a fire-resistant stairwell, and are designed to protect occupants from smoke and flames.
These are just a few of the key components of fire safety systems in skyscrapers. These systems work together to protect occupants, prevent the spread of fire, and facilitate emergency response. Without these systems, it would be impossible to build and operate skyscrapers safely.
9. Building management systems
Building management systems (BMS) are essential to the operation of modern skyscrapers. They provide centralized control and monitoring of a building’s mechanical and electrical systems, including heating, ventilation, air conditioning, lighting, security, and fire safety. This allows building operators to manage the building’s systems efficiently and effectively, ensuring the comfort, safety, and security of occupants.
- Energy management
BMSs can help to reduce a building’s energy consumption by optimizing the operation of its HVAC systems. For example, a BMS can automatically adjust the temperature setpoints in different zones of the building based on occupancy and weather conditions. This can lead to significant energy savings, especially in large skyscrapers with complex HVAC systems.
- Comfort control
BMSs can also be used to improve the comfort of building occupants. For example, a BMS can be used to control the lighting levels in different areas of the building based on the time of day and the amount of natural light available. This can help to create a more comfortable and productive work environment for occupants.
- Safety and security
BMSs can also play a role in enhancing the safety and security of a building. For example, a BMS can be used to monitor fire alarms, security cameras, and access control systems. This information can be used to quickly identify and respond to security threats, helping to keep occupants safe.
- Data analytics
BMSs can also collect and analyze data from a building’s systems. This data can be used to identify trends and patterns, which can help building operators to improve the efficiency and effectiveness of their operations. For example, a BMS can be used to track the energy consumption of different systems over time, and identify opportunities for reducing energy use.
Building management systems are an essential part of modern skyscrapers. They provide centralized control and monitoring of a building’s mechanical and electrical systems, helping to ensure the comfort, safety, and security of occupants. As skyscrapers continue to become more complex and sophisticated, BMSs will play an increasingly important role in their operation.
FAQs
This section addresses frequently asked questions and misconceptions regarding the technologies that made the construction of skyscrapers possible.
Question 1: What is the most important technological advancement that made skyscrapers possible?
The development of the steel frame was the most crucial technological advancement that enabled the construction of skyscrapers. Traditional buildings relied on load-bearing walls for support, but steel frames are lightweight and strong, allowing them to bear the immense weight of a skyscraper while providing ample space for windows and other openings.
Question 2: How do elevators contribute to the construction of skyscrapers?
Elevators are essential for skyscrapers because they allow people and goods to be transported efficiently to the upper floors. Without elevators, it would be impractical to climb countless flights of stairs, making skyscrapers impractical for residential or commercial use.
Question 3: What role does reinforced concrete play in skyscraper construction?
Reinforced concrete provides strength and durability to skyscrapers. It combines the strength of concrete in compression with the flexibility and tensile strength of steel reinforcing bars. This combination creates a material that can withstand the various forces acting on a skyscraper, including wind and seismic forces.
Question 4: How do curtain walls impact the design of skyscrapers?
Curtain walls are lightweight, non-load-bearing walls that are attached to the structural frame of a skyscraper. They allow for large windows and open spaces, which would not be possible with traditional load-bearing walls. Curtain walls also contribute to the energy efficiency of skyscrapers by allowing natural light to enter the building.
Question 5: What is the significance of slip forming in skyscraper construction?
Slip forming is a technique where concrete is continuously poured into a mold that moves slowly upward. This method is commonly used in the construction of tall, slender structures like skyscrapers. It offers advantages such as efficiency, speed, strength, and cost-effectiveness.
Question 6: How does wind engineering contribute to skyscraper construction?
Wind engineering is crucial for ensuring the safety and stability of skyscrapers in high winds. It involves studying the effects of wind on structures and designing buildings to withstand these forces. Wind engineering techniques include calculating wind loads, conducting wind tunnel testing, implementing damping systems, and adhering to building codes.
These FAQs provide a comprehensive overview of the key technologies that have enabled the construction of skyscrapers, addressing common questions and misconceptions. Understanding these advancements highlights the engineering ingenuity and innovation that have shaped the skylines of cities worldwide.
Transition to the next article section: The Impact of Skyscrapers on Urban Environments
Tips for Understanding Skyscraper Construction Technologies
To enhance your understanding of the technologies that made skyscraper construction possible, consider these valuable tips:
Tip 1: Study Structural Engineering Principles
Delve into the principles of structural engineering to grasp the concepts of load-bearing structures, stress distribution, and wind resistance. This knowledge will provide a foundation for understanding how skyscrapers withstand various forces.
Tip 2: Explore Historical Innovations
Trace the evolution of skyscraper construction technologies by studying historical innovations. Learn about the development of steel frames, elevators, reinforced concrete, and curtain walls, and how these advancements revolutionized building design and capabilities.
Tip 3: Analyze Case Studies
Examine case studies of iconic skyscrapers to understand the practical applications of construction technologies. Analyze the structural systems, materials, and engineering techniques employed in these buildings, and learn from the successes and challenges encountered during their construction.
Tip 4: Visit Construction Sites
If possible, visit active construction sites of skyscrapers to observe firsthand the implementation of these technologies. Witness the assembly of steel frames, the installation of curtain walls, and the use of specialized equipment and techniques.
Tip 5: Consult with Structural Engineers
Seek insights from structural engineers involved in skyscraper design and construction. Engage with them to gain a deeper understanding of the complexities and challenges associated with building these towering structures.
Tip 6: Utilize Educational Resources
Take advantage of online resources, documentaries, and university courses to supplement your knowledge. These resources provide valuable information, visuals, and interactive simulations that can enhance your understanding of skyscraper construction technologies.
By following these tips, you will gain a comprehensive understanding of the technologies that have made the construction of skyscrapers possible. This knowledge will enable you to appreciate the engineering marvels that shape our urban skylines and contribute to the advancement of architectural design.
Conclusion
The construction of skyscrapers would not have been possible without the development of various groundbreaking technologies. From the invention of the steel frame to the use of elevators, reinforced concrete, curtain walls, and advanced construction techniques, these innovations have revolutionized the way we build tall structures.
These technologies have enabled architects and engineers to overcome the challenges of height and weight, allowing them to design and construct skyscrapers that are not only visually striking but also safe, comfortable, and efficient. Skyscrapers have transformed cities, providing valuable office space, residential units, and iconic landmarks that define urban landscapes.
As technology continues to advance, we can expect to see even more innovative and sustainable skyscraper designs in the future. The pursuit of building taller and more sustainable skyscrapers is a testament to human ingenuity and the constant drive to push the boundaries of architectural design.


