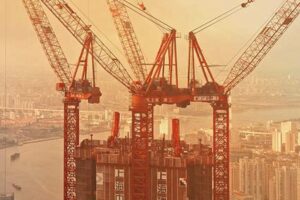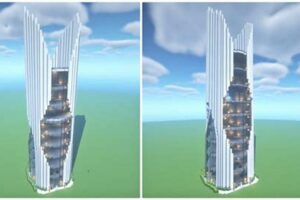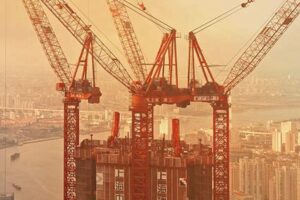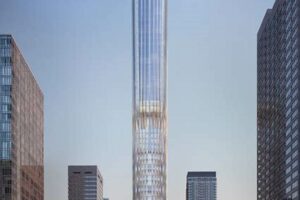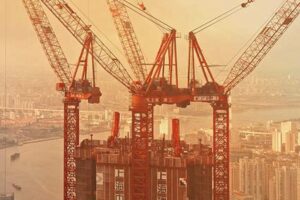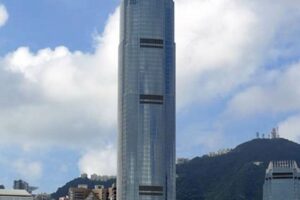Skyscrapers are very tall buildings, typically over 150 meters (492 feet) in height. They are often used for commercial purposes, such as offices, hotels, or retail space. Skyscrapers can also be used for residential purposes, such as apartments or condos. Some skyscrapers include antennas or other structures that extend their height beyond the building itself.
Skyscrapers are built using a variety of materials, including steel, concrete, and glass. The design of a skyscraper must take into account the forces of gravity, wind, and earthquakes. Skyscrapers are typically built with a central core that provides structural support and contains elevators and stairwells. The exterior of a skyscraper is often clad in glass or metal panels.
Skyscrapers have a number of advantages over other types of buildings. They can accommodate a large number of people in a relatively small area, which can be beneficial in densely populated urban areas. Skyscrapers can also be designed to be energy-efficient and environmentally friendly. However, skyscrapers can also be expensive to build and maintain.
1. Height
The height of a skyscraper is one of its most defining characteristics. Skyscrapers are typically built to be very tall, with many rising over 150 meters (492 feet) in height. This height gives skyscrapers their distinctive appearance and makes them landmarks in the cities where they are built.
- Structural support
The height of a skyscraper requires careful engineering to ensure that the building is structurally sound and can withstand the forces of gravity, wind, and earthquakes. Skyscrapers are typically built with a central core that provides structural support and contains elevators and stairwells. The exterior of a skyscraper is often clad in glass or metal panels.
- Function
The height of a skyscraper can also affect its function. Taller skyscrapers can accommodate more people and space for various purposes, such as offices, hotels, retail space, and residential units. Some skyscrapers also include observation decks or other public spaces that offer panoramic views of the city.
- Sustainability
The height of a skyscraper can also impact its environmental sustainability. Taller skyscrapers can be more energy-efficient by taking advantage of natural light and ventilation. They can also be designed to collect rainwater and generate renewable energy.
- Cost
The height of a skyscraper can also affect its cost. Taller skyscrapers are more expensive to build and maintain than shorter buildings. However, the increased height can also lead to increased revenue from rent or other sources.
The height of a skyscraper is a key factor that affects its design, function, sustainability, and cost. Careful consideration of these factors is essential to ensure that a skyscraper is safe, functional, and sustainable.
2. Structure
The structure of a skyscraper is essential to its ability to withstand the forces of gravity, wind, and earthquakes. Skyscrapers are typically built with a central core that provides structural support and contains elevators and stairwells. This core is made of reinforced concrete or steel and is designed to transfer the weight of the building to the ground.
- Central core
The central core is the backbone of a skyscraper. It provides structural support and contains elevators and stairwells. The central core is typically made of reinforced concrete or steel and is designed to transfer the weight of the building to the ground.
- Elevator shafts
Elevator shafts are vertical openings in the central core that allow elevators to travel up and down the building. Elevator shafts are typically made of reinforced concrete or steel and are designed to withstand the weight of the elevators and their passengers.
- Stairwells
Stairwells are vertical openings in the central core that allow people to walk up and down the building. Stairwells are typically made of reinforced concrete or steel and are designed to withstand the weight of people and their belongings.
- Mechanical systems
The central core also houses the building’s mechanical systems, such as the heating, ventilation, and air conditioning (HVAC) system. These systems are essential for maintaining a comfortable and safe environment inside the building.
The structure of a skyscraper is a complex and carefully engineered system. It is essential to the building’s ability to withstand the forces of gravity, wind, and earthquakes, and to provide a safe and comfortable environment for the people who live and work inside.
3. Materials
The materials used in the construction of a skyscraper have a significant impact on its strength, durability, and appearance. Skyscrapers are typically built using a combination of steel, concrete, and glass, each of which has its own unique properties and benefits.
- Steel
Steel is a strong and durable material that is well-suited for use in the construction of skyscrapers. Steel is used in the construction of the skyscraper’s frame, which provides the building with its structural support. Steel is also used in the construction of the skyscraper’s exterior walls, which protect the building from the elements.
- Concrete
Concrete is a strong and durable material that is used in the construction of the skyscraper’s foundation and core. Concrete is also used in the construction of the skyscraper’s floors and walls. Concrete is a fire-resistant material, which helps to protect the building from fires.
- Glass
Glass is a transparent material that is used in the construction of the skyscraper’s windows and exterior walls. Glass allows natural light to enter the building, which can help to reduce energy costs. Glass is also a relatively lightweight material, which can help to reduce the overall weight of the building.
The choice of materials used in the construction of a skyscraper is a complex one that must take into account a number of factors, including the building’s height, weight, and intended use. By carefully selecting the right materials, architects and engineers can create skyscrapers that are safe, durable, and aesthetically pleasing.
4. Design
The design of a skyscraper is critical to its ability to withstand the forces of gravity, wind, and earthquakes. Skyscrapers are very tall buildings, and their height makes them particularly vulnerable to these forces. If a skyscraper is not designed properly, it could collapse, causing serious injury or death.
The forces of gravity, wind, and earthquakes act on a skyscraper in different ways. Gravity pulls the building down towards the ground, while wind pushes against the building’s exterior walls. Earthquakes shake the ground beneath the building, which can cause the building to sway or even collapse.
To withstand these forces, skyscrapers are designed with a strong structural frame. The frame is typically made of steel or reinforced concrete, and it is designed to transfer the forces of gravity, wind, and earthquakes to the ground. The frame is also designed to resist the building’s own weight.
In addition to the structural frame, skyscrapers are also designed with a variety of other features to help them withstand the forces of gravity, wind, and earthquakes. These features include:
- Shear walls: Shear walls are vertical walls that are designed to resist the lateral forces of wind and earthquakes. Shear walls are typically made of reinforced concrete or steel.
- Outrigger systems: Outrigger systems are horizontal beams that are used to connect the skyscraper’s core to its exterior walls. Outrigger systems help to resist the twisting forces of wind and earthquakes.
- Damping systems: Damping systems are devices that are used to reduce the vibrations of a skyscraper. Damping systems can be used to reduce the effects of wind and earthquakes.
By carefully considering the forces of gravity, wind, and earthquakes, engineers can design skyscrapers that are safe and durable. Skyscrapers are an important part of the modern urban landscape, and they play a vital role in the lives of millions of people.
5. Function
The function of a skyscraper is a key factor in its design and construction. Skyscrapers can be used for a variety of purposes, including offices, hotels, retail space, and residential units. Each type of use has its own unique requirements, which must be taken into account in the design of the building.
For example, office buildings typically require large, open floor plans to accommodate a large number of workers. Hotels, on the other hand, require a variety of room sizes and configurations to accommodate guests with different needs. Retail space requires large, open areas to display merchandise, while residential units require smaller, more private spaces.
The function of a skyscraper also affects its structural design. Office buildings, for example, typically have a central core that provides structural support and contains elevators and stairwells. Hotels and residential buildings, on the other hand, may have a more distributed structural system that allows for more flexibility in the design of the building.
Understanding the function of a skyscraper is essential for designing and constructing a safe and efficient building. By carefully considering the needs of the occupants, architects and engineers can create skyscrapers that meet the specific requirements of each use.
Skyscrapers are an important part of the modern urban landscape. They provide space for businesses, hotels, retail stores, and residential units. By understanding the function of a skyscraper, we can better appreciate the design and construction of these iconic buildings.
6. Sustainability
Sustainability is an essential consideration in modern skyscraper design and construction. Skyscrapers consume a significant amount of energy and resources, and they can have a major impact on the environment. By incorporating sustainable design features, architects and engineers can reduce the environmental impact of skyscrapers and make them more efficient and environmentally friendly.
- Energy efficiency: Skyscrapers can be designed to be energy-efficient by using a variety of strategies, such as using energy-efficient lighting and appliances, installing solar panels, and using natural ventilation. By reducing their energy consumption, skyscrapers can save money on operating costs and reduce their carbon footprint.
For example, the Burj Khalifa, the world’s tallest building, uses a variety of energy-efficient features, including a double-skin facade that helps to regulate the building’s temperature and reduce energy consumption.
- Water conservation: Skyscrapers can also be designed to conserve water by using low-flow fixtures, rainwater harvesting systems, and drought-tolerant landscaping. By reducing their water consumption, skyscrapers can help to protect water resources and reduce their environmental impact.
For example, the One World Trade Center in New York City uses a rainwater harvesting system to collect and reuse rainwater for irrigation and other non-potable uses.
- Waste reduction: Skyscrapers can also be designed to reduce waste by using recycled materials, composting organic waste, and providing recycling facilities for occupants. By reducing their waste production, skyscrapers can help to conserve resources and reduce their environmental impact.
For example, the Shanghai Tower in China uses recycled materials in its construction and has a composting system to process organic waste.
- Indoor environmental quality: Skyscrapers can also be designed to improve indoor environmental quality by using low-VOC materials, providing natural ventilation, and using air filtration systems. By improving indoor environmental quality, skyscrapers can help to create a healthier and more comfortable environment for occupants.
For example, the Bank of America Tower in New York City uses a green roof that helps to improve air quality and reduce the building’s energy consumption.
By incorporating sustainable design features, architects and engineers can reduce the environmental impact of skyscrapers and make them more efficient and environmentally friendly. Sustainable skyscrapers are an important part of the sustainable city, and they can help to reduce our impact on the environment and create a more sustainable future.
7. Cost
The cost of building and maintaining a skyscraper is a significant factor in its development. The height, complexity, and location of a skyscraper can all contribute to its cost. Skyscrapers are typically more expensive to build than other types of buildings due to the need for specialized materials and engineering techniques. Additionally, the maintenance of a skyscraper can be costly due to the need for regular inspections, repairs, and upgrades.
The cost of building a skyscraper can vary depending on a number of factors, including the size of the building, the materials used, and the location. For example, the cost of building a skyscraper in a major city is typically higher than the cost of building a skyscraper in a smaller city. Additionally, the cost of building a skyscraper with complex features, such as a unique shape or a green roof, is typically higher than the cost of building a skyscraper with a more traditional design.
The cost of maintaining a skyscraper can also vary depending on a number of factors, including the age of the building, the condition of the building, and the location of the building. For example, the cost of maintaining an older skyscraper is typically higher than the cost of maintaining a newer skyscraper. Additionally, the cost of maintaining a skyscraper in a major city is typically higher than the cost of maintaining a skyscraper in a smaller city.
Understanding the cost of building and maintaining a skyscraper is essential for developers and investors. The cost of a skyscraper can have a significant impact on its financial viability. Additionally, the cost of a skyscraper can affect the design and construction of the building. By carefully considering the cost of a skyscraper, developers and investors can make informed decisions about the development and construction of these iconic structures.
8. Safety
Building skyscrapers involves adhering to stringent safety codes and regulations to safeguard occupants from potential hazards like fires, earthquakes, and other emergencies. These safety measures are paramount in ensuring the structural integrity, stability, and resilience of skyscrapers.
- Fire Safety: Skyscrapers incorporate advanced fire safety systems, including fire sprinklers, smoke detectors, and fire alarms, to detect and suppress fires promptly. Fire-resistant materials are used in construction to prevent the spread of flames and provide occupants with valuable evacuation time.
- Earthquake Resistance: Skyscrapers are engineered to withstand seismic activity by employing earthquake-resistant designs and materials. Structural reinforcements, such as shear walls and moment-resisting frames, are incorporated to absorb and dissipate seismic forces, minimizing damage and ensuring the safety of occupants.
- Wind Resistance: Skyscrapers are designed to endure high winds and storms. Wind engineering studies are conducted to determine the building’s response to wind loads. Structural elements, such as bracing systems and tuned mass dampers, are employed to reduce wind-induced vibrations and ensure stability.
- Emergency Preparedness: Skyscrapers have comprehensive emergency plans and protocols in place. Emergency staircases, backup power systems, and communication networks enable safe evacuation and facilitate emergency response during unforeseen events.
These safety measures are essential in creating a secure and habitable environment for occupants of skyscrapers. By adhering to strict safety codes and incorporating advanced safety features, architects and engineers ensure that skyscrapers remain safe havens in the face of potential hazards.
FAQs about Building Skyscrapers
Skyscrapers are marvels of modern architecture and engineering, but their construction and maintenance raise various questions. Here are some frequently asked questions and their answers to shed light on the complexities of building skyscrapers:
Question 1: What are the key considerations in designing a skyscraper?
Skyscraper design involves meticulous planning and engineering to ensure structural stability, safety, and functionality. Architects and engineers must consider factors such as height, weight distribution, wind resistance, seismic activity, and fire safety regulations.
Question 2: How do skyscrapers withstand strong winds and earthquakes?
Skyscrapers employ various structural systems to resist wind and seismic forces. These include reinforced concrete cores, shear walls, outrigger systems, and tuned mass dampers. These elements work together to absorb and dissipate energy, minimizing structural damage.
Question 3: What materials are primarily used in skyscraper construction?
Skyscrapers are typically constructed using a combination of steel, concrete, and glass. Steel provides strength and durability for the structural frame, while concrete is used for foundations, floors, and shear walls. Glass allows for natural light and offers panoramic views.
Question 4: How do skyscrapers address fire safety concerns?
Skyscrapers incorporate comprehensive fire safety systems. These include fire sprinklers, smoke detectors, fire alarms, and fire-resistant materials. Compartmentalization and emergency exits are also crucial for safe evacuation.
Question 5: How do skyscrapers achieve energy efficiency and sustainability?
Modern skyscrapers incorporate sustainable design features to reduce energy consumption and environmental impact. These include energy-efficient lighting and appliances, double-glazed windows, rainwater harvesting systems, and solar panels.
Question 6: What are the major challenges in building and maintaining skyscrapers?
Skyscraper construction faces challenges such as height-related engineering complexities, wind and seismic resistance, and ensuring occupant safety. Maintenance involves regular inspections, repairs, and upgrades to preserve structural integrity and functionality.
Understanding these aspects provides valuable insights into the intricate world of skyscraper construction and maintenance, showcasing the ingenuity and expertise involved in creating these architectural wonders.
Transition to the next article section…
Tips for Building Skyscrapers
The construction of skyscrapers requires careful planning, engineering prowess, and meticulous attention to detail. Here are some tips to ensure the successful completion of these architectural marvels:
Tip 1: Plan meticulously
Thorough planning is paramount. Conduct detailed site analysis, environmental impact studies, and wind tunnel testing to anticipate and address potential challenges.
Tip 2: Prioritize structural integrity
Use high-strength materials like steel and concrete, and employ advanced engineering techniques to ensure the building’s ability to withstand various loads and forces.
Tip 3: Implement safety measures
Incorporate fire safety systems, emergency exits, and seismic dampers to protect occupants and mitigate risks during unforeseen events.
Tip 4: Optimize energy efficiency
Utilize energy-saving lighting, insulation, and renewable energy sources to reduce the building’s environmental impact and operational costs.
Tip 5: Enhance occupant comfort
Provide natural lighting, comfortable indoor temperatures, and amenities that promote well-being and productivity for occupants.
Tip 6: Consider sustainability
Incorporate sustainable materials, rainwater harvesting systems, and green roofs to minimize environmental impact and contribute to urban sustainability.
Tip 7: Ensure regular maintenance
Establish a comprehensive maintenance plan that includes regular inspections, repairs, and upgrades to preserve the building’s structural integrity and safety.
Tip 8: Foster collaboration
Encourage collaboration among architects, engineers, contractors, and stakeholders to share expertise and ensure a successful building process.
By adhering to these tips, professionals involved in skyscraper construction can deliver safe, sustainable, and iconic structures that redefine skylines and contribute to urban development.
Conclusion
Building skyscrapers is a complex and demanding endeavor that requires the collaboration of skilled professionals and cutting-edge technology. By carefully considering factors such as structural integrity, safety, sustainability, and occupant comfort, architects and engineers can create iconic structures that enhance urban landscapes and serve as symbols of human ingenuity.
The construction of skyscrapers is not merely about reaching new heights but also about pushing the boundaries of innovation and engineering. These architectural wonders serve as reminders of our capacity to overcome challenges, adapt to changing needs, and create structures that shape the future of our cities.


