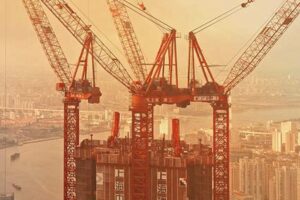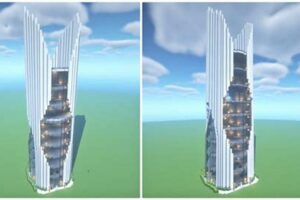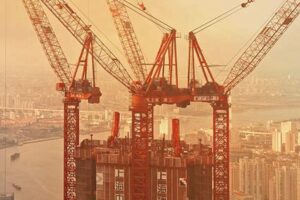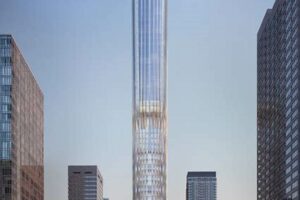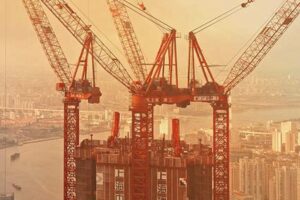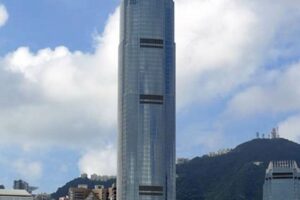Skyscrapers, towering giants of architecture, are feats of engineering marvels that reshape skylines and redefine urban landscapes. Their construction requires a symphony of materials, each playing a vital role in ensuring the structural integrity, safety, and sustainability of these vertical cities.
At the core of a skyscraper’s structure lies a skeletal framework of steel or reinforced concrete. Steel beams, with their exceptional strength-to-weight ratio, form the primary load-bearing structure, providing the backbone that supports the building’s immense weight. Concrete, known for its compressive strength, is often used to reinforce steel beams and create solid foundations and floor slabs.
Enclosing the steel skeleton is a curtain wall system, typically composed of glass panels or metal cladding. These walls not only provide a building’s exterior facade but also contribute to its energy efficiency, insulation, and natural lighting. Glass panels allow abundant natural light to penetrate the building, reducing artificial lighting needs and creating a more pleasant indoor environment.
Flooring systems within a skyscraper are equally critical, ensuring the safety and comfort of occupants. Concrete slabs, prefabricated or poured on-site, form the primary floor structure, providing a solid base for various floor coverings, such as tiles, carpets, or hardwood. Steel decking, with its open-web design, is often used to create lightweight and cost-effective flooring systems.
Elevators and escalators, the lifelines of a skyscraper, are essential for efficient vertical transportation. These systems rely on a combination of steel, concrete, and electrical components to move people and goods swiftly and safely throughout the building. Fire safety is paramount in high-rise structures, and materials such as fire-resistant drywall, sprinkler systems, and fire escapes play a crucial role in protecting occupants and minimizing damage in the event of a fire.
Sustainability is a growing concern in skyscraper construction, driving the use of eco-friendly materials and energy-efficient technologies. Green roofs, composed of vegetation and soil, help insulate buildings, reduce stormwater runoff, and improve air quality. Low-emissivity glass, with its ability to reflect heat, contributes to energy savings and reduces the building’s carbon footprint.
The choice of materials for a skyscraper goes beyond structural and functional considerations. Architects and engineers also consider aesthetics, durability, and cost-effectiveness. The interplay of materials, such as glass, metal, and concrete, creates visually striking facades that reflect a building’s unique identity and architectural vision.
1. Steel
In the realm of skyscraper construction, steel stands as a primary material, providing the backbone for strength and support. Its exceptional strength-to-weight ratio makes it ideal for creating the skeletal framework of these towering structures.
- Structural Integrity: Steel beams form the primary load-bearing structure of a skyscraper, supporting its immense weight and ensuring its stability. They are used to create columns, beams, and trusses, providing a rigid framework that can withstand various forces, including gravity, wind, and seismic activity.
- High-Rise Capabilities: Steel’s strength allows for the construction of skyscrapers that soar to great heights. It enables the creation of slender and lightweight structures that can reach upwards without compromising structural integrity.
- Ductility and Flexibility: Steel possesses a high degree of ductility, meaning it can deform under stress without breaking. This flexibility is crucial in resisting seismic forces and preventing catastrophic failures during earthquakes.
- Fire Resistance: While steel is not inherently fireproof, it can be protected using fire-resistant coatings or encasements. This ensures that steel structures can maintain their strength and stability even in the event of a fire, providing valuable time for evacuation and firefighting efforts.
Overall, steel’s exceptional strength, high-rise capabilities, ductility, and fire resistance make it the ideal material for providing the backbone of skyscrapers, ensuring their structural integrity and safety.
2. Concrete
In the realm of skyscraper construction, concrete plays a vital role in providing a solid foundation and ensuring the strength of floors. Its unique properties make it an essential component of these towering structures.
Foundation Strength: Concrete forms the base of a skyscraper, creating a sturdy foundation that can withstand the immense weight of the structure. It is poured into forms to create footings, slabs, and piers, which distribute the building’s load evenly across the ground. This ensures the skyscraper’s stability and prevents settling or sinking.
Floor Strength: Concrete is also used to construct floor slabs, providing a strong and level surface for occupants. These slabs are typically reinforced with steel bars or fibers to enhance their strength and prevent cracking under heavy loads. Concrete floors are durable, fire-resistant, and can be customized to meet specific load-bearing requirements.
Fire Resistance: Concrete is naturally fire-resistant, offering an additional layer of protection in the event of a fire. It can withstand high temperatures for extended periods, preventing the spread of flames and providing valuable time for evacuation.
The use of concrete in skyscraper construction has revolutionized the industry, enabling the creation of taller and more resilient buildings. Its strength, durability, and fire resistance make it an indispensable material for ensuring the safety and stability of these architectural marvels.
3. Glass
In the realm of skyscraper construction, glass plays a pivotal role in maximizing natural light and promoting energy efficiency. Its unique properties make it an essential component of modern high-rise buildings.
Natural Light: Glass facades allow abundant natural light to penetrate the building’s interior, reducing the need for artificial lighting. This can significantly reduce energy consumption, especially during daylight hours. Natural light also improves occupant well-being, productivity, and overall satisfaction.
Energy Efficiency: Glass can be engineered with special coatings and treatments to enhance its energy efficiency. Low-emissivity (low-E) glass reflects heat back into the building during winter, reducing heat loss. Conversely, in summer, it reflects heat away from the building, minimizing the need for air conditioning. This dual functionality helps regulate, resulting in lower energy costs and reduced carbon emissions.
Real-Life Examples: The Burj Khalifa, the world’s tallest skyscraper, utilizes double-glazed, low-E glass to maximize natural light and minimize heat gain. The Empire State Building, after undergoing a major retrofit, installed energy-efficient windows that reduced its energy consumption by 38%.
Practical Significance: Understanding the connection between glass, natural light, and energy efficiency is crucial for architects and engineers designing sustainable skyscrapers. By incorporating energy-efficient glass into their designs, they can create buildings that are not only visually appealing but also environmentally responsible.
4. Metal Cladding
Metal cladding plays a vital role in the construction of skyscrapers, providing both durability and aesthetic appeal. Its unique properties make it an essential component of these towering structures.
- Durability: Metal cladding is highly resistant to weathering, corrosion, and impact, making it an ideal choice for protecting skyscrapers from the elements. It can withstand extreme temperatures, strong winds, and even seismic activity, ensuring the longevity of the building.
- Aesthetics: Metal cladding offers a wide range of design options, allowing architects to create visually striking facades. It can be painted in various colors, textured to create different patterns, or shaped into unique forms. This versatility makes it a popular choice for enhancing the aesthetics of skyscrapers and creating iconic landmarks.
- Sustainability: Metal cladding is a sustainable material that can be recycled at the end of its lifespan. It also contributes to the energy efficiency of a building by reflecting sunlight and reducing heat gain. This can lead to lower energy consumption and reduced carbon emissions.
- Examples: The Chrysler Building in New York City is a classic example of metal cladding’s durability and aesthetic appeal. Its stainless steel exterior has withstood the test of time and remains a symbol of Art Deco architecture. The Burj Khalifa in Dubai utilizes aluminum cladding panels that reflect heat and reduce the building’s cooling needs.
Metal cladding is an essential material in the construction of skyscrapers, providing both durability and aesthetic appeal. Its resistance to weathering, design versatility, and sustainability make it an ideal choice for protecting and enhancing these iconic structures.
5. Fire-resistant drywall
In the construction of skyscrapers, fire safety is paramount. Fire-resistant drywall plays a vital role in protecting occupants and minimizing damage in the event of a fire. Made from gypsum and reinforced with glass fibers, fire-resistant drywall acts as a barrier against flames and heat, delaying their spread and providing valuable time for evacuation.
When exposed to fire, the gypsum in fire-resistant drywall releases water vapor, which absorbs heat and helps to keep the surface cool. The glass fibers provide structural integrity, preventing the drywall from collapsing and creating a path for the fire to spread. This allows occupants to evacuate safely and firefighters to contain the blaze more effectively.
Fire-resistant drywall is a crucial component of skyscraper construction, especially in high-rise buildings where the risk of fire is amplified due to the large number of occupants and the presence of flammable materials. By incorporating fire-resistant drywall into the building’s design, architects and engineers can significantly enhance the safety of skyscrapers and protect lives in the event of a fire.
6. Fire sprinklers
In the context of skyscraper construction, fire sprinklers play a crucial role in active fire prevention, complementing the passive fire protection provided by fire-resistant materials. Here’s how fire sprinklers contribute to the safety of skyscrapers:
- Automatic Activation: Fire sprinklers are equipped with heat-sensitive elements that automatically activate when the temperature reaches a predetermined level. This ensures a quick response to a fire, even when occupants are unaware or unable to respond.
- Targeted Suppression: Unlike manual fire extinguishers, sprinklers only discharge water when and where a fire is detected. This targeted approach minimizes water damage and limits the spread of flames, reducing potential damage to the building and its contents.
- Heat Absorption: The water released by sprinklers absorbs heat from the fire, cooling the surrounding environment and preventing the fire from intensifying. This cooling effect helps contain the fire and reduces the risk of flashover, a phenomenon where a sudden release of heat causes a room to ignite simultaneously.
- Smoke and Heat Control: Sprinklers not only suppress the fire but also help control smoke and heat. The water droplets released absorb smoke particles and reduce their spread, improving visibility for occupants during evacuation and for firefighters during search and rescue operations.
Incorporating fire sprinklers into skyscraper construction is essential for enhancing safety and minimizing the impact of a fire. Their automatic activation, targeted suppression, heat absorption, and smoke control capabilities make them a vital component of a comprehensive fire protection strategy for these high-rise structures.
7. Fire escapes
In the context of skyscraper construction, fire escapes serve as critical components of emergency egress systems, providing a safe and reliable means of escape in the event of a fire or other emergencies.
Fire escapes are typically constructed using a combination of materials, including:
- Steel: Steel is commonly used for the framework and supports of fire escapes, providing strength and durability. Its high strength-to-weight ratio allows for the creation of lightweight yet sturdy structures.
- Concrete: Concrete is often used for the landings and stairs of fire escapes, providing a stable and fire-resistant surface. Its ability to withstand high temperatures ensures that fire escapes remain intact during a fire, facilitating safe evacuation.
- Other materials: Additional materials such as aluminum, fiberglass, or treated wood may be used for components like railings, ladders, and platforms, offering a combination of strength, durability, and fire resistance.
The design and construction of fire escapes must adhere to strict building codes and fire safety regulations to ensure their effectiveness in emergency situations. Regular inspections and maintenance are also crucial to maintain their integrity and readiness.
Understanding the connection between fire escapes and the materials used to build a skyscraper highlights the importance of incorporating emergency egress systems into the design and construction process. By utilizing appropriate materials and adhering to safety standards, architects and engineers can create skyscrapers that are not only structurally sound but also equipped with essential safety features that prioritize the well-being of occupants.
8. Green roofs
In the context of skyscraper construction, green roofs have emerged as a sustainable and innovative solution, offering a range of benefits that contribute to the overall performance and environmental impact of these towering structures.
Green roofs are essentially roofs that are partially or completely covered with vegetation, typically consisting of plants, soil, and a waterproofing membrane. They provide numerous advantages, including:
- Sustainability: Green roofs promote sustainability by reducing energy consumption in buildings. The vegetation on these roofs acts as a natural insulator, helping to regulate indoor temperatures and reducing the need for heating and cooling systems. This can significantly lower a building’s energy footprint and contribute to cost savings.
- Insulation: The soil and plants on green roofs provide excellent insulation, reducing heat transfer between the building’s interior and exterior. This helps maintain a more stable indoor temperature, improving occupant comfort and reducing energy demand.
- Stormwater management: Green roofs play a crucial role in stormwater management by absorbing and retaining rainwater. This reduces the burden on stormwater systems, mitigates the risk of flooding, and improves water quality.
- Air quality: The vegetation on green roofs helps improve air quality by absorbing pollutants and releasing oxygen. This can contribute to a healthier indoor environment for building occupants and reduce the building’s impact on the surrounding air quality.
Incorporating green roofs into skyscraper construction requires careful planning and execution. The materials used for green roofs must be lightweight and durable to withstand the high winds and other forces common at high altitudes. The waterproofing membrane is essential for preventing water leakage into the building, and the soil and plants must be chosen to thrive in the specific climate and environmental conditions.
Examples of skyscrapers that have successfully implemented green roofs include the Bank of America Tower in New York City and the Pearl River Tower in Guangzhou, China. These buildings showcase the practical applications of green roofs and demonstrate their ability to enhance the sustainability and environmental performance of skyscrapers.
Understanding the connection between green roofs, sustainability, and insulation is crucial for architects, engineers, and urban planners involved in skyscraper construction. By incorporating green roofs into their designs, they can create high-rise buildings that are not only structurally sound but also environmentally responsible and contribute to a more sustainable urban environment.
9. Low-emissivity glass
In the context of skyscraper construction, low-emissivity (low-E) glass plays a vital role in promoting energy efficiency and reducing the carbon footprint of these high-rise structures. Low-E glass is specifically designed to reduce the transfer of heat through windows, leading to significant energy savings and environmental benefits.
- Energy Savings:
Low-E glass is coated with a thin layer of metal or metallic oxide that reflects heat radiation. This coating allows visible light to pass through while reflecting long-wave infrared radiation, effectively reducing heat gain in summer and heat loss in winter. By minimizing the need for heating and cooling systems, low-E glass helps lower energy consumption and operating costs for skyscrapers.
- Carbon Footprint Reduction:
The energy savings achieved by low-E glass directly translate into a reduction of greenhouse gas emissions. By consuming less energy for heating and cooling, skyscrapers equipped with low-E glass contribute to a lower carbon footprint. This aligns with the growing emphasis on sustainable construction practices and the need to mitigate climate change.
- Examples:
The Burj Khalifa, the world’s tallest skyscraper, utilizes low-E glass as part of its energy-efficient design. The glass facade helps regulate indoor temperatures, reducing the building’s cooling needs and contributing to its LEED Platinum certification for sustainability.
- Implications for Skyscraper Construction:
The integration of low-E glass in skyscraper construction has become increasingly important as architects and engineers strive to create more sustainable and energy-efficient buildings. By incorporating low-E glass into their designs, they can reduce the environmental impact of skyscrapers while also lowering operating costs for building owners and tenants.
In conclusion, low-emissivity glass is a crucial material in skyscraper construction, contributing to energy savings and carbon footprint reduction. Its ability to regulate heat transfer through windows makes it an essential component of sustainable and environmentally conscious high-rise buildings.
FAQs on Materials Used to Build Skyscrapers
Skyscrapers, as architectural marvels reaching extraordinary heights, require careful consideration of materials to ensure their structural integrity, durability, and sustainability. This FAQ section addresses common questions and misconceptions surrounding the materials used in skyscraper construction, providing informative and concise answers.
Question 1: What is the primary material used for the structural framework of skyscrapers?
Answer: Steel is the predominant material used for the skeletal framework of skyscrapers. Its exceptional strength-to-weight ratio makes it ideal for creating robust load-bearing structures that can withstand immense weight and various forces, including gravity, wind, and seismic activity.
Question 2: How does concrete contribute to skyscraper construction?
Answer: Concrete plays a vital role in skyscraper construction, forming the foundation and floor slabs. Its compressive strength provides a solid base for the building, distributing its weight evenly across the ground. Concrete floor slabs offer durability, fire resistance, and the ability to meet specific load-bearing requirements.
Question 3: What is the significance of glass in skyscraper facades?
Answer: Glass facades in skyscrapers serve multiple purposes. They allow abundant natural light to penetrate the building, reducing the need for artificial lighting and creating a more pleasant indoor environment. Additionally, glass can be engineered with special coatings and treatments to enhance energy efficiency, reflecting heat in summer and retaining it in winter, leading to lower energy consumption and reduced carbon emissions.
Question 4: How does metal cladding contribute to skyscraper construction?
Answer: Metal cladding serves both functional and aesthetic purposes in skyscraper construction. It provides durability, protecting the building from weathering, corrosion, and impact, ensuring longevity. Moreover, metal cladding offers a wide range of design options, allowing architects to create visually striking facades that enhance the aesthetics of skyscrapers and make them iconic landmarks.
Question 5: What is the role of fire-resistant drywall in skyscrapers?
Answer: Fire-resistant drywall is crucial for fire safety in skyscrapers. Composed of gypsum and reinforced with glass fibers, it acts as a barrier against flames and heat, delaying their spread and providing valuable time for evacuation. Its ability to release water vapor when exposed to fire helps cool the surrounding environment and prevents flashover, a phenomenon where a room ignites simultaneously due to a sudden release of heat.
Question 6: How do fire sprinklers enhance safety in skyscrapers?
Answer: Fire sprinklers are an active fire protection measure in skyscrapers. They are equipped with heat-sensitive elements that automatically activate when the temperature reaches a predetermined level. Sprinklers discharge water directly onto the fire, suppressing it and preventing its spread. They also help control smoke and heat, improving visibility during evacuation and search and rescue operations.
In conclusion, the materials used in skyscraper construction play a critical role in ensuring the structural integrity, safety, and sustainability of these towering giants. Understanding the specific functions and properties of these materials is essential for architects, engineers, and urban planners involved in the design and construction of skyscrapers.
Transition to the next article section: Continue reading to explore innovative and sustainable materials shaping the future of skyscraper construction.
Tips for Selecting Materials in Skyscraper Construction
The choice of materials in skyscraper construction has a profound impact on the structural integrity, safety, sustainability, and overall performance of these towering structures. Here are some crucial tips to consider when selecting materials:
- Prioritize Strength and Durability: Opt for materials that can withstand the immense weight and various forces acting on a skyscraper, ensuring its structural stability and longevity. Consider materials like steel, concrete, and reinforced glass.
- Emphasize Fire Safety: Choose fire-resistant materials to minimize the risk of fire and protect occupants and the structure. Fire-resistant drywall, sprinklers, and special glass coatings can significantly enhance fire safety.
- Maximize Energy Efficiency: Incorporate materials that promote energy efficiency and reduce the building’s environmental impact. Low-E glass, green roofs, and energy-efficient HVAC systems can contribute to lower energy consumption and operating costs.
- Consider Sustainability: Select materials with low embodied carbon and high recycled content to minimize the environmental impact of the skyscraper. Sustainable materials like bamboo, recycled steel, and low-VOC paints can contribute to a greener building.
- Enhance Occupant Comfort: Choose materials that create a comfortable and healthy indoor environment for occupants. Natural lighting through ample windows, fresh air ventilation systems, and sound-absorbing materials can improve occupant well-being and productivity.
- Consider Aesthetics and Visual Appeal: While prioritizing structural integrity and functionality, don’t neglect the aesthetic appeal of the skyscraper. Explore materials with visually striking facades, such as metal cladding, decorative glass, or architectural concrete, to enhance the building’s overall appearance.
- Seek Expert Advice: Consult with architects, engineers, and material suppliers to gain specialized knowledge and insights when selecting materials. Their expertise can help ensure the optimal choice of materials for the specific design and requirements of the skyscraper.
By following these tips, architects, engineers, and construction professionals can make informed decisions about the materials used in skyscraper construction, ensuring the creation of safe, sustainable, and visually appealing structures that stand the test of time.
Transition to the article’s conclusion: Continue reading to explore innovative and sustainable materials shaping the future of skyscraper construction.
Conclusion
The exploration of “what materials are used to build a skyscraper” reveals a symphony of materials, each playing a vital role in the structural integrity, safety, sustainability, and visual appeal of these architectural marvels. Steel provides the backbone, concrete forms the foundation and floors, glass maximizes natural light and energy efficiency, metal cladding enhances durability and aesthetics, fire-resistant drywall and sprinklers prioritize safety, and green roofs promote sustainability.
As technology advances, innovative materials continue to emerge, pushing the boundaries of skyscraper construction. The future holds exciting prospects for sustainable materials, lightweight and high-strength composites, and smart materials that can sense and adapt to changing environmental conditions. These advancements will undoubtedly shape the next generation of skyscrapers, creating even more sustainable, resilient, and awe-inspiring structures that redefine our skylines.


