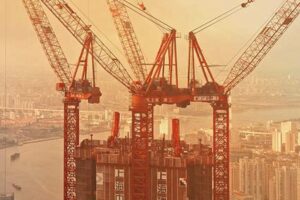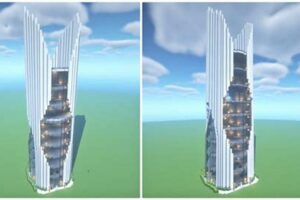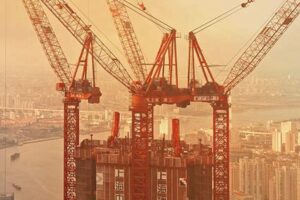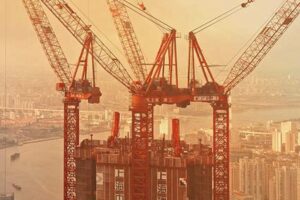The construction of a skyscraper is a complex and multifaceted process that involves several distinct stages, each with its own unique set of challenges and requirements. These stages typically include:
1. Planning and Design: This initial stage involves the development of architectural plans, engineering designs, and obtaining necessary permits. Architects and engineers collaborate to create a blueprint for the building, taking into account factors such as height, structural integrity, and aesthetic appeal.
2. Site Preparation: Once the plans are finalized, the construction site is prepared. This may involve clearing the land, excavating the foundation, and installing utilities. The foundation is crucial as it provides the base support for the entire structure.
3. Core and Structural Construction: The core of the building, which includes the central support structure, elevators, and stairwells, is constructed first. Around the core, the structural framework of the building, consisting of steel beams and concrete slabs, is erected. This framework provides the overall shape and strength to the skyscraper.
4. MEP Installation: Mechanical, electrical, and plumbing (MEP) systems are installed throughout the building. These systems ensure the functionality and comfort of the occupants, providing heating, cooling, electricity, plumbing, and other essential services.
5. Exterior Facade Installation: The exterior facade of the skyscraper is installed, which includes the cladding, windows, and other architectural features. The facade not only enhances the aesthetic appeal of the building but also contributes to its energy efficiency and weather resistance.
6. Interior Fit-Out: Once the exterior is complete, the interior of the building is fitted out. This involves the installation of walls, ceilings, flooring, and other interior elements, as well as the customization of spaces to meet the specific needs of the occupants.
7. Landscaping and Site Improvements: The surrounding area of the skyscraper is landscaped, and site improvements are made to enhance the overall aesthetics and functionality of the project. This may include the creation of green spaces, walkways, and other amenities for the occupants and visitors.
The stages of building a skyscraper represent a complex and highly specialized process that requires collaboration among architects, engineers, contractors, and various skilled professionals. Each stage is critical to the successful completion of the project, ensuring the structural integrity, functionality, and aesthetic appeal of the skyscraper.
1. Planning
Planning is the cornerstone of any successful skyscraper project, setting the stage for all subsequent stages of construction. It involves meticulous research, design, and coordination to ensure that the building meets its intended purpose, adheres to safety regulations, and respects the surrounding environment.
During the planning phase, architects and engineers collaborate to develop detailed blueprints and specifications for the skyscraper. They consider factors such as height, structural integrity, energy efficiency, and sustainability. The planning stage also involves obtaining necessary permits and approvals from local authorities, ensuring compliance with building codes and zoning regulations.
Proper planning is crucial for the success of a skyscraper project for several reasons. First, it allows architects and engineers to identify potential challenges and develop innovative solutions. For instance, if the construction site is located in an earthquake-prone area, the planning stage would involve designing a reinforced foundation and structural framework to withstand seismic forces.
Second, planning helps coordinate the work of multiple contractors and subcontractors involved in the construction process. A well-defined plan ensures that each party understands their responsibilities and how their work fits into the overall project timeline. This coordination minimizes delays, cost overruns, and safety hazards.
Finally, planning plays a vital role in ensuring the sustainability and longevity of the skyscraper. By incorporating energy-efficient technologies, sustainable materials, and green building practices into the design, planners can reduce the environmental impact of the building throughout its lifecycle.
In summary, planning is an indispensable stage in the construction of a skyscraper. It lays the foundation for a successful project by addressing critical factors such as structural integrity, functionality, sustainability, and regulatory compliance. Without thorough planning, the construction process would be chaotic, inefficient, and potentially hazardous.
2. Design
Design is the creative and technical foundation upon which every skyscraper is built. It encompasses the architectural vision, structural engineering, and functional layout of the building, shaping its form, functionality, and overall impact on the urban landscape.
- Architectural Vision
The architectural vision defines the aesthetic appeal and iconic identity of the skyscraper. Architects work closely with clients and stakeholders to translate their aspirations into a cohesive design concept. This involves considering factors such as height, shape, facade materials, and the integration of sustainable features. - Structural Engineering
Structural engineers are responsible for ensuring the structural integrity and stability of the skyscraper. They design the building’s framework, foundation, and other load-bearing elements to withstand various forces, including gravity, wind, and seismic activity. The structural design must comply with building codes and safety regulations, ensuring the safety of occupants and the longevity of the building. - Functional Layout
The functional layout of the skyscraper determines how the interior space is organized and utilized. Architects and interior designers work together to create floor plans that optimize space utilization, accommodate different functions (e.g., offices, residential units, retail), and provide efficient circulation for occupants. The functional layout also considers factors such as natural light, ventilation, and accessibility. - Sustainability Considerations
In today’s environmentally conscious world, skyscrapers are increasingly designed with sustainability in mind. Architects and engineers incorporate energy-efficient technologies, sustainable materials, and green building practices to reduce the environmental impact of the building throughout its lifecycle. This includes features such as rainwater harvesting systems, solar panels, and green roofs.
The design stage is crucial as it sets the parameters for all subsequent stages of construction. A well-conceived design ensures that the skyscraper meets its intended purpose, adheres to safety standards, and contributes positively to the urban environment. It also lays the groundwork for efficient construction, cost-effectiveness, and the long-term success of the building.
3. Site Preparation
Site preparation is a crucial stage in the construction of a skyscraper, as it sets the foundation for the entire project. It involves preparing the land, excavating the foundation, and installing utilities, ensuring a stable and supportive base for the building.
The importance of site preparation cannot be overstated. A properly prepared site ensures the structural integrity and stability of the skyscraper, minimizing the risk of settling, cracking, or other structural issues. It also facilitates efficient construction by providing a level and clear work area, allowing construction crews to work safely and productively.
Real-life examples abound of the consequences of inadequate site preparation. The Leaning Tower of Pisa is a famous example of a building that has suffered from structural problems due to insufficient foundation support. The tower began to lean during its construction in the 12th century, and it continues to lean today, posing a significant risk to its stability.
Understanding the connection between site preparation and the stages of building a skyscraper is essential for ensuring the success of any high-rise construction project. Proper site preparation provides a solid foundation for the building, allowing it to withstand the forces of gravity, wind, and seismic activity throughout its lifespan.
4. Foundation
In the context of building a skyscraper, the foundation is the critical starting point upon which the entire structure relies. It is a crucial stage that sets the stage for the successful completion of the project and ensures the stability and longevity of the building.
The foundation provides the structural support for the entire skyscraper, transferring its weight and the forces acting upon it to the underlying soil or rock. It must be designed and constructed to withstand the immense loads imposed by the building, including gravity, wind, and seismic forces. The foundation’s design and construction require careful consideration of the soil conditions at the site, the height and weight of the building, and the potential for natural disasters in the area.
Real-life examples illustrate the critical importance of a solid foundation for skyscrapers. The Burj Khalifa, the tallest building in the world, has a foundation that extends more than 50 meters deep into the bedrock below Dubai. This massive foundation ensures that the building can withstand the strong winds and seismic activity common in the region.
Understanding the connection between the foundation and the stages of building a skyscraper is essential for structural engineers and architects. A properly designed and constructed foundation provides a stable base for the building, allowing it to safely withstand the various forces it will encounter throughout its lifespan. By investing in a strong foundation, builders can ensure the safety and longevity of their skyscrapers, creating structures that can stand the test of time.
5. Structural Framework
The structural framework is the backbone of a skyscraper, providing the strength and stability necessary to withstand the immense forces acting upon it. It is a crucial stage in the construction process, as it sets the foundation for the building’s overall integrity and safety.
- Components of the Structural Framework:
The structural framework of a skyscraper typically consists of a combination of steel beams, reinforced concrete, and other materials. These components work together to create a rigid and stable structure that can resist gravity, wind, and seismic forces. - Role in Construction Stages:
The construction of the structural framework is typically one of the first major stages in building a skyscraper. Once the foundation is complete, crews begin erecting the framework, starting with the core columns and beams. The framework provides the support for the building’s exterior walls, interior floors, and other components. - Real-Life Examples:
The Empire State Building in New York City is a classic example of a skyscraper with a strong structural framework. Its steel framework allowed it to withstand a plane crash in 1945 and remain standing today. Another example is the Burj Khalifa in Dubai, which uses a reinforced concrete core and exterior steel columns to achieve its record-breaking height. - Implications for Building Design:
The design of the structural framework has a significant impact on the overall design of the skyscraper. Architects and engineers must carefully consider the height, shape, and intended use of the building when designing the framework. The framework must be able to support the weight of the building, as well as any additional loads such as wind or seismic forces.
In conclusion, the structural framework is a fundamental aspect of building a skyscraper. It provides the strength and stability necessary to withstand the forces of gravity, wind, and seismic activity. The design and construction of the structural framework are critical stages in the overall construction process, and they have a significant impact on the safety and longevity of the building.
6. MEP Systems – Essential Infrastructure in Skyscrapers
MEP systems form a crucial aspect of modern skyscraper construction, playing an indispensable role in creating functional and sustainable high-rise buildings.
- Electrical Systems:
Electrical systems are responsible for the distribution and control of electricity throughout the skyscraper. They provide power for lighting, elevators, communication systems, and other essential equipment. The design and installation of electrical systems must adhere to strict safety codes and regulations to prevent electrical hazards. - Mechanical Systems:
Mechanical systems encompass heating, ventilation, and air conditioning (HVAC) systems. These systems maintain comfortable indoor temperatures, ensure proper air circulation, and remove pollutants from the air. Sophisticated HVAC systems, such as variable air volume (VAV) systems, optimize energy efficiency by adjusting airflow based on occupancy and demand. - Plumbing Systems:
Plumbing systems manage the distribution of water throughout the building, including potable water, wastewater, and rainwater. They also include fixtures and appliances such as sinks, toilets, and showers. Proper design and installation of plumbing systems are essential for hygiene, sanitation, and fire safety. - Fire Protection Systems:
Fire protection systems are critical for ensuring the safety of occupants in case of a fire. These systems include fire alarms, sprinklers, and smoke detectors. They are designed to detect and suppress fires, contain the spread of smoke, and provide safe egress for occupants.
MEP systems are intricately connected to each stage of skyscraper construction. During the planning stage, engineers and architects collaborate to determine the requirements and layout of MEP systems. In the construction stage, MEP contractors install and integrate these systems, working closely with other trades to ensure proper coordination and safety.
The efficient operation of MEP systems is essential for the long-term sustainability of skyscrapers. Smart building technologies, such as building automation systems (BAS), are increasingly being incorporated into MEP systems to optimize energy consumption, improve indoor air quality, and enhance occupant comfort.
In conclusion, MEP systems are the backbone of skyscraper infrastructure, providing essential services and ensuring the safety and well-being of occupants. Understanding the connection between MEP systems and the stages of building a skyscraper is crucial for architects, engineers, and construction professionals involved in the design and construction of these iconic structures.
7. Facade
The facade of a skyscraper is more than just its exterior appearance; it is an integral component that significantly impacts the building’s structural integrity, energy efficiency, and overall performance. Understanding the connection between the facade and the stages of building a skyscraper is crucial for architects, engineers, and construction professionals.
During the planning stage, the facade is designed in conjunction with the structural framework and MEP systems. Architects and engineers must consider factors such as wind loads, thermal performance, and natural light penetration when selecting facade materials and systems. The facade must be able to withstand the forces acting upon it while providing adequate insulation and daylighting.
In the construction stage, the facade is installed typically after the structural framework is complete. The installation process involves various trades, including curtain wall contractors, window installers, and cladding specialists. Proper coordination and sequencing are essential to ensure a weathertight and aesthetically pleasing facade.
Real-life examples showcase the importance of the facade in skyscraper construction. The Burj Khalifa, the tallest building in the world, utilizes a double-skin facade system that reduces heat gain and glare while maximizing natural light. The facade of the Shanghai Tower, another supertall skyscraper, incorporates wind turbines to generate renewable energy.
Understanding the connection between the facade and the stages of building a skyscraper is crucial for several reasons. First, it enables architects and engineers to design facades that are structurally sound and energy-efficient. Second, it helps contractors avoid potential delays and cost overruns during the construction stage. Third, it ensures that the facade meets the aesthetic and functional requirements of the building.
In conclusion, the facade is not merely a cosmetic element but an essential component of a skyscraper’s design and construction. Its connection to the various stages of building a skyscraper underscores the importance of integrating architectural vision, structural engineering, and construction expertise to create high-performance and sustainable skyscrapers.
8. Interior Fit-Out
The interior fit-out stage in skyscraper construction involves the transformation of the building’s interior spaces into functional and aesthetically pleasing environments. It encompasses a wide range of activities, including the installation of interior walls, ceilings, flooring, lighting, and fixtures. Understanding the connection between interior fit-out and the stages of building a skyscraper is essential for architects, interior designers, and construction professionals.
During the planning stage of a skyscraper project, the interior fit-out is closely coordinated with the architectural design and structural engineering. Architects and interior designers collaborate to create space plans that optimize functionality, flow, and aesthetics. They consider factors such as occupant needs, circulation patterns, and natural light penetration to design interior spaces that are both practical and inspiring.
In the construction stage, the interior fit-out typically takes place after the structural framework and exterior facade are complete. Various trades, including drywall contractors, flooring installers, and electricians, work together to bring the interior design to life. Proper coordination and sequencing are crucial to ensure a smooth and efficient construction process.
Real-life examples illustrate the importance of interior fit-out in skyscraper construction. The Burj Khalifa, the tallest building in the world, features luxurious interior spaces designed by the renowned architect, Adrian Smith. The interior fit-out includes bespoke finishes, high-end appliances, and advanced technology, creating a sophisticated and comfortable living experience for its occupants.
Understanding the connection between interior fit-out and the stages of building a skyscraper is essential for several reasons. First, it enables architects and interior designers to create interior spaces that are tailored to the specific needs of the building’s occupants. Second, it helps contractors avoid potential delays and cost overruns during the construction stage. Third, it ensures that the interior fit-out meets the aesthetic and functional requirements of the building.
In conclusion, interior fit-out is not merely a cosmetic touch but an integral part of skyscraper construction. Its connection to the various stages of building a skyscraper underscores the importance of integrating architectural vision, interior design expertise, and construction know-how to create high-performance and aesthetically pleasing skyscrapers.
9. Landscaping
Landscaping plays a crucial role in the stages of building a skyscraper, often overlooked but essential for the building’s overall success and impact on its surroundings. Understanding the connection between landscaping and the stages of building a skyscraper is vital for architects, landscape architects, and urban planners.
During the planning stage, landscaping is integrated into the design of the skyscraper and its surrounding environment. Landscape architects collaborate with architects and engineers to create a cohesive and sustainable site plan. They consider factors such as green space, pedestrian flow, and the integration of natural elements to enhance the building’s aesthetic appeal and functionality.
In the construction stage, landscaping is implemented after the building’s structural framework is complete. It involves the installation of plants, trees, water features, and other landscape elements. Proper coordination between landscape contractors and other trades is essential to ensure a smooth and successful construction process.
Real-life examples demonstrate the importance of landscaping in skyscraper construction. The Burj Khalifa, the tallest building in the world, features a landscaped podium that provides a green oasis amidst the bustling city. The High Line in New York City, a former elevated railway transformed into a public park, showcases how landscaping can revitalize urban areas and connect skyscrapers to their surroundings.
Understanding the connection between landscaping and the stages of building a skyscraper is essential for several reasons. First, it enables architects and landscape architects to create outdoor spaces that are both aesthetically pleasing and functional, enhancing the overall user experience. Second, it helps contractors avoid potential delays and cost overruns during the construction stage. Third, it ensures that landscaping meets the sustainability and environmental goals of the project.
In conclusion, landscaping is not merely an afterthought but an integral part of skyscraper construction. Its connection to the various stages of building a skyscraper underscores the importance of integrating architectural vision, landscape design expertise, and construction know-how to create high-performance and sustainable skyscrapers that contribute positively to their surroundings.
FAQs on Stages of Building a Skyscraper
This section addresses frequently asked questions to provide a comprehensive understanding of the stages involved in building a skyscraper.
Question 1: What are the key stages involved in building a skyscraper?
The construction of a skyscraper involves several distinct stages, including planning, design, site preparation, foundation, structural framework, MEP systems, facade, interior fit-out, and landscaping.
Question 2: What is the significance of the planning stage in skyscraper construction?
The planning stage is crucial as it sets the foundation for the entire project, including architectural design, structural engineering, and obtaining necessary permits. Proper planning helps avoid potential challenges, ensures coordination among contractors, and promotes sustainability.
Question 3: How does the structural framework contribute to a skyscraper’s stability?
The structural framework, consisting of steel beams and concrete slabs, provides the overall shape and strength to the skyscraper. It is designed to withstand gravity, wind, and seismic forces, ensuring the building’s structural integrity.
Question 4: What role do MEP systems play in the functionality of a skyscraper?
MEP systems (mechanical, electrical, and plumbing) ensure the functionality and comfort of occupants by providing heating, cooling, electricity, plumbing, and other essential services throughout the building.
Question 5: How does the facade impact a skyscraper’s energy efficiency?
The facade, including the cladding and windows, contributes to the building’s energy efficiency by regulating heat gain and glare while maximizing natural light penetration.
Question 6: What is the importance of landscaping in skyscraper construction?
Landscaping enhances the aesthetic appeal of a skyscraper, provides green spaces for occupants, and contributes to the overall sustainability of the project by reducing the urban heat island effect and improving air quality.
Understanding these stages and their significance is essential for architects, engineers, contractors, and anyone involved in the planning, design, and construction of skyscrapers.
Tips for Building a Skyscraper
The construction of a skyscraper is a complex and multifaceted endeavor that requires meticulous planning, cutting-edge engineering, and skilled execution. Here are some essential tips to ensure a successful skyscraper project:
Tip 1: Conduct Thorough Planning and Research
Thorough planning is the cornerstone of any successful skyscraper project. This involves conducting comprehensive feasibility studies, obtaining necessary permits and approvals, and assembling a team of experienced professionals, including architects, engineers, and contractors.
Tip 2: Prioritize Structural Integrity and Safety
The structural integrity of a skyscraper is paramount. Employ robust engineering principles, use high-quality materials, and incorporate innovative technologies to withstand various forces, including gravity, wind, and seismic activity.
Tip 3: Optimize MEP Systems for Efficiency and Comfort
MEP systems are vital for the functionality and comfort of occupants. Design and install efficient HVAC, electrical, plumbing, and fire protection systems to ensure a healthy and sustainable indoor environment.
Tip 4: Design a Sustainable and Energy-Efficient Facade
The facade plays a crucial role in a skyscraper’s energy efficiency. Utilize advanced materials and technologies, such as double-skin facades and solar panels, to reduce heat gain, maximize natural light, and minimize energy consumption.
Tip 5: Leverage Advanced Construction Techniques
Incorporate innovative construction techniques, such as prefabrication and modular construction, to enhance efficiency, reduce waste, and improve safety on the construction site.
Tip 6: Implement Green Building Practices
Incorporate sustainable practices throughout the construction process, including using recycled materials, optimizing energy efficiency, and reducing water consumption. This contributes to the overall sustainability and environmental friendliness of the skyscraper.
Summary
By following these tips, architects, engineers, contractors, and developers can successfully navigate the complexities of skyscraper construction. These tips emphasize the importance of meticulous planning, prioritizing safety, optimizing functionality and efficiency, and embracing sustainability.
The result will be a high-performance skyscraper that meets the needs of its occupants, contributes positively to the urban environment, and stands as a testament to human ingenuity and engineering prowess.
Conclusion
The construction of a skyscraper is a multi-faceted endeavor involving meticulous planning, innovative engineering, and skilled execution. This article has explored the key stages of building a skyscraper, highlighting the significance of each stage and its contribution to the overall success of the project.
From the initial planning and design to the final landscaping and site improvements, each stage builds upon the previous one, ensuring structural integrity, functionality, energy efficiency, and aesthetic appeal. By understanding the interconnectedness of these stages, architects, engineers, contractors, and developers can successfully navigate the complexities of skyscraper construction.
As technology advances and sustainability becomes increasingly important, the future of skyscraper construction holds exciting possibilities. By embracing innovative materials, construction techniques, and green building practices, we can create skyscrapers that are not only architectural marvels but also sustainable and resilient structures that contribute positively to the urban environment.
The construction of skyscrapers is a testament to human ingenuity and engineering prowess. By continuing to push the boundaries of design and innovation, we can create structures that inspire, connect, and enhance the lives of people around the world.







