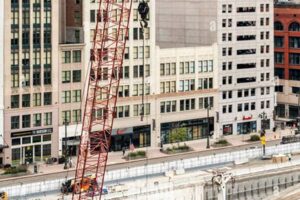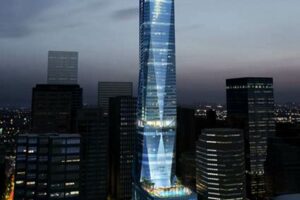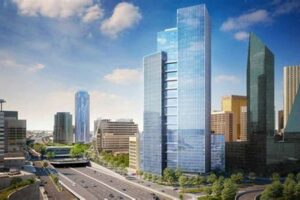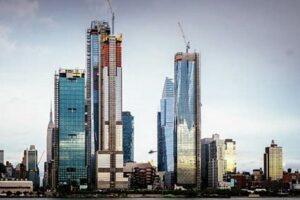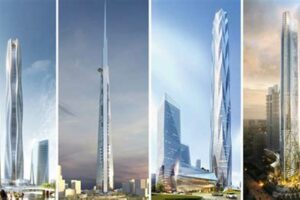A skyscraper construction frame is the skeletal structure that forms the core of a high-rise building. It is responsible for providing the building with its strength and stability, and it is typically made of steel or reinforced concrete.
Skyscraper construction frames are essential for the construction of tall buildings, as they provide the necessary support to withstand the forces of wind, gravity, and seismic activity. The design of the frame is critical to the overall safety and integrity of the building, and it must be carefully engineered to ensure that the building can withstand the anticipated loads.
The construction of a skyscraper frame is a complex and challenging process that requires specialized knowledge and expertise. The frame is typically constructed in sections, with each section being lifted into place and welded or bolted together. Once the frame is complete, it is then clad with exterior walls and windows.
1. Structural Integrity
Structural integrity is paramount in skyscraper construction frames, ensuring the building’s ability to withstand external forces and maintain its stability. Several key facets contribute to the structural integrity of skyscraper construction frames:
- Material Strength: Skyscraper frames are typically constructed using high-strength materials like steel or reinforced concrete, providing the necessary strength to resist compression, tension, and bending forces.
- Engineering Design: Structural engineers meticulously design the frame to distribute loads efficiently throughout the building. This involves optimizing the frame’s geometry, member sizes, and connections to ensure stability under various load scenarios.
- Construction Techniques: Skilled construction crews employ precise techniques to fabricate, assemble, and erect the frame, ensuring the structural integrity of the connections and the overall stability of the frame.
- Quality Control: Rigorous quality control measures are implemented throughout the construction process to ensure that materials meet specifications, fabrication is accurate, and assembly is performed according to design.
By integrating these facets, skyscraper construction frames achieve the necessary structural integrity to withstand the demands of high-rise buildings, ensuring the safety and longevity of these architectural marvels.
2. Wind resistance
Wind resistance is a critical consideration in skyscraper construction frames due to the immense lateral forces exerted by wind on high-rise buildings. Several key facets contribute to the wind resistance of skyscraper construction frames:
- Structural Form: The overall shape and geometry of the building can significantly impact its wind resistance. Streamlined forms, setbacks, and aerodynamic features help reduce wind loads and improve stability.
- Lateral Load-Resisting Systems: These systems, such as moment-resisting frames, shear walls, and braced frames, are designed to absorb and dissipate lateral forces caused by wind. They provide the necessary rigidity and strength to resist wind-induced deflections and maintain the structural integrity of the building.
- Cladding and Facade: The exterior cladding and facade play a crucial role in wind resistance. Lightweight materials and aerodynamic designs can reduce wind drag and minimize wind-induced vibrations.
- Tuned Mass Dampers: These devices, typically large weights suspended within the building, are tuned to resonate at the natural frequency of the building. By absorbing and dissipating wind energy, they effectively reduce wind-induced sway and improve occupant comfort.
By incorporating these facets, skyscraper construction frames are engineered to withstand high wind forces, ensuring the safety and stability of these towering structures.
3. Seismic resilience
Seismic resilience is a crucial aspect of skyscraper construction frames, as it ensures the ability of high-rise buildings to withstand earthquakes and other seismic events. Several key factors contribute to the seismic resilience of skyscraper construction frames:
- Structural Design: Skyscraper frames are designed to absorb and dissipate seismic energy through a combination of structural elements, including moment-resisting frames, shear walls, and braced frames. These elements are carefully engineered to resist lateral forces and minimize damage during seismic events.
- Material Strength: High-strength materials, such as reinforced concrete and steel, are used in the construction of skyscraper frames to provide the necessary strength and ductility to withstand seismic forces. These materials can deform and absorb energy without compromising the structural integrity of the building.
- Foundation Systems: The foundation of a skyscraper plays a critical role in its seismic resilience. Deep foundations, such as piles and caissons, are used to anchor the building securely to the ground, preventing excessive movement and potential collapse during earthquakes.
- Seismic Isolation and Dampening Systems: Advanced technologies, such as seismic isolation bearings and tuned mass dampers, can be incorporated into skyscraper construction frames to reduce the transmission of seismic forces to the building. These systems isolate the building from the ground motion and dissipate energy, minimizing structural damage and improving occupant safety.
By incorporating these elements, skyscraper construction frames are engineered to withstand seismic forces, ensuring the safety and integrity of these towering structures in earthquake-prone regions.
4. Material Strength and Skyscraper Construction Frames
Material strength is a critical aspect of skyscraper construction frames, as it directly influences the ability of these structures to withstand the immense forces and stresses they are subjected to. The materials used in the construction frame must possess the necessary strength and durability to resist these forces and ensure the safety and integrity of the building.
- Tensile Strength: The ability of a material to resist being stretched or elongated under tension is crucial in skyscraper construction frames. Steel and reinforced concrete, commonly used in these frames, exhibit high tensile strength, enabling them to withstand the tension forces caused by wind loads and seismic forces.
- Compressive Strength: The capacity of a material to resist being compressed or shortened under load is equally important. Concrete, in particular, has excellent compressive strength, making it suitable for columns and other compression-resisting elements in skyscraper frames.
- Shear Strength: The ability of a material to resist forces that cause it to slide or distort is essential for skyscraper construction frames. Steel and reinforced concrete provide adequate shear strength to resist lateral forces, such as wind and seismic loads, that can cause the frame to twist or buckle.
- Ductility: The ability of a material to deform under stress without breaking is crucial in skyscraper construction frames. Steel, especially, exhibits good ductility, allowing it to absorb energy during seismic events and dissipate it through plastic deformation, preventing catastrophic failure.
By carefully selecting materials with the appropriate strength and durability, engineers can design skyscraper construction frames that are capable of withstanding the demanding forces they encounter, ensuring the safety and longevity of these towering structures.
5. Engineering Design and Skyscraper Construction Frames
Engineering design plays a pivotal role in the development of skyscraper construction frames, ensuring their structural integrity, safety, and performance. Here are key facets of engineering design in this context:
- Structural Analysis: Engineers meticulously analyze the forces and loads that a skyscraper will encounter, including wind, gravity, and seismic forces. This analysis determines the structural requirements of the frame, including the size, shape, and material properties of its components.
- Material Selection: The choice of materials for the construction frame is critical. Engineers consider factors such as strength, durability, weight, and cost when selecting materials like steel, reinforced concrete, or composite materials.
- Connection Design: The connections between the frame’s components are crucial for the overall stability of the structure. Engineers design these connections to transfer forces effectively and resist failure under various load conditions.
- Wind Engineering: Skyscrapers are particularly susceptible to wind loads. Engineers employ wind tunnel testing and computational modeling to analyze wind flow patterns and design the frame to withstand wind-induced vibrations and lateral forces.
Through rigorous engineering design, skyscraper construction frames are optimized to carry the immense loads and resist the forces they encounter, ensuring the safety and longevity of these towering structures.
6. Construction techniques
Construction techniques play a critical role in the realization of skyscraper construction frames, directly impacting the structural integrity, safety, and performance of these towering structures. These techniques involve the strategic assembly and connection of various structural elements to create a robust and stable framework.
One of the key construction techniques employed in skyscraper frames is welding. Welding techniques, such as arc welding and gas metal arc welding, are used to join steel beams and columns, creating strong and durable connections. These welded connections ensure the efficient transfer of forces throughout the frame, enabling it to withstand the immense loads and stresses it encounters.
Another important construction technique is bolting. High-strength bolts are used to connect steel members, providing a reliable and efficient means of load transfer. Bolted connections allow for flexibility during construction and enable easier disassembly if necessary.
In addition to welding and bolting, casting is another vital construction technique used in skyscraper frames. Concrete is poured into formworks to create columns and other structural elements. This technique provides exceptional compressive strength and durability, making concrete an ideal material for the construction of skyscraper frames.
The choice of construction techniques for skyscraper frames depends on various factors, including the design of the frame, the materials used, and the specific requirements of the project. By carefully selecting and implementing appropriate construction techniques, engineers can ensure the structural integrity and safety of these towering structures, allowing them to withstand the challenges of high winds, seismic activity, and other environmental forces.
7. Safety Regulations
Safety regulations play a crucial role in ensuring the structural integrity and safety of skyscraper construction frames. These regulations provide a comprehensive framework for the design, construction, and maintenance of skyscraper frames, ensuring that they meet specific safety standards and codes.
One of the key aspects of safety regulations for skyscraper construction frames is the establishment of load-bearing capacity requirements. These regulations specify the minimum strength and stability requirements that the frame must meet to withstand various loads, including gravity, wind, and seismic forces. By adhering to these requirements, engineers can ensure that the frame can safely support the weight of the building and resist lateral forces, minimizing the risk of structural failure.
Another important aspect of safety regulations is the specification of material properties and construction methods. These regulations outline the specific materials that can be used in the construction of the frame, as well as the acceptable methods for connecting and assembling the structural components. By following these regulations, contractors can ensure that the frame is built using high-quality materials and sound construction practices, reducing the likelihood of material failure or structural collapse.
Furthermore, safety regulations often include provisions for regular inspections and maintenance of skyscraper construction frames. These inspections are essential for identifying any potential issues or damage to the frame, allowing for timely repairs and ensuring the ongoing structural integrity of the building. By adhering to these regulations, building owners and managers can proactively address any safety concerns and extend the lifespan of the skyscraper.
In conclusion, safety regulations are an indispensable component of skyscraper construction frames, providing a vital framework for ensuring the structural integrity and safety of these towering structures. By establishing load-bearing capacity requirements, specifying material properties and construction methods, and mandating regular inspections and maintenance, these regulations help to minimize the risk of structural failure and protect the lives of building occupants and the general public.
8. Architectural aesthetics
In the realm of skyscraper construction, architectural aesthetics play a pivotal role in shaping the overall design and visual appeal of these towering structures. The skyscraper construction frame, while primarily serving a structural purpose, also serves as a canvas upon which architects and engineers can express their creativity and artistic vision. The interplay between architectural aesthetics and the construction frame gives rise to iconic landmarks that grace skylines around the world.
One of the key ways in which architectural aesthetics influence the construction frame is through the choice of materials and finishes. The use of glass, metal, and concrete, for example, can create a sleek and modern look, while the incorporation of natural stone or traditional materials can lend a more timeless and classical aesthetic. The shape and form of the frame can also be manipulated to achieve specific aesthetic effects, such as creating curves, angles, or intricate patterns.
Beyond the visual impact, architectural aesthetics also play a practical role in the design of the construction frame. The integration of balconies, terraces, and other architectural features can enhance the functionality and livability of the building, while also contributing to its overall aesthetic appeal. Additionally, the careful consideration of natural light and ventilation can create more comfortable and sustainable indoor environments.
The connection between architectural aesthetics and skyscraper construction frames is a complex and multifaceted one. By understanding this relationship, architects and engineers can create structures that are not only structurally sound but also visually stunning and responsive to the needs of the occupants and the surrounding environment.
9. Sustainability
In the realm of modern architecture, sustainability has emerged as a driving force, shaping the design and construction of buildings to minimize their environmental impact and promote the well-being of occupants. Skyscraper construction frames, the skeletal structures that form the backbone of high-rise buildings, play a crucial role in achieving sustainability goals.
The choice of materials used in the construction frame has a significant impact on the building’s sustainability. Steel, a common choice for skyscraper frames, can be recycled and reused, reducing waste and conserving natural resources. Concrete, another popular material, can be made more sustainable by using recycled aggregates and supplementary cementitious materials, which lower the carbon footprint of the construction process.
The design of the construction frame can also contribute to sustainability. By optimizing the structural efficiency of the frame, architects and engineers can reduce the amount of material required, leading to savings in resources and energy consumption during construction. Additionally, incorporating natural ventilation and daylighting strategies into the frame’s design can reduce the building’s reliance on artificial lighting and HVAC systems, resulting in lower operating costs and a reduced carbon footprint.
Incorporating green building technologies into the skyscraper construction frame is another important aspect of sustainability. Green roofs, which are planted with vegetation, can reduce stormwater runoff, improve air quality, and provide insulation, contributing to energy efficiency. Solar panels integrated into the frame can generate renewable energy, further reducing the building’s environmental impact.
Understanding the connection between sustainability and skyscraper construction frames is crucial for architects, engineers, and construction professionals. By embracing sustainable practices and incorporating innovative technologies, we can create high-rise buildings that are not only structurally sound but also environmentally responsible, contributing to a more sustainable built environment for future generations.
Skyscraper Construction Frame FAQs
This section aims to address some commonly asked questions regarding skyscraper construction frames, providing concise and informative answers.
Question 1: What is the purpose of a skyscraper construction frame?
A skyscraper construction frame is the skeletal structure that forms the core of a high-rise building. It provides the building with its strength and stability, ensuring it can withstand various forces such as wind, gravity, and seismic activity.
Question 2: What are the key considerations in designing a skyscraper construction frame?
The design of a skyscraper construction frame involves several key considerations, including structural integrity, wind resistance, seismic resilience, material strength, engineering design, construction techniques, safety regulations, architectural aesthetics, and sustainability.
Question 3: What materials are commonly used in skyscraper construction frames?
Steel and reinforced concrete are the most commonly used materials in skyscraper construction frames. Steel provides high strength and tensile strength, while reinforced concrete offers excellent compressive strength and durability.
Question 4: How are skyscraper construction frames assembled?
Skyscraper construction frames are typically assembled on-site. Steel frames are often constructed using welded or bolted connections, while concrete frames are cast in place using formwork.
Question 5: What are the safety measures implemented during skyscraper construction?
Safety is paramount during skyscraper construction. Stringent safety regulations and measures are in place to minimize risks. These include the use of personal protective equipment, regular inspections, and adherence to established safety protocols.
Question 6: How do skyscraper construction frames contribute to sustainability?
Sustainability is increasingly considered in skyscraper construction. Frames can be designed to optimize structural efficiency, reducing material usage. Green building technologies, such as solar panels and green roofs, can be integrated into the frame, promoting energy efficiency and environmental friendliness.
These FAQs provide a glimpse into the complexities and considerations involved in skyscraper construction frames. Understanding these aspects is crucial for professionals involved in the design, construction, and maintenance of these architectural marvels.
To learn more about skyscraper construction frames, explore the following resources:
Tips for Skyscraper Construction Frames
Skyscraper construction frames are complex structural systems that require meticulous planning and execution to ensure the safety and stability of these towering structures. Here are several tips to consider:
Tip 1: Prioritize Structural Integrity
The foundation of a skyscraper lies in its structural integrity. Employ high-strength materials such as steel or reinforced concrete to withstand the immense forces exerted on the frame. Ensure proper engineering design and construction techniques to guarantee the frame’s ability to resist wind, gravity, and seismic loads.
Tip 2: Optimize Wind Resistance
Skyscrapers are prone to wind forces. Implement design strategies to minimize wind resistance, such as streamlining the building’s shape, incorporating setbacks, and using aerodynamic features. Consider installing tuned mass dampers or active control systems to mitigate wind-induced vibrations.
Tip 3: Enhance Seismic Resilience
In earthquake-prone areas, design the skyscraper construction frame to withstand seismic forces. Employ structural elements like moment-resisting frames, shear walls, and braced frames to absorb and dissipate seismic energy. Consider using base isolation systems or seismic dampers to further enhance resilience.
Tip 4: Select Durable Materials
The materials used in the construction frame play a crucial role in the building’s longevity and safety. Opt for high-strength steel or reinforced concrete that can withstand the demanding forces and environmental conditions. Ensure proper corrosion protection measures to maintain the frame’s integrity over time.
Tip 5: Implement Quality Control
Rigorous quality control is essential throughout the construction process. Establish clear standards for material quality, fabrication, and assembly. Conduct regular inspections and testing to ensure that the frame meets design specifications and safety requirements.
Tip 6: Consider Architectural Aesthetics
While structural integrity is paramount, architectural aesthetics also play a role in skyscraper design. Collaborate with architects to integrate the construction frame into the building’s overall design concept. Explore innovative ways to express creativity and enhance the building’s visual appeal.
Tip 7: Embrace Sustainability
Incorporate sustainable practices into the construction frame. Use recycled materials, optimize structural efficiency to reduce material usage, and explore green building technologies such as solar panels and rainwater harvesting systems. By embracing sustainability, contribute to the building’s environmental friendliness.
By following these tips, architects, engineers, and construction professionals can design and construct skyscraper construction frames that are structurally sound, resilient, and aesthetically pleasing, ensuring the safety and well-being of building occupants for years to come.
Skyscraper Construction Frames
Skyscraper construction frames are the backbone of modern cities, enabling the creation of towering structures that redefine skylines and accommodate growing populations. This article has thoroughly explored the multifaceted aspects of skyscraper construction frames, from their structural integrity and wind resistance to their seismic resilience and architectural aesthetics. Each aspect plays a crucial role in ensuring the safety, stability, and beauty of these architectural marvels.
As we continue to push the boundaries of urban development, the design and construction of skyscraper construction frames will continue to evolve. By embracing innovative technologies, sustainable practices, and a deep understanding of structural engineering principles, we can create skyscraper construction frames that are not only structurally sound but also environmentally responsible and visually stunning. These frames will serve as a testament to human ingenuity and our to build upwards, shaping the future of our cities and skylines for generations to come.


