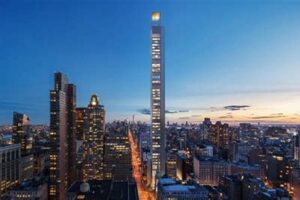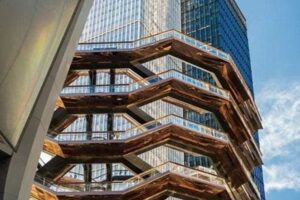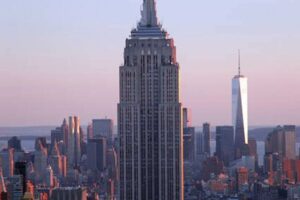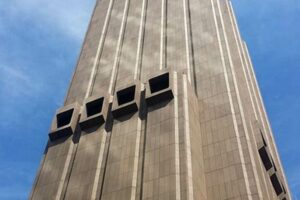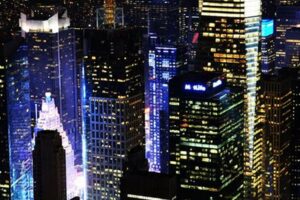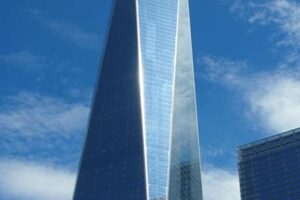NYC Skinny Skyscraper refers to a type of high-rise building prevalent in New York City, characterized by its extremely slender profile and emphasis on verticality. These buildings often have a width-to-height ratio of 1:10 or less, giving them a distinctive, pencil-like appearance.
The proliferation of skinny skyscrapers in New York City can be attributed to several factors. Firstly, the city’s limited land area and high land prices have encouraged developers to maximize vertical space utilization. Additionally, zoning regulations that restrict the size of buildings at the base have led to the construction of taller, narrower structures.
Skinny skyscrapers offer several advantages. Their narrow footprint allows for more efficient use of urban land, while their height maximizes views and natural light. The slender design also reduces wind resistance, making these buildings more structurally sound and energy-efficient.
Notable examples of skinny skyscrapers in New York City include 432 Park Avenue, 111 West 57th Street, and the Steinway Tower. These buildings have become iconic landmarks, reshaping the city’s skyline and attracting global attention.
1. Height
The extraordinary height of NYC skinny skyscrapers is a defining characteristic that sets them apart from other buildings. Their slender profile, combined with their immense height, creates a striking visual impact and contributes to the city’s iconic skyline.
- Dominating the Skyline: Skinny skyscrapers soar above the surrounding buildings, creating a dramatic and recognizable presence. Their height allows them to be seen from afar, becoming landmarks that define the city’s skyline.
- Panoramic Views: The height of skinny skyscrapers offers unparalleled views of the city and its surroundings. Residents and visitors can enjoy breathtaking vistas from the upper floors, taking in the vast expanse of the urban landscape.
- Engineering Challenges: Constructing buildings of such great height presents significant engineering challenges. Architects and engineers must carefully consider wind resistance, structural stability, and material selection to ensure the safety and integrity of these towering structures.
- Vertical Living: The height of skinny skyscrapers allows for a unique form of vertical living. Residents can experience the benefits of high-rise living, such as reduced noise and air pollution, while still enjoying the convenience and accessibility of being close to the ground.
The height of NYC skinny skyscrapers is not merely a matter of aesthetics; it is a testament to the city’s architectural ambition and engineering prowess. These buildings push the boundaries of design and construction, creating a new standard for vertical living and reshaping the urban landscape.
2. Slenderness
The extraordinary slenderness of NYC skinny skyscrapers is a defining characteristic that sets them apart from other buildings. Their narrow profile, combined with their immense height, creates a striking visual impact and contributes to the city’s iconic skyline.
- Structural Efficiency
The slenderness of skinny skyscrapers allows for efficient use of building materials and reduces wind resistance. This makes them more structurally sound and sustainable compared to bulkier buildings.
- Maximized Views
The narrow profile of skinny skyscrapers maximizes views from each apartment, providing residents with panoramic vistas of the city and its surroundings.
- Reduced Street-Level Impact
Despite their height, skinny skyscrapers have a relatively small footprint, minimizing their impact on the street-level environment and allowing for more open space and sunlight.
The slenderness of NYC skinny skyscrapers is not merely an aesthetic choice; it is a carefully engineered design strategy that optimizes structural integrity, maximizes views, and minimizes environmental impact. This innovative approach to high-rise construction has become a signature feature of the city’s skyline and a testament to the ingenuity of its architects and engineers.
3. Zoning
Zoning regulations are a set of rules that govern the use, size, and placement of buildings in a city. In New York City, these regulations have had a significant impact on the development of skinny skyscrapers.
- Floor Area Ratio (FAR)
The FAR is a ratio that determines the maximum amount of floor space that can be built on a given lot. In NYC, the FAR is typically lower for areas that are zoned for residential use. This means that developers who want to build large buildings in these areas must build them taller and narrower.
- Setback Requirements
Setback requirements specify the minimum distance that a building must be set back from the street. In NYC, setback requirements are often greater for taller buildings. This means that developers who want to build tall buildings must build them with a smaller base.
- Height Limits
Height limits are the maximum height that a building can be built to. In NYC, height limits vary depending on the zoning district. In some districts, there are no height limits, while in others, the height limit may be as low as 100 feet.
- Tower Bonuses
Tower bonuses are additional floor area that developers can build if they include certain features in their buildings, such as affordable housing or public open space. In NYC, tower bonuses can be used to build taller and narrower buildings.
These zoning regulations have played a major role in the development of skinny skyscrapers in NYC. By limiting the size of buildings at the base and encouraging developers to build taller and narrower structures, these regulations have helped to create the city’s unique skyline.
4. Engineering
The engineering challenges of building skinny skyscrapers are significant. Architects and engineers must carefully consider wind resistance and structural stability when designing these buildings. The extreme height and slenderness of skinny skyscrapers make them susceptible to wind-induced vibrations and other structural stresses. To ensure the safety and integrity of these buildings, engineers must employ innovative design strategies and cutting-edge construction techniques.
One of the primary challenges in designing skinny skyscrapers is mitigating wind-induced vibrations. The slender profile of these buildings makes them more susceptible to swaying and oscillations caused by strong winds. To address this issue, engineers often incorporate tuned mass dampers (TMDs) into the design. TMDs are large, pendulum-like devices that are strategically placed within the building to counteract wind-induced vibrations. By absorbing and dissipating energy from the wind, TMDs help to stabilize the building and reduce the risk of structural damage.
Another important consideration in the engineering of skinny skyscrapers is structural stability. The extreme height and slenderness of these buildings make them more vulnerable to buckling and collapse under certain conditions. To ensure structural stability, engineers must carefully calculate the building’s weight distribution and design a structural system that can withstand lateral forces, such as wind and seismic activity. This often involves the use of high-strength materials, such as reinforced concrete and structural steel, as well as innovative structural systems, such as diagrid exoskeletons and moment-resisting frames.
The engineering challenges of building skinny skyscrapers are significant, but they are not insurmountable. Through careful planning, innovative design, and advanced construction techniques, architects and engineers can create tall and slender buildings that are both safe and structurally sound.
The engineering of skinny skyscrapers is a complex and challenging field, but it is also a vital one. These buildings are a testament to the ingenuity and creativity of architects and engineers, and they continue to push the boundaries of what is possible in high-rise construction.
5. Views
The extraordinary height and slenderness of NYC skinny skyscrapers offer unparalleled views of the city and its surroundings. This is a defining characteristic that sets them apart from other buildings and contributes to their desirability as residential and commercial spaces.
The height of skinny skyscrapers allows residents and visitors to enjoy breathtaking panoramic vistas from the upper floors. The narrow profile of these buildings maximizes the number of apartments with unobstructed views, ensuring that a majority of occupants can experience the city’s skyline and landmarks from their homes or offices.
The views offered by skinny skyscrapers are not merely a luxury; they also have a positive impact on the well-being of occupants. Studies have shown that exposure to natural light and green spaces can reduce stress, improve mood, and boost productivity. The panoramic views from skinny skyscrapers provide residents and workers with a constant connection to the outdoors, even while they are indoors.
In addition to the aesthetic and well-being benefits, the views offered by skinny skyscrapers also have practical value. For example, residents can easily monitor traffic conditions, weather patterns, and neighborhood activities from their apartments, enhancing their situational awareness and safety.
The connection between views and the desirability of NYC skinny skyscrapers is undeniable. The height and narrow profile of these buildings offer unparalleled panoramic vistas, creating a unique and sought-after living and working experience in the heart of the city.
6. Luxury
The connection between luxury and NYC skinny skyscrapers is undeniable. These buildings are designed to cater to the needs and desires of affluent individuals and families, offering a lifestyle that is both exclusive and indulgent.
- Exclusive Amenities
Skinny skyscrapers often feature a range of high-end amenities that are not typically found in other types of buildings. These amenities can include private balconies, rooftop terraces, fitness centers, swimming pools, and even private cinemas. These amenities provide residents with a level of luxury and convenience that is unmatched in other types of housing.
- Stunning Views
The height and slenderness of skinny skyscrapers offer residents stunning views of the city and its surroundings. These views can be enjoyed from private balconies, floor-to-ceiling windows, and even rooftop terraces.
- Prestige and Status
Living in a skinny skyscraper is a status symbol. These buildings are often associated with wealth, success, and exclusivity. Residents of skinny skyscrapers enjoy a sense of prestige and status that comes with living in one of the most desirable addresses in the city.
- Investment Value
Skinny skyscrapers are also seen as a good investment. These buildings are typically located in prime locations and offer a range of high-end amenities. As a result, they tend to hold their value well and can even appreciate in value over time.
The connection between luxury and NYC skinny skyscrapers is clear. These buildings offer a unique combination of exclusivity, luxury, and status that is unmatched in other types of housing. As a result, they are highly sought-after by affluent individuals and families.
7. Sustainability
The sustainability of NYC skinny skyscrapers is a topic of growing importance, as the city strives to reduce its environmental impact. The slender design of these buildings offers several advantages in terms of sustainability, contributing to their overall appeal and desirability.
- Reduced Wind Resistance
The slender profile of skinny skyscrapers reduces wind resistance, which can lead to lower energy consumption. This is because wind resistance increases as the surface area of a building increases. By reducing the surface area, skinny skyscrapers can significantly reduce the amount of energy required to heat and cool the building.
- Energy-Efficient Design
Skinny skyscrapers are often designed with energy efficiency in mind. This can include the use of energy-efficient appliances and lighting, as well as the incorporation of renewable energy sources such as solar panels and wind turbines. These features can further reduce the environmental impact of these buildings.
- Improved Indoor Air Quality
The slender design of skinny skyscrapers also contributes to improved indoor air quality. This is because the reduced wind resistance allows for better air circulation throughout the building. Additionally, the use of energy-efficient appliances and lighting can reduce the emission of harmful pollutants.
- Sustainable Materials
Many skinny skyscrapers are constructed using sustainable materials, such as recycled steel and concrete. This helps to reduce the environmental impact of the construction process and can also contribute to the long-term durability of the building.
The sustainability of skinny skyscrapers is a key factor in their appeal and desirability. These buildings offer a unique combination of luxury, sustainability, and environmental consciousness, making them an attractive option for both residents and investors.
NYC Skinny Skyscrapers
This section addresses common questions and misconceptions surrounding NYC skinny skyscrapers, providing informative answers to enhance your understanding of this unique architectural style.
Question 1: What are the defining characteristics of a skinny skyscraper?
NYC skinny skyscrapers are characterized by their extreme height and slenderness, typically with a width-to-height ratio of 1:10 or less. This narrow profile gives them a distinctive, pencil-like appearance.
Question 2: Why are there so many skinny skyscrapers in NYC?
The proliferation of skinny skyscrapers in NYC is primarily driven by limited land area and high land prices. Zoning regulations that restrict building size at the base have also encouraged the construction of taller, narrower structures.
Question 3: Are skinny skyscrapers safe?
Yes, skinny skyscrapers are designed to be safe and structurally sound. Engineers employ innovative design strategies and advanced construction techniques to mitigate wind-induced vibrations and ensure stability. These buildings undergo rigorous safety inspections and meet all applicable building codes.
Question 4: Do skinny skyscrapers offer good views?
Yes, skinny skyscrapers offer some of the best views in NYC. Their height and narrow profile provide residents and visitors with panoramic vistas of the city and its surroundings. Floor-to-ceiling windows and private balconies maximize the number of apartments with unobstructed views.
Question 5: Are skinny skyscrapers sustainable?
Many skinny skyscrapers incorporate sustainable design features. Their slender profile reduces wind resistance, leading to lower energy consumption. Energy-efficient appliances, renewable energy sources, and sustainable materials contribute to their environmental friendliness.
Question 6: Are skinny skyscrapers a good investment?
Skinny skyscrapers are generally considered a good investment due to their desirability as luxury residential and commercial properties. Their prime locations, high-end amenities, and stunning views make them attractive to affluent individuals and investors seeking a combination of luxury, exclusivity, and potential appreciation in value.
These frequently asked questions provide insights into the unique characteristics, safety aspects, sustainability features, and investment potential of NYC skinny skyscrapers. Understanding these factors can help you make informed decisions regarding this distinctive architectural style.
Transition to the next article section: The Future of NYC Skinny Skyscrapers
NYC Skinny Skyscraper Tips
Incorporating NYC skinny skyscraper design elements into your projects requires careful planning and attention to detail. Here are five essential tips to guide you:
Tip 1: Prioritize Verticality
Maximize height while maintaining a slender profile. Utilize setbacks and terraces to create visual interest and break up the monotony of a straight facade.
Tip 2: Optimize Structural Efficiency
Employ innovative structural systems like diagrid exoskeletons or moment-resisting frames to ensure stability despite the building’s height and narrowness. Consider using high-strength materials like reinforced concrete and structural steel.
Tip 3: Maximize Views
Incorporate floor-to-ceiling windows and private balconies to provide occupants with panoramic vistas. Design the building’s orientation to capture the best views of the surrounding city and landmarks.
Tip 4: Enhance Sustainability
Reduce wind resistance through the building’s slender profile. Implement energy-efficient measures such as LED lighting and smart building systems. Consider incorporating renewable energy sources like solar panels or wind turbines.
Tip 5: Create a Sense of Luxury
Elevate the building’s appeal with high-end amenities such as private fitness centers, rooftop terraces, and concierge services. Pay attention to interior finishes and common areas to create a sophisticated and exclusive ambiance.
These tips will empower you to design NYC skinny skyscrapers that are not only visually striking but also structurally sound, sustainable, and luxurious. By embracing these principles, you can contribute to the unique architectural landscape of New York City.
Transition to the article’s conclusion:
NYC Skinny Skyscrapers
NYC skinny skyscrapers have emerged as a defining architectural feature of the city’s skyline, pushing the boundaries of design, engineering, and sustainability. Their extreme height and slenderness, combined with innovative structural systems and energy-efficient measures, set them apart from traditional high-rise buildings.
The proliferation of skinny skyscrapers in NYC is a testament to the city’s architectural ingenuity and its response to limited land area and high land prices. These buildings offer unparalleled views, luxury amenities, and a sense of exclusivity, making them highly desirable for both residential and commercial use.
As NYC continues to evolve, skinny skyscrapers are likely to remain an integral part of the city’s architectural landscape. Their unique design and sustainability features make them a symbol of innovation and a testament to the city’s . These buildings stand as a reminder that even in the most densely populated urban environments, architectural creativity and engineering prowess can soar to new heights.


