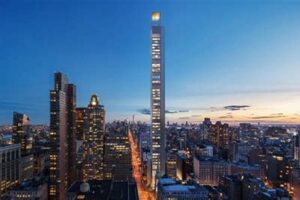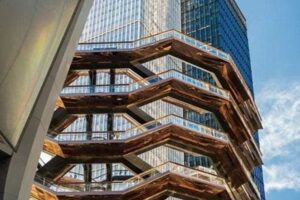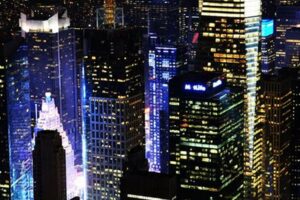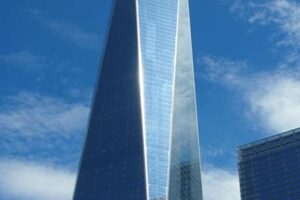In the bustling metropolis of New York City, where architectural marvels soar towards the heavens, a distinct breed of skyscrapers has emerged, captivating the world with their slender silhouettes and innovative designs. These “skinny skyscrapers” have become iconic symbols of the city’s ever-evolving skyline, pushing the boundaries of engineering and redefining the concept of vertical living.
The allure of skinny skyscrapers lies in their striking appearance and efficient use of space. Their narrow footprints allow them to fit into tight urban plots, maximizing valuable real estate while minimizing their environmental impact. These towers often feature floor-to-ceiling windows, offering panoramic views of the city’s vibrant streets and iconic landmarks. The interiors are meticulously designed to optimize natural light and create a sense of spaciousness, despite the buildings’ slender exteriors.
The construction of skinny skyscrapers involves a multitude of engineering challenges. Architects and engineers must carefully consider factors such as wind resistance, seismic stability, and efficient elevator systems. Innovative techniques, including the use of lightweight materials and advanced structural systems, are employed to ensure the integrity and safety of these towering structures. The result is a marvel of modern architecture, where form and function harmoniously coexist.
1. Height
The height of skinny skyscrapers is a defining characteristic that sets them apart from other architectural structures. Their ability to soar above the urban landscape, reaching new heights, is a testament to the ingenuity and engineering prowess of architects and engineers. The quest for verticality in cities has led to the development of innovative construction techniques and materials, allowing these slender towers to withstand the forces of nature and provide unparalleled views.
The height of skinny skyscrapers not only contributes to their iconic status but also offers practical advantages. The elevation above street level provides panoramic vistas, maximizing natural light, and reducing noise pollution. Moreover, the vertical orientation allows for efficient use of land, making skinny skyscrapers a viable solution in densely populated urban environments.
Examples of bemerkenswerte skinny skyscrapers in New York City include 432 Park Avenue, Central Park Tower, and 111 West 57th Street. These architectural marvels exemplify the harmonious blend of height, slenderness, and innovative design that characterizes skinny skyscrapers in NYC.
2. Slenderness
The slenderness of skinny skyscrapers in NYC is not merely an aesthetic choice but a crucial component that defines their identity and purpose. The narrow footprints and sleek facades of these buildings allow them to occupy minimal space on the ground while maximizing their height, creating a striking visual contrast against the wider, bulkier structures that surround them. This distinctive appearance has become synonymous with the term “skinny skyscraper” and is a key characteristic that sets them apart from other architectural typologies.
The slenderness of skinny skyscrapers also serves several practical functions. Firstly, it allows for efficient use of land in densely populated urban environments like New York City, where space is at a premium. Secondly, the reduced wind resistance resulting from their narrow profiles makes them more structurally efficient and less susceptible to swaying, increasing their stability and safety. Thirdly, the sleek facades of skinny skyscrapers minimize heat gain and maximize natural light penetration, contributing to energy efficiency and occupant comfort.
Examples of iconic skinny skyscrapers in NYC that exemplify the connection between slenderness and their overall design include 432 Park Avenue, One57, and 111 West 57th Street. These architectural marvels showcase how the slenderness of skinny skyscrapers not only contributes to their visual appeal but also plays a vital role in their functionality and sustainability.
3. Engineering
The engineering behind skinny skyscrapers in NYC is a remarkable feat that pushes the boundaries of architectural innovation. To withstand the immense forces acting upon them, such as wind, gravity, and seismic activity, these slender structures rely on a multitude of cutting-edge engineering techniques. These techniques are crucial in ensuring the structural integrity and stability of skinny skyscrapers, allowing them to reach unprecedented heights while maintaining safety and habitability.
One of the key engineering challenges in designing skinny skyscrapers is managing the wind loads. The narrow profiles of these buildings make them more susceptible to wind-induced swaying and vibrations. To counter this, engineers employ sophisticated structural systems, such as outrigger trusses and tuned mass dampers, which effectively dissipate wind energy and reduce lateral movement. Additionally, high-performance concrete and steel alloys are utilized to enhance the strength and stiffness of the building’s core and exterior walls.
Another critical aspect of engineering skinny skyscrapers is ensuring seismic stability. In earthquake-prone regions like New York City, buildings must be able to withstand the forces of ground shaking without collapsing. To achieve this, engineers incorporate seismic base isolation systems, which act as shock absorbers, reducing the transmission of seismic energy to the upper floors. Furthermore, the use of lightweight materials and advanced damping technologies helps minimize the building’s overall mass and susceptibility to seismic forces.
The engineering of skinny skyscrapers in NYC sets a benchmark for architectural ingenuity and structural prowess. These innovative techniques not only ensure the safety and stability of these towering structures but also contribute to their overall sustainability and efficiency. By employing cutting-edge engineering solutions, architects and engineers continue to redefine the limits of vertical construction, creating iconic landmarks that shape the skylines of major cities worldwide.
4. Sustainability
In the realm of architecture, sustainability has become an imperative, and skinny skyscrapers in NYC are no exception. These towering structures are increasingly incorporating eco-friendly features to reduce their carbon footprint and promote environmental stewardship. By embracing sustainable design principles, skinny skyscrapers not only contribute to a greener urban environment but also enhance the well-being of their occupants.
- Energy Efficiency
Skinny skyscrapers employ a range of strategies to improve energy efficiency, such as high-performance glazing to reduce heat gain and loss, efficient lighting systems, and smart building controls to optimize energy consumption. The use of renewable energy sources, such as solar and wind power, further contributes to their sustainability credentials.
- Water Conservation
Water conservation is another key aspect of sustainable skinny skyscraper design. Low-flow fixtures, rainwater harvesting systems, and greywater recycling technologies help reduce water usage. Additionally, drought-tolerant landscaping minimizes the need for irrigation, further conserving precious water resources.
- Material Selection
The choice of building materials has a significant environmental impact. Skinny skyscrapers often incorporate recycled and sustainable materials, such as bamboo, low-VOC paints, and sustainably sourced wood, to minimize their embodied carbon and promote a circular economy.
- Indoor Environmental Quality
Sustainable skinny skyscrapers prioritize the health and well-being of their occupants. They incorporate features such as natural ventilation, ample natural light, and air quality monitoring systems to create a comfortable and healthy indoor environment. By reducing the reliance on artificial lighting and mechanical ventilation, these buildings contribute to occupant well-being and reduce energy consumption.
The integration of sustainability into the design of skinny skyscrapers in NYC sets a positive example for the construction industry. By embracing eco-friendly practices and technologies, these architectural marvels demonstrate that it is possible to achieve both aesthetic excellence and environmental responsibility. As cities around the world strive to become more sustainable, skinny skyscrapers will undoubtedly play a vital role in shaping a greener and more livable urban future.
5. Views
In the realm of skinny skyscrapers in NYC, floor-to-ceiling windows are not merely architectural embellishments; they play a pivotal role in shaping the identity and experience of these towering structures. The panoramic views offered by these expansive windows are deeply intertwined with the essence of skinny skyscrapers, contributing to their allure, functionality, and overall appeal.
- Unparalleled Perspectives
Floor-to-ceiling windows in skinny skyscrapers provide unobstructed views of the bustling city below and the vast expanse of the surrounding landscape. Residents and visitors alike can marvel at the iconic landmarks, vibrant streets, and ever-changing cityscape from the comfort of their lofty vantage points.
- Natural Illumination
The abundance of natural light that floods through floor-to-ceiling windows not only illuminates the interiors but also creates a sense of spaciousness and well-being. The ample daylight reduces the need for artificial lighting, contributing to energy efficiency and a more comfortable living environment.
- Connection to the Outdoors
Floor-to-ceiling windows seamlessly blur the boundaries between the indoors and outdoors, fostering a connection with the external environment. The panoramic views provide a constant reminder of the vibrant city outside, enhancing the overall living experience and reducing feelings of confinement.
- Architectural Statement
The floor-to-ceiling windows in skinny skyscrapers are more than just functional elements; they are integral to the architectural expression of these buildings. The expansive glazing emphasizes the verticality and slenderness of the structures, creating a striking visual impact that contributes to the city’s iconic skyline.
In conclusion, the panoramic views offered by floor-to-ceiling windows are not simply amenities in skinny skyscrapers in NYC; they are defining characteristics that elevate the living experience, enhance the connection to the city, and contribute to the architectural significance of these remarkable structures.
6. Luxury
In the realm of real estate, luxury is synonymous with exclusivity, premium services, and unparalleled experiences. Skinny skyscrapers in NYC epitomize this concept, catering to a discerning clientele seeking the pinnacle of urban living. The connection between luxury and skinny skyscrapers is deeply intertwined, shaping the identity and appeal of these architectural marvels.
The presence of high-end residential units in skinny skyscrapers is a defining characteristic that sets them apart from other residential buildings. These units are meticulously designed to offer the ultimate in comfort, convenience, and sophistication. From spacious layouts and floor-to-ceiling windows to state-of-the-art appliances and opulent finishes, every detail is carefully considered to create an unparalleled living experience. Residents of these exclusive abodes enjoy breathtaking views of the city skyline, access to world-class amenities, and the prestige associated with living in one of NYC’s most iconic architectural landmarks.
The exclusive amenities offered in skinny skyscrapers further enhance their appeal to luxury-seekers. These buildings often feature private fitness centers, swimming pools, landscaped terraces, and concierge services that cater to every need. Residents can indulge in a range of activities without leaving the comfort of their building, fostering a sense of community and exclusivity. The presence of these amenities not only elevates the living experience but also contributes to the overall value and desirability of skinny skyscrapers in the luxury real estate market.
The practical significance of understanding the connection between luxury and skinny skyscrapers lies in its implications for urban planning and development. By recognizing the demand for high-end residential units in these buildings, developers can cater to a specific market segment and contribute to the diversification of NYC’s housing stock. Moreover, the presence of luxury amenities within skinny skyscrapers can revitalize neighborhoods, attract new businesses, and enhance the overall quality of life for residents.
In conclusion, the connection between luxury, high-end residential units, and exclusive amenities is an integral part of the identity and appeal of skinny skyscrapers in NYC. These buildings offer an unparalleled living experience that caters to a discerning clientele seeking the pinnacle of urban luxury. Understanding this connection is crucial for urban planners, developers, and anyone interested in the evolution of contemporary architecture and the luxury real estate market.
7. Iconic
The iconic status of skinny skyscrapers in NYC is deeply rooted in their distinctive architectural features and their contribution to the city’s evolving skyline. These buildings have become synonymous with the metropolis, instantly recognizable symbols of its dynamism and architectural innovation.
- Architectural Innovation
Skinny skyscrapers push the boundaries of architectural design, showcasing innovative engineering techniques and novel structural systems. Their slender profiles and soaring heights challenge conventional construction methods, creating a new generation of architectural landmarks.
- Vertical Living
Skinny skyscrapers embody the concept of vertical living, maximizing space utilization in densely populated urban environments. They offer a unique blend of luxury, convenience, and breathtaking views, catering to a growing demand for high-end residential units.
- Urban Identity
Skinny skyscrapers have become an integral part of NYC’s urban identity, shaping the city’s skyline and contributing to its global recognition. Their distinctive silhouettes have featured in countless films, television shows, and other cultural representations, solidifying their iconic status.
- Tourist Attractions
The iconic nature of skinny skyscrapers has made them major tourist attractions. Visitors from around the world flock to NYC to marvel at these architectural wonders, take photographs, and experience the breathtaking views from their observation decks.
In conclusion, the iconic status of skinny skyscrapers in NYC is a testament to their architectural significance, their role in shaping the city’s identity, and their appeal as tourist attractions. These buildings have transcended their function as mere residential or commercial spaces, becoming symbols of urban innovation and the ever-evolving nature of New York City.
8. Inspiration
The innovative design and engineering feats of skinny skyscrapers in NYC have had a profound impact on the architectural landscape, inspiring professionals worldwide to explore new possibilities in high-rise construction.
- Structural Innovation
The slender profiles and soaring heights of skinny skyscrapers challenge conventional structural systems, prompting architects and engineers to develop innovative solutions. These buildings serve as testbeds for new materials, construction techniques, and wind-resistant designs, pushing the boundaries of structural engineering.
- Vertical Living
Skinny skyscrapers exemplify the concept of vertical living, offering a unique solution to the challenge of accommodating a growing population in densely populated urban areas. Their efficient use of space and maximization of verticality have inspired architects to explore new ways of creating sustainable and livable high-rise communities.
- Aesthetic Appeal
The distinctive silhouettes of skinny skyscrapers have captured the imagination of architects and engineers worldwide. Their slender forms and sleek facades have influenced the design of high-rise buildings in major cities, contributing to a new aesthetic language in contemporary architecture.
- Sustainable Design
Skinny skyscrapers have also become a platform for exploring sustainable design strategies. Their narrow footprints and efficient use of materials have inspired architects to incorporate green technologies and energy-saving measures, contributing to the development of more environmentally conscious high-rise buildings.
The inspiration derived from skinny skyscrapers in NYC is not limited to individual buildings; it has had a broader impact on the field of architecture and engineering. These buildings have challenged traditional notions of design and construction, fostered innovation, and set new standards for high-rise living. As architects and engineers continue to draw inspiration from these iconic structures, the future of skyscraper design promises to be even more innovative and sustainable.
Frequently Asked Questions about Skinny Skyscrapers in NYC
This section addresses common questions and misconceptions surrounding skinny skyscrapers in New York City, providing concise and informative answers to enhance understanding of these architectural marvels.
Question 1: What defines a “skinny skyscraper”?
A skinny skyscraper is a high-rise building characterized by its slender profile and narrow footprint. These buildings typically have a height-to-width ratio of at least 10:1 and often feature floor-to-ceiling windows to maximize natural light and views.
Question 2: What engineering challenges are involved in constructing skinny skyscrapers?
Skinny skyscrapers present unique structural challenges due to their slenderness. Architects and engineers must carefully consider factors such as wind resistance, seismic stability, and efficient elevator systems. Innovative techniques, including the use of lightweight materials and advanced structural systems, are employed to ensure the integrity and safety of these towering structures.
Question 3: Are skinny skyscrapers sustainable?
Many skinny skyscrapers incorporate eco-friendly features to minimize their environmental impact. These features may include high-performance glazing to reduce heat gain and loss, efficient lighting systems, and water-saving fixtures. Additionally, the use of recycled and sustainable materials contributes to the overall sustainability of these buildings.
Question 4: What are the benefits of living in a skinny skyscraper?
Residents of skinny skyscrapers enjoy unparalleled views of the city, thanks to the floor-to-ceiling windows that are a signature feature of these buildings. The high elevation also provides an escape from street-level noise and pollution, creating a tranquil living environment.
Question 5: Are skinny skyscrapers safe?
Skinny skyscrapers are designed to meet strict safety standards and building codes. The innovative engineering techniques employed in their construction ensure their structural integrity and stability. Additionally, advanced fire safety systems and emergency protocols are in place to protect occupants in the unlikely event of an emergency.
Question 6: What is the future of skinny skyscrapers?
Skinny skyscrapers continue to be an area of active innovation and exploration in the field of architecture. As technology advances and new materials are developed, architects and engineers are pushing the boundaries of design and construction, creating even more slender and sustainable high-rise buildings that will shape the skylines of cities around the world.
Understanding the key aspects and frequently asked questions about skinny skyscrapers in NYC provides a deeper appreciation for these architectural marvels and their impact on the urban landscape. These buildings represent the cutting edge of design and engineering, offering unique living experiences and contributing to the vibrancy and innovation of New York City.
Transition to the next section: Exploring the Architectural Significance of Skinny Skyscrapers
Skinny Skyscrapers in NYC
The design and construction of skinny skyscrapers in NYC present unique challenges and opportunities for architects and engineers. Here are several key tips to consider when working with these slender and iconic structures:
Tip 1: Prioritize Structural Stability
Due to their slenderness, skinny skyscrapers are more susceptible to wind-induced swaying and seismic forces. Engineers must employ innovative structural systems, such as outrigger trusses and tuned mass dampers, to ensure the stability of these buildings under various loading conditions.
Tip 2: Optimize Facade Design
The facade of a skinny skyscraper plays a crucial role in its overall stability and energy efficiency. Architects should carefully consider the choice of materials, glazing systems, and sun control devices to minimize wind loads and heat gain while maximizing natural daylighting.
Tip 3: Integrate Sustainable Features
Sustainability is a key concern in modern skyscraper design. Skinny skyscrapers offer opportunities to incorporate eco-friendly features such as rainwater harvesting systems, energy-efficient lighting, and low-VOC materials to reduce their environmental impact.
Tip 4: Maximize Views and Natural Light
Floor-to-ceiling windows are a signature feature of skinny skyscrapers, offering panoramic views and ample natural light. Architects should design the building orientation and window placement to optimize these benefits while considering privacy and solar heat gain.
Tip 5: Create Efficient Floor Plans
The narrow footprint of skinny skyscrapers requires careful planning to maximize space utilization. Architects should design efficient floor plans that minimize circulation areas and optimize the use of natural light to create comfortable and functional living spaces.
Summary:
By following these tips, architects and engineers can design and construct skinny skyscrapers that are not only structurally sound and sustainable but also offer a unique and luxurious living experience. These iconic structures continue to shape the skyline of New York City and serve as a testament to the ingenuity and innovation of the architectural and engineering community.
Conclusion
In the heart of New York City, skinny skyscrapers have emerged as architectural marvels, redefining the urban landscape with their slender silhouettes and innovative designs. These iconic structures have pushed the boundaries of engineering, sustainability, and luxury living, becoming symbols of the city’s ever-evolving skyline.
The exploration of skinny skyscrapers in this article has highlighted their unique characteristics, including their height, slenderness, engineering prowess, sustainability features, panoramic views, luxury amenities, iconic status, and inspiration for architects and engineers worldwide. These buildings represent a testament to human ingenuity and the pursuit of architectural excellence.
As cities continue to grow vertically, skinny skyscrapers offer a glimpse into the future of urban living, where space utilization, sustainability, and luxury seamlessly coexist. Their innovative designs and engineering solutions serve as a model for future high-rise developments, shaping the skylines of major cities around the world.
The legacy of skinny skyscrapers in NYC extends beyond their physical presence; they have become cultural landmarks that symbolize the city’s dynamism, innovation, and global influence. These architectural wonders will undoubtedly continue to captivate and inspire for generations to come.







