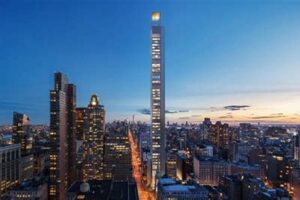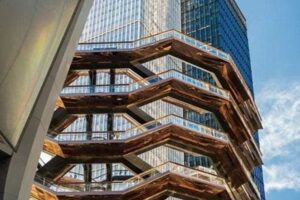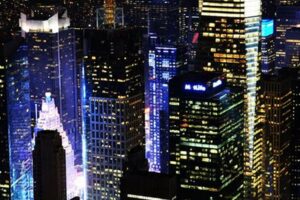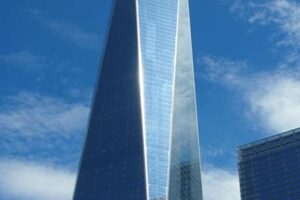A “skinny skyscraper” is a term used to describe a supertall skyscraper with a very slender profile. These buildings are often characterized by their high height-to-width ratio, which can make them appear visually striking and distinctive. Skinny skyscrapers have become increasingly popular in recent years, particularly in dense urban areas where land is scarce and developers are looking to maximize space.
One of the most iconic examples of a skinny skyscraper is the Burj Khalifa in Dubai, which stands at 828 meters (2,717 feet) tall and has a height-to-width ratio of 1:10. Other notable skinny skyscrapers include the Shanghai Tower in China, the One World Trade Center in New York City, and the 432 Park Avenue in New York City.
There are several advantages to building skinny skyscrapers. First, they can be constructed on relatively small plots of land, making them ideal for dense urban areas. Second, their slender profile can reduce wind resistance, which can make them more energy-efficient. Third, skinny skyscrapers can offer stunning views from their upper floors due to the panoramic windows.
1. Height
Height is a crucial factor in defining a skinny skyscraper. These buildings are characterized by their extremely slender profile, which is achieved by maximizing their height while minimizing their width. The height-to-width ratio of a skinny skyscraper is typically greater than 1:10, meaning that the building is at least 10 times taller than it is wide.
There are several reasons why height is so important for skinny skyscrapers. First, height allows these buildings to maximize their floor area while occupying a relatively small footprint on the ground. This is especially important in dense urban areas where land is scarce and expensive. Second, height can reduce wind resistance, which can make skinny skyscrapers more energy-efficient. Third, height can offer stunning views from the upper floors of the building.
Some of the tallest skinny skyscrapers in the world include the Burj Khalifa in Dubai, the Shanghai Tower in China, and the One World Trade Center in New York City. These buildings are all over 500 meters tall and have height-to-width ratios of over 1:10. They are iconic landmarks in their respective cities and offer breathtaking views from their observation decks.
The height of skinny skyscrapers is a major factor in their design and construction. Engineers must carefully consider the wind loads and other forces that will act on the building, and they must use specialized materials and construction techniques to ensure that the building is safe and stable.
Skinny skyscrapers are a marvel of modern architecture. Their slender profiles and soaring heights make them some of the most visually striking buildings in the world. They are also a testament to the ingenuity of engineers and the ever-evolving skyline of our cities.
2. Width
Width is a crucial factor in defining a skinny skyscraper. These buildings are characterized by their extremely slender profile, which is achieved by maximizing their height while minimizing their width. The width of a skinny skyscraper is typically less than 30 meters (98 feet), and the height-to-width ratio is typically greater than 1:10, meaning that the building is at least 10 times taller than it is wide.
- Space Optimization
The narrow width of skinny skyscrapers allows them to maximize their floor area while occupying a relatively small footprint on the ground. This is especially important in dense urban areas where land is scarce and expensive. For example, the Burj Khalifa in Dubai has a width of only 30 meters (98 feet), but it has a total floor area of over 300,000 square meters (3,200,000 square feet).
- Wind Resistance
The slender width of skinny skyscrapers can reduce wind resistance, which can make them more energy-efficient. A narrower building presents less surface area to the wind, which reduces the amount of drag and turbulence created by the building. This can lead to significant energy savings, especially in tall buildings that are exposed to high winds.
- Structural Integrity
The width of a skinny skyscraper must be carefully considered in order to ensure the structural integrity of the building. A building that is too narrow may be more susceptible to wind loads and other forces, which could lead to structural failure. Engineers must use specialized materials and construction techniques to ensure that skinny skyscrapers are safe and stable.
- Aesthetics
The narrow width of skinny skyscrapers can create a visually striking and distinctive appearance. These buildings often appear to be very tall and slender, which can make them landmarks in their respective cities. For example, the One World Trade Center in New York City has a width of only 63 meters (208 feet), but it is one of the most recognizable buildings in the world.
The width of a skinny skyscraper is a major factor in its design and construction. Engineers must carefully consider the space optimization, wind resistance, structural integrity, and aesthetics of the building in order to create a safe, efficient, and visually appealing structure.
3. Ratio
The ratio of a skinny skyscraper is a crucial factor that defines its overall form and appearance. The ratio is calculated by dividing the building’s height by its width. A higher ratio indicates a more slender building, while a lower ratio indicates a more squat building.
- Height-to-Width Ratio
The height-to-width ratio is the most important ratio to consider when designing a skinny skyscraper. This ratio determines the overall shape of the building and its ability to withstand wind loads. The Burj Khalifa in Dubai has a height-to-width ratio of 1:10, meaning that it is 10 times taller than it is wide. This gives the building a very slender and distinctive appearance.
- Floor Area Ratio
The floor area ratio (FAR) is another important ratio to consider when designing a skinny skyscraper. The FAR is calculated by dividing the total floor area of the building by the area of the land on which it is built. A higher FAR indicates a more efficient use of space. The Shanghai Tower in China has a FAR of 10, meaning that it has 10 times more floor area than the land on which it is built. This allows the building to accommodate a large number of tenants and maximize its revenue potential.
- Energy Efficiency Ratio
The energy efficiency ratio (EER) is a measure of how efficiently a building uses energy. The EER is calculated by dividing the amount of cooling energy used by the building by the amount of electricity used. A higher EER indicates a more energy-efficient building. Skinny skyscrapers are often more energy-efficient than other types of buildings because their slender profile reduces wind resistance and allows for more natural ventilation.
The ratio of a skinny skyscraper is a critical factor that affects its design, construction, and performance. By carefully considering the height-to-width ratio, floor area ratio, and energy efficiency ratio, architects and engineers can create skinny skyscrapers that are both visually striking and environmentally sustainable.
4. Density
Density is a crucial factor in the design and construction of skinny skyscrapers in New York City. Density refers to the number of people or buildings in a given area. In the context of skinny skyscrapers, density is important because it can affect the building’s height, width, and overall shape.
- Population Density
The population density of New York City is one of the highest in the world, with over 27,000 people per square kilometer. This high population density has led to a demand for housing and commercial space, which has in turn led to the construction of tall, slender buildings.
- Land Use Density
The land use density of New York City is also very high, with over 80% of the land being developed. This means that there is very little undeveloped land available for new construction. As a result, developers have had to build up rather than out, which has led to the construction of skinny skyscrapers.
- Building Density
The building density of New York City is also very high, with over 100 buildings per square kilometer. This means that there is very little space between buildings, which can lead to congestion and a lack of sunlight. Skinny skyscrapers can help to mitigate these problems by providing more open space and allowing for more natural light to reach the street level.
Density is a complex issue that has a significant impact on the design and construction of skinny skyscrapers in New York City. By understanding the different types of density and their implications, architects and engineers can create buildings that are both efficient and sustainable.
5. Efficiency
Efficiency is a crucial factor in the design and construction of skinny skyscrapers in New York City. Efficiency can be defined as the ability to produce something with the least waste of time and effort. In the context of skinny skyscrapers, efficiency can be measured in terms of space utilization, energy consumption, and construction costs.
- Space Utilization
Skinny skyscrapers are designed to maximize space utilization. Their slender profile allows them to occupy a relatively small footprint on the ground, while their height allows them to accommodate a large number of tenants. For example, the One World Trade Center in New York City has a total floor area of over 3 million square feet, but it occupies a footprint of only 1 acre.
- Energy Consumption
Skinny skyscrapers are also designed to be energy efficient. Their slender profile reduces wind resistance, which can lead to significant energy savings. In addition, skinny skyscrapers can be equipped with energy-efficient features such as LED lighting, low-flow plumbing fixtures, and solar panels.
- Construction Costs
Skinny skyscrapers can be more expensive to construct than traditional buildings, but they can also offer significant cost savings in the long run. The slender profile of skinny skyscrapers reduces the amount of materials needed for construction, and the energy efficiency of these buildings can lead to lower operating costs.
Efficiency is a key consideration in the design and construction of skinny skyscrapers in New York City. By maximizing space utilization, energy consumption, and construction costs, skinny skyscrapers can help to create a more sustainable and livable city.
6. Views
The views from a skinny skyscraper are one of its most defining features. The slender profile of these buildings allows them to maximize the amount of natural light and offer panoramic views of the surrounding city. This can be a major selling point for tenants and buyers, and it can also contribute to the building’s overall sustainability.
- Unobstructed Views
One of the biggest advantages of living in a skinny skyscraper is the unobstructed views. These buildings are typically located in prime locations, and they offer stunning views of the city skyline, the waterfront, or other landmarks. For example, the One World Trade Center in New York City offers breathtaking views of the Hudson River, the Statue of Liberty, and the Empire State Building.
- Natural Light
The slender profile of skinny skyscrapers also allows them to maximize the amount of natural light. This can lead to significant energy savings, and it can also create a more comfortable and inviting living environment. For example, the Bank of America Tower in New York City has a glass curtain wall that allows natural light to flood into the building’s interior.
- Increased Property Value
The views from a skinny skyscraper can also increase the property value. Buildings with unobstructed views are typically more desirable to tenants and buyers, and they can command higher rents and sale prices. For example, a study by the Council on Tall Buildings and Urban Habitat found that apartments with views of Central Park in New York City sell for an average of 10% more than comparable apartments without views.
- Sustainability
The views from a skinny skyscraper can also contribute to the building’s overall sustainability. The natural light that floods into these buildings can reduce the need for artificial lighting, and the unobstructed views can encourage tenants to open their windows for natural ventilation. For example, the Burj Khalifa in Dubai has a double-skin facade that helps to regulate the building’s temperature and reduce energy consumption.
The views from a skinny skyscraper are a major selling point for tenants and buyers, and they can also contribute to the building’s overall sustainability. When considering a skinny skyscraper, be sure to factor in the views when making your decision.
7. Land
Land is a crucial factor in the development of skinny skyscrapers in New York City. The city’s high population density and limited land area have led to the construction of tall, slender buildings that can accommodate a large number of people on a relatively small footprint.
The cost of land in New York City is also a major factor in the development of skinny skyscrapers. Land prices in Manhattan can exceed $1,000 per square foot, making it one of the most expensive places in the world to build. This has led developers to seek out creative ways to maximize the value of their land, and skinny skyscrapers are one way to do this.
Skinny skyscrapers can be built on smaller plots of land than traditional buildings, and they can also be designed to maximize the amount of natural light and views. This makes them attractive to tenants and buyers, who are willing to pay a premium for these features.
The development of skinny skyscrapers has had a significant impact on the New York City skyline. These buildings have helped to create a more dense and vibrant city, and they have also set a new standard for architectural innovation.
8. Space
Space is a crucial factor in the design and construction of skinny skyscrapers in New York City. The city’s high population density and limited land area have led to the development of tall, slender buildings that can accommodate a large number of people on a relatively small footprint.
- Vertical Space
One of the most obvious ways that skinny skyscrapers utilize space is by maximizing vertical space. These buildings are typically much taller than they are wide, which allows them to accommodate a large number of floors and units. For example, the One World Trade Center in New York City has 110 stories and a height of 1,776 feet.
- Floor Plans
Skinny skyscrapers also make efficient use of space through their floor plans. These buildings often have long, narrow floor plans that allow for a maximum number of units per floor. For example, the Bank of America Tower in New York City has a floor plan that is only 60 feet wide, but it has 54 stories and over 2 million square feet of office space.
- Public Space
Despite their slender profile, skinny skyscrapers can also incorporate public space into their design. This space can be used for a variety of purposes, such as retail, dining, and recreation. For example, the 432 Park Avenue in New York City has a public plaza at its base that is open to the public.
- Outdoor Space
Many skinny skyscrapers also incorporate outdoor space into their design. This space can be used for terraces, balconies, and gardens. For example, the One57 in New York City has a private terrace on every floor that offers stunning views of Central Park.
The efficient use of space is a key factor in the design and construction of skinny skyscrapers in New York City. By maximizing vertical space, floor plans, public space, and outdoor space, these buildings are able to accommodate a large number of people on a relatively small footprint.
FAQs about Skinny Skyscrapers in NYC
Skinny skyscrapers have become increasingly popular in New York City, but there are still many questions surrounding these unique buildings. Here are answers to some of the most frequently asked questions about skinny skyscrapers in NYC:
Question 1: What is a skinny skyscraper?
A skinny skyscraper is a supertall skyscraper with a very slender profile. These buildings are typically characterized by their height-to-width ratio, which is greater than 1:10. This means that the building is at least 10 times taller than it is wide.
Question 2: What are the advantages of building skinny skyscrapers?
There are several advantages to building skinny skyscrapers, including:
- Increased land efficiency
- Reduced wind resistance
- Improved views
- Enhanced structural integrity
Question 3: What are the challenges of building skinny skyscrapers?
There are also several challenges to building skinny skyscrapers, including:
- Increased construction costs
- Complex engineering requirements
- Limited floor space
- Potential for swaying and vibration
Question 4: What are some examples of skinny skyscrapers in NYC?
Some examples of skinny skyscrapers in NYC include:
- One World Trade Center
- 432 Park Avenue
- 111 West 57th Street
- The Steinway Tower
Question 5: What is the future of skinny skyscrapers in NYC?
The future of skinny skyscrapers in NYC is uncertain. However, these buildings are likely to continue to be built as the city’s population grows and land becomes more scarce.
Summary: Skinny skyscrapers are a unique and innovative type of building that offer several advantages over traditional skyscrapers. However, there are also several challenges to building skinny skyscrapers, including increased construction costs and complex engineering requirements. Despite these challenges, skinny skyscrapers are likely to continue to be built in NYC as the city’s population grows and land becomes more scarce.
Transition to the next article section: Skinny skyscrapers are just one example of the innovative architecture that is being built in NYC. In the next section, we will explore some of the other cutting-edge architectural trends that are shaping the city’s skyline.
Tips for Designing Skinny Skyscrapers in NYC
As discussed in the previous section, skinny skyscrapers are a unique and innovative type of building that offer several advantages over traditional skyscrapers. However, there are also several challenges to building skinny skyscrapers, including increased construction costs and complex engineering requirements. To address these challenges, architects and engineers have developed a number of innovative design techniques.
Tip 1: Use a High-Strength Core
One of the most important design considerations for skinny skyscrapers is the core. The core is the central structural element of the building, and it provides the necessary strength and stability to withstand wind loads and other forces. For skinny skyscrapers, a high-strength core is essential to prevent the building from swaying or vibrating excessively.
Tip 2: Use Lightweight Materials
Another important design consideration for skinny skyscrapers is the use of lightweight materials. Lightweight materials can help to reduce the overall weight of the building, which can in turn reduce the forces acting on the core. Some common lightweight materials used in skinny skyscrapers include steel, aluminum, and concrete.
Tip 3: Use a Tapered Design
A tapered design can also help to reduce the forces acting on a skinny skyscraper. A tapered design means that the building is narrower at the top than it is at the bottom. This helps to reduce the wind resistance at the top of the building, which can in turn reduce the overall swaying and vibration.
Tip 4: Use Outriggers and Belt Trusses
Outriggers and belt trusses are structural elements that can be used to provide additional stability to a skinny skyscraper. Outriggers are horizontal beams that extend from the core of the building to the exterior walls. Belt trusses are diagonal beams that connect the outriggers to the core. These elements help to distribute the forces acting on the building more evenly, which can reduce the overall swaying and vibration.
Tip 5: Use Tuned Mass Dampers
Tuned mass dampers are devices that can be used to reduce the swaying and vibration of a skinny skyscraper. Tuned mass dampers are typically large, heavy weights that are suspended from the top of the building. These weights are tuned to the natural frequency of the building, which means that they move in the opposite direction of the building’s sway. This helps to cancel out the building’s motion and reduce the overall swaying and vibration.
By following these tips, architects and engineers can design skinny skyscrapers that are both safe and efficient. Skinny skyscrapers are a valuable addition to the New York City skyline, and they offer a number of advantages over traditional skyscrapers. As the city continues to grow, skinny skyscrapers are likely to become increasingly common.
In conclusion, skinny skyscrapers are a unique and innovative type of building that offer several advantages over traditional skyscrapers. However, there are also several challenges to building skinny skyscrapers, including increased construction costs and complex engineering requirements. By following the tips outlined in this article, architects and engineers can design skinny skyscrapers that are both safe and efficient. Skinny skyscrapers are a valuable addition to the New York City skyline, and they offer a number of advantages over traditional skyscrapers. As the city continues to grow, skinny skyscrapers are likely to become increasingly common.
Conclusion
Skinny skyscrapers have become increasingly popular in New York City due to their numerous advantages, including increased land efficiency, reduced wind resistance, improved views, and enhanced structural integrity. However, there are also several challenges to building skinny skyscrapers, including increased construction costs and complex engineering requirements. Despite these challenges, innovative design techniques and engineering advancements have made it possible to construct skinny skyscrapers that are both safe and efficient.
As the city continues to grow and land becomes more scarce, skinny skyscrapers are likely to become increasingly common in New York City. These unique and innovative buildings offer a number of advantages over traditional skyscrapers, and they are a valuable addition to the city’s skyline.







