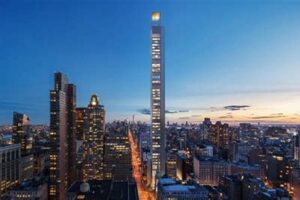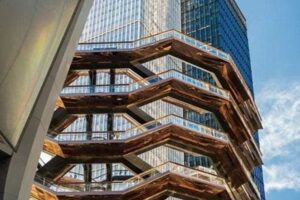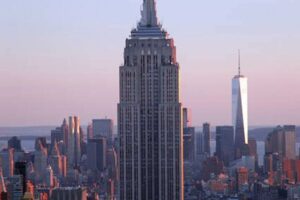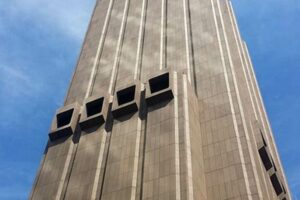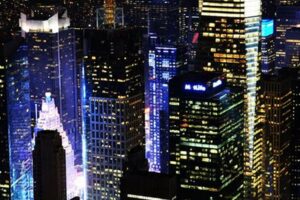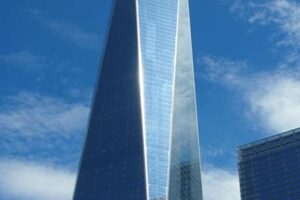New York City’s distinctive skinny skyscrapers are an architectural phenomenon characterized by their extremely narrow footprints. These towering structures, often just a few feet wide, have become a defining feature of the city’s skyline and a testament to the ingenuity of architects and engineers.
The history of skinny skyscrapers in New York City dates back to the early 20th century. As land became increasingly scarce and expensive, developers began to explore innovative ways to maximize space. The first skinny skyscraper, the Flatiron Building, was completed in 1902 and remains one of the most iconic examples of this architectural style.
There are numerous advantages to building skinny skyscrapers. Their narrow footprints allow them to fit into tight spaces, making them ideal for urban areas with limited land availability. Additionally, their height-to-width ratio provides excellent views and natural light for occupants. Skinny skyscrapers are also relatively efficient to construct and maintain, as they require less materials and energy than wider buildings.
Despite their advantages, skinny skyscrapers also pose some challenges. Their narrow footprints can make them susceptible to high winds and earthquakes. Additionally, the lack of space can limit the number of amenities and facilities that can be incorporated into the building.
Overall, skinny skyscrapers are a fascinating and innovative architectural style that has become synonymous with New York City. Their unique design and numerous advantages make them a valuable addition to the urban landscape.
1. Height
The great height of skinny skyscrapers is a defining characteristic that sets them apart from other types of buildings. Despite their narrow footprints, which can be as little as 18 feet wide, skinny skyscrapers often soar to heights of over 1,000 feet. This is made possible by innovative structural systems that compensate for the lack of width. For example, the 432 Park Avenue skyscraper in Manhattan uses a reinforced concrete core and outrigger system to achieve a height of 1,396 feet.
The height of skinny skyscrapers provides several advantages. First, it allows for more floor space and units within the building, which can be valuable in densely populated urban areas where land is scarce. Second, the height provides occupants with stunning views of the city, as well as ample natural light. Third, the height can help to reduce wind resistance, making the building more stable in high winds.
However, the height of skinny skyscrapers also poses some challenges. First, it can make the building more susceptible to swaying in high winds. Second, the height can make it more difficult to evacuate the building in the event of a fire or other emergency. Third, the height can increase the cost of construction and maintenance.
Overall, the height of skinny skyscrapers is a key factor that contributes to their unique design and appeal. While it provides several advantages, it also poses some challenges that must be carefully considered during the design and construction process.
2. Width
The narrow width of NYC skinny skyscrapers is a defining characteristic that sets them apart from other types of buildings. Unlike traditional skyscrapers, which often have a wide base and a gradually tapering top, skinny skyscrapers maintain a narrow width throughout their height. This unique design is a response to the scarcity and high cost of land in New York City, as well as the desire to maximize views and natural light for occupants.
The narrow width of skinny skyscrapers presents a number of challenges for architects and engineers. First, it can make the building more susceptible to swaying in high winds. To compensate for this, skinny skyscrapers often use reinforced concrete cores and outrigger systems to increase their stability. Second, the narrow width can limit the number of units and amenities that can be incorporated into the building. However, architects have found creative ways to maximize space in skinny skyscrapers, such as by using open floor plans and incorporating mezzanines.
Despite the challenges, the narrow width of skinny skyscrapers also provides a number of advantages. First, it allows for more buildings to be constructed on a single plot of land, which can be valuable in densely populated urban areas. Second, the narrow width provides occupants with stunning views of the city, as well as ample natural light. Third, the narrow width can reduce the cost of construction and maintenance.
Overall, the narrow width of NYC skinny skyscrapers is a key factor that contributes to their unique design and appeal. While it poses some challenges, the narrow width also provides a number of advantages, making skinny skyscrapers a valuable addition to the urban landscape.
3. Location
The location of skinny skyscrapers is closely tied to the factors that contribute to their unique design. Manhattan, the most densely populated borough of New York City, is characterized by its high land values and limited availability of developable land. This has led to the construction of numerous skinny skyscrapers in Manhattan, as they allow developers to maximize the use of scarce land resources.
- High Land Values
The high cost of land in Manhattan makes it financially to construct tall, narrow buildings that can accommodate more units or office space on a smaller footprint. Skinny skyscrapers allow developers to maximize their return on investment by building on smaller, more expensive plots of land.
- Limited Land Availability
The limited availability of developable land in Manhattan has also contributed to the rise of skinny skyscrapers. As the number of available building sites has decreased, developers have been forced to find creative ways to utilize the remaining land. Skinny skyscrapers allow developers to construct buildings on narrow or irregularly shaped plots of land that would not be suitable for wider buildings.
- Zoning Regulations
Zoning regulations in Manhattan also play a role in the prevalence of skinny skyscrapers. Zoning laws often limit the height and width of buildings in certain areas. This has led to the development of skinny skyscrapers, which can be built to greater heights while still complying with zoning regulations.
The location of skinny skyscrapers in Manhattan is a direct result of the unique set of economic and regulatory factors that exist in the borough. The high land values, limited land availability, and zoning regulations have all contributed to the development of skinny skyscrapers as a viable and desirable building type in Manhattan.
4. Design
The unique design of NYC skinny skyscrapers is a response to the challenges posed by their narrow width. To ensure the stability and safety of these buildings, architects and engineers have developed a number of innovative structural systems.
- Reinforced Concrete Cores
Reinforced concrete cores are a common structural system used in skinny skyscrapers. These cores are made of thick, reinforced concrete and are located in the center of the building. They provide the building with strength and rigidity, and help to resist lateral forces such as wind and earthquakes.
- Outrigger Systems
Outrigger systems are another common structural system used in skinny skyscrapers. Outriggers are horizontal beams that extend from the core of the building to the exterior walls. They help to distribute lateral forces more evenly throughout the building, and reduce the risk of swaying.
- Moment Frames
Moment frames are a type of structural system that uses rigid connections between beams and columns to resist lateral forces. Moment frames are often used in combination with reinforced concrete cores and outrigger systems to provide additional strength and stability to skinny skyscrapers.
- Hybrid Systems
Many skinny skyscrapers use a combination of different structural systems to achieve the desired level of strength and stability. For example, the 432 Park Avenue skyscraper in Manhattan uses a reinforced concrete core, outrigger systems, and moment frames to achieve its structural integrity.
The innovative structural systems used in NYC skinny skyscrapers allow these buildings to achieve great heights and narrow widths while maintaining their safety and stability. These systems are a testament to the ingenuity of architects and engineers, and they play a vital role in the unique character of NYC’s skyline.
5. Views
The height-to-width ratio of NYC skinny skyscrapers is a key factor that contributes to their appeal. The narrow width of these buildings allows for more natural light to reach the interiors, and the height provides occupants with stunning views of the city. This is a major advantage over wider buildings, which often have obstructed views due to neighboring buildings or other structures.
The views from skinny skyscrapers can be truly breathtaking. From the upper floors, occupants can enjoy panoramic views of the city skyline, the Hudson River, and Central Park. These views can be especially stunning at night, when the city lights up like a million stars. Many skinny skyscrapers also have rooftop terraces or observation decks, which provide visitors with even more spectacular views.
The excellent views from skinny skyscrapers come with a number of practical benefits. For example, natural light can help to improve mood and productivity, and it can also reduce the need for artificial lighting. The views can also help to reduce stress and promote a sense of well-being. In addition, the views can be a major selling point for potential buyers or tenants, as they can add significant value to a property.
Overall, the height-to-width ratio of NYC skinny skyscrapers is a major advantage that contributes to their appeal. The stunning views from these buildings can provide occupants with a number of benefits, including improved mood, productivity, and well-being.
6. Natural light
The narrow width of NYC skinny skyscrapers is a major advantage that contributes to their appeal. It allows for more natural light to reach the interiors, which can have a number of benefits for occupants.
- Improved mood and productivity
Natural light has been shown to improve mood and productivity. This is because natural light helps to regulate the body’s circadian rhythm, which is the natural sleep-wake cycle. Exposure to natural light during the day can help to improve alertness and energy levels, and it can also help to reduce stress and anxiety.
- Reduced need for artificial lighting
The ample natural light in skinny skyscrapers can also help to reduce the need for artificial lighting. This can save energy and money, and it can also help to create a more comfortable and inviting indoor environment.
- Enhanced views
The narrow width of skinny skyscrapers also provides occupants with enhanced views of the city. This is because the narrow width allows for more windows, and it also reduces the amount of obstruction from neighboring buildings.
- Increased property value
The excellent natural light and views in skinny skyscrapers can also add significant value to a property. This is because natural light and views are highly sought-after amenities, and they can make a property more attractive to potential buyers or tenants.
Overall, the narrow width of NYC skinny skyscrapers is a major advantage that contributes to their appeal. The ample natural light in these buildings can provide occupants with a number of benefits, including improved mood, productivity, and well-being. It can also help to reduce energy costs and increase property value.
7. Efficiency
The efficiency of skinny skyscrapers is a key factor that contributes to their appeal. The narrow width of these buildings means that they require less materials to construct, and they also have a smaller surface area, which reduces energy consumption. This makes skinny skyscrapers a more sustainable option than wider buildings, and it can also save money for developers and building owners.
- Reduced material usage
The narrow width of skinny skyscrapers means that they require less materials to construct. This is because the walls, floors, and other structural elements of a skinny skyscraper are all smaller than those of a wider building. The reduced material usage can save money on construction costs, and it can also reduce the environmental impact of the building.
- Lower energy consumption
The smaller surface area of skinny skyscrapers means that they have lower energy consumption than wider buildings. This is because there is less surface area for heat to escape through, and there are fewer windows to let in heat and light. The lower energy consumption can save money on operating costs, and it can also reduce the environmental impact of the building.
- Sustainable design
The efficiency of skinny skyscrapers makes them a more sustainable option than wider buildings. The reduced material usage and lower energy consumption of skinny skyscrapers can help to reduce the environmental impact of the building, and it can also save money for developers and building owners.
Overall, the efficiency of skinny skyscrapers is a key factor that contributes to their appeal. The narrow width of these buildings means that they require less materials to construct and have lower energy consumption, making them a more sustainable and cost-effective option than wider buildings.
8. Challenges
The challenges faced by skinny skyscrapers are directly related to their unique design. The narrow width of these buildings makes them more susceptible to high winds and earthquakes. This is because the wind can exert more force on a narrow building than on a wider building, and the narrow width of skinny skyscrapers reduces their ability to resist lateral forces. Additionally, the narrow footprints of skinny skyscrapers can limit the number of amenities that can be incorporated into the building. This is because there is less space available for amenities such as swimming pools, gyms, and conference rooms.
Despite these challenges, skinny skyscrapers remain a popular building type in New York City. This is because the advantages of skinny skyscrapers, such as their ability to maximize land use and provide stunning views, outweigh the challenges. However, it is important to be aware of the challenges faced by skinny skyscrapers when designing and constructing these buildings.
Here are some real-life examples of the challenges faced by skinny skyscrapers:
- The 432 Park Avenue skyscraper in Manhattan swayed significantly during Hurricane Sandy in 2012. This was due to the building’s narrow width and its lack of a strong enough structural system to resist the high winds.
- The Trump World Tower in Manhattan was damaged during an earthquake in 2011. This was due to the building’s narrow width and its location in a seismically active zone.
- The One57 skyscraper in Manhattan has limited amenities due to its narrow footprint. The building does not have a swimming pool or a gym, and it has only a small number of conference rooms.
The challenges faced by skinny skyscrapers are important to consider when designing and constructing these buildings. By understanding these challenges, architects and engineers can design skinny skyscrapers that are safe and habitable, while still maximizing the advantages of this unique building type.
NYC Skinny Skyscrapers FAQs
This section addresses frequently asked questions about NYC skinny skyscrapers, providing clear and informative answers to common concerns and misconceptions.
Question 1: Are skinny skyscrapers safe?
Answer: Yes, skinny skyscrapers are safe. They are designed with innovative structural systems that compensate for their narrow width and make them able to withstand high winds and earthquakes. For example, the 432 Park Avenue skyscraper in Manhattan uses a reinforced concrete core and outrigger system to achieve a height of 1,396 feet.
Question 2: Are skinny skyscrapers efficient?
Answer: Yes, skinny skyscrapers are relatively efficient to construct and maintain. Their narrow width means that they require less materials and have lower energy consumption than wider buildings. For example, the One World Trade Center skyscraper in Manhattan uses 40% less steel than a traditional skyscraper of the same height.
Question 3: Are skinny skyscrapers sustainable?
Answer: Yes, skinny skyscrapers can be sustainable. Their reduced material usage and lower energy consumption can help to reduce the environmental impact of buildings. For example, the Bank of America Tower in Manhattan is LEED Platinum certified, meaning that it meets the highest standards for sustainable building design and construction.
Question 4: Are skinny skyscrapers luxurious?
Answer: Yes, many skinny skyscrapers are luxurious. They offer high-end amenities such as private balconies, swimming pools, and fitness centers. For example, the 111 West 57th Street skyscraper in Manhattan features a private IMAX theater and a wine cellar for residents.
Question 5: Are skinny skyscrapers a good investment?
Answer: Yes, skinny skyscrapers can be a good investment. They are in high demand due to their unique design and limited availability. For example, the of apartments in the 432 Park Avenue skyscraper in Manhattan have increased by over 50% since the building was completed in 2015.
Question 6: What is the future of skinny skyscrapers?
Answer: Skinny skyscrapers are likely to continue to be a popular building type in New York City. As land becomes increasingly scarce and expensive, developers will continue to look for innovative ways to maximize space. Skinny skyscrapers offer a unique solution to this problem, providing stunning views, natural light, and efficient use of space.
Summary:
NYC skinny skyscrapers are safe, efficient, sustainable, luxurious, and a good investment. They are likely to continue to be a popular building type in New York City as land becomes increasingly scarce and expensive.
Moving On:
For more information on NYC skinny skyscrapers, please visit the following resources:
- The New York Times: Inside the World’s Skinniest Skyscrapers
- Wired: The Rise of the Supertall, Skinny Skyscraper
- ArchDaily: Supertall and Skinny: A New Building Typology for New York City
NYC Skinny Skyscrapers
NYC skinny skyscrapers are a unique and challenging building type. Here are some tips for architects and engineers who are designing and constructing these buildings:
Tip 1: Use innovative structural systems.
The narrow width of skinny skyscrapers makes them more susceptible to high winds and earthquakes. To compensate for this, architects and engineers must use innovative structural systems. These systems can include reinforced concrete cores, outrigger systems, and moment frames.
Tip 2: Maximize natural light.
The narrow width of skinny skyscrapers allows for more natural light to reach the interiors. Architects and engineers should take advantage of this by using large windows and skylights.
Tip 3: Be efficient with space.
The narrow footprints of skinny skyscrapers can limit the amount of space available for amenities. Architects and engineers must be efficient with space by using creative design solutions. For example, they can use open floor plans, mezzanines, and rooftop terraces.
Tip 4: Consider the views.
The height-to-width ratio of skinny skyscrapers provides occupants with stunning views of the city. Architects and engineers should consider the views when designing the building. They can use floor-to-ceiling windows and balconies to maximize the views.
Tip 5: Address the challenges.
Skinny skyscrapers can be susceptible to high winds and earthquakes, and their narrow footprints can limit the number of amenities that can be incorporated into the building. Architects and engineers must be aware of these challenges and address them in their designs.
9. Summary
NYC skinny skyscrapers are a unique and challenging building type. By following these tips, architects and engineers can design and construct safe, efficient, and beautiful skinny skyscrapers.
10. Conclusion
Skinny skyscrapers are a valuable addition to the New York City skyline. They provide stunning views, natural light, and efficient use of space. By following these tips, architects and engineers can continue to design and construct skinny skyscrapers that are safe, sustainable, and beautiful.
Conclusion
NYC skinny skyscrapers are a unique and innovative architectural phenomenon that has become synonymous with the city. Their narrow footprints, innovative structural systems, and stunning views make them a valuable addition to the urban landscape.
As land becomes increasingly scarce and expensive in New York City, skinny skyscrapers are likely to continue to be a popular building type. Architects and engineers will continue to find new and innovative ways to design and construct these buildings, pushing the boundaries of what is possible in architecture.
The future of NYC skinny skyscrapers is bright. These buildings are a testament to the ingenuity of architects and engineers, and they are a symbol of the city’s continued growth and vitality.


