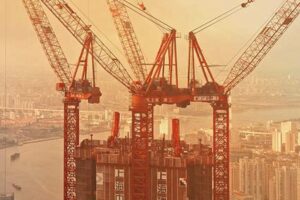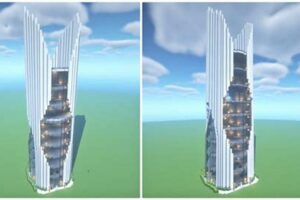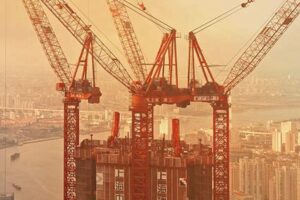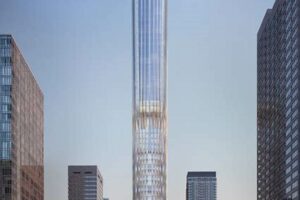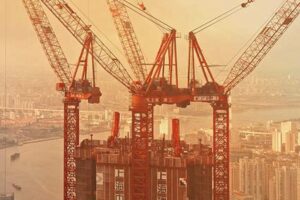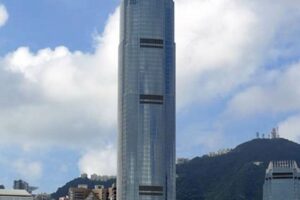An “impossible build” refers to an architectural project that, due to its complexity and ambitious design, seems impossible to construct using conventional methods. The “skinny skyscraper” is a prime example of such a structure, characterized by its extremely narrow width relative to its height. These buildings push the boundaries of engineering and design, often requiring innovative techniques and materials to achieve their unique forms.
The construction of skinny skyscrapers offers several advantages. Their narrow profiles allow for efficient land utilization in densely populated urban areas, maximizing space for both residential and commercial purposes. Additionally, their slender designs can reduce wind resistance, leading to improved structural stability and energy efficiency. Furthermore, these buildings often incorporate sustainable features to minimize their environmental impact.
The following section will delve into specific examples of impossible builds, showcasing their architectural significance and exploring the engineering challenges involved in their construction. We will also examine the historical context of skinny skyscrapers and their impact on modern architecture.
1. Height-to-width Ratio and Impossible Builds
In the realm of architectural marvels, the height-to-width ratio stands as a defining characteristic of impossible builds, particularly the skinny skyscraper. This ratio plays a pivotal role in shaping the structural integrity, spatial efficiency, and overall aesthetic of these extraordinary edifices.
- Structural Stability
As buildings reach unprecedented heights with diminishing widths, the height-to-width ratio becomes a critical factor in ensuring structural stability. Innovative engineering solutions, such as reinforced concrete cores and advanced wind-bracing systems, are employed to counteract the immense lateral forces acting upon these slender structures.
- Wind Resistance
The narrow profiles of skinny skyscrapers present a unique challenge in terms of wind resistance. To mitigate wind-induced sway and vibrations, architects and engineers incorporate aerodynamic features, including curved facades and setbacks, which help to deflect and channel wind forces more effectively.
- Space Optimization
Despite their slender footprints, skinny skyscrapers optimize space utilization through efficient floor plans and innovative design strategies. Vertical stacking of residential units and commercial spaces allows for maximum density in urban areas, while maintaining comfortable and functional living and working environments.
- Architectural Impact
The height-to-width ratio of skinny skyscrapers has a profound impact on their architectural expression. Their soaring heights and slender forms create striking visual landmarks, transforming urban skylines and challenging traditional notions of building design.
In conclusion, the height-to-width ratio serves as a fundamental parameter in the design and construction of impossible builds, particularly skinny skyscrapers. By pushing the boundaries of structural engineering and architectural innovation, these remarkable structures redefine the limits of vertical construction and reshape the urban landscape.
2. Structural Innovation in Impossible Builds
In the realm of architectural ingenuity, structural innovation stands as the cornerstone of impossible builds, epitomized by the skinny skyscraper. This specialized form of construction pushes the boundaries of engineering to create structures that defy conventional wisdom and redefine the limits of vertical architecture.
The extreme height-to-width ratio of skinny skyscrapers necessitates groundbreaking structural solutions to ensure stability and resilience against lateral forces. Engineers employ innovative techniques, such as:
- Reinforced concrete cores: These central structural elements provide rigidity and strength, acting as the backbone of the building.
- Advanced wind-bracing systems: These systems, often consisting of steel beams and trusses, strategically counteract wind-induced sway and vibrations.
- High-performance materials: Cutting-edge materials, such as ultra-high-strength concrete and lightweight composite panels, enhance structural integrity while minimizing weight.
The practical significance of structural innovation in impossible builds is multifaceted. It enables the construction of buildings that:
- Defy gravity: By overcoming structural limitations, skinny skyscrapers soar to unprecedented heights, reshaping urban skylines.
- Maximize space utilization: Despite their narrow footprints, innovative structural systems allow for efficient floor plans and optimized space utilization.
- Enhance safety: Advanced engineering ensures the structural integrity and resilience of skinny skyscrapers, safeguarding occupants and the surrounding environment.
In conclusion, structural innovation is the lifeblood of impossible builds, particularly the skinny skyscraper. It empowers architects and engineers to transcend traditional design constraints, creating architectural marvels that redefine the possibilities of vertical construction and elevate the human experience in urban environments.
3. Wind resistance and impossible builds
In the realm of architectural marvels, “impossible builds” such as the skinny skyscraper embody the pinnacle of engineering prowess. Among the critical factors that define these extraordinary structures, wind resistance stands as a paramount consideration.
The extreme height-to-width ratio of skinny skyscrapers poses unique challenges in terms of wind resistance. As these slender towers rise towards the sky, they are subjected to immense lateral forces that can cause swaying and vibrations. To mitigate these effects and ensure structural integrity, architects and engineers employ a range of innovative strategies:
- Aerodynamic design: The shape of the building itself plays a crucial role in wind resistance. Curved facades and setbacks help deflect and channel wind forces, reducing the overall impact on the structure.
- Wind-bracing systems: These internal structural elements, such as steel beams and trusses, are strategically placed to counteract wind-induced sway and vibrations.
- Tuned mass dampers: These large, weighted devices are installed at the top of the building and move in opposition to the building’s natural sway, effectively reducing vibrations.
The practical significance of wind resistance in impossible builds cannot be overstated. By addressing these challenges, architects and engineers ensure the safety and stability of these awe-inspiring structures, enabling them to withstand even the most extreme weather conditions.
In conclusion, wind resistance is an indispensable element in the design and construction of impossible builds, particularly the skinny skyscraper. It demands innovative engineering solutions and meticulous attention to detail, ultimately shaping the structural integrity and resilience of these architectural wonders.
4. Space Optimization in Impossible Builds
In the realm of architectural ingenuity, “impossible builds” such as the skinny skyscraper epitomize the pursuit of vertical efficiency. Space optimization stands as a critical facet of these extraordinary structures, enabling architects and engineers to maximize functionality and livability within limited footprints.
- Vertical stacking: This technique involves stacking residential units and commercial spaces vertically, creating efficient floor plans that maximize space utilization. By extending upwards rather than outwards, skinny skyscrapers conserve valuable land resources in densely populated urban areas.
- Multi-functional spaces: Impossible builds often incorporate multi-functional spaces that serve multiple purposes. For instance, a rooftop garden may double as a recreational area and a rainwater collection system. These spaces enhance livability and sustainability without compromising on space.
- Innovative storage solutions: To address the limited storage space in skinny skyscrapers, architects employ clever storage solutions such as built-in cabinetry, under-bed drawers, and vertical storage units. These solutions optimize space utilization and maintain a clutter-free living environment.
- Smart furniture: The use of smart furniture, such as foldable tables and retractable beds, further enhances space optimization. These pieces can be easily adjusted or stored away when not in use, creating a flexible and adaptable living space.
By embracing space optimization techniques, architects and engineers transform the skinny skyscraper into a viable and livable solution for urban environments. These buildings not only push the boundaries of vertical construction but also demonstrate how innovation can maximize functionality and livability within constrained spaces.
5. Urban Density and Impossible Builds
In the realm of architecture, “impossible builds” such as the skinny skyscraper are pushing the boundaries of design and construction. Urban density plays a pivotal role in the emergence of these extraordinary structures, as it presents unique challenges and opportunities for architects and engineers.
Densely populated urban areas often face a shortage of land for new development. The skinny skyscraper offers a solution by maximizing vertical space utilization. By stacking residential and commercial units vertically, these buildings accommodate a large number of people within a limited footprint. This efficient use of space helps alleviate land scarcity and reduces urban sprawl.
Moreover, urban density creates a demand for innovative building techniques and materials. Skinny skyscrapers require advanced structural engineering to ensure stability and withstand lateral forces. They also incorporate sustainable features to minimize their environmental impact and promote energy efficiency.
The connection between urban density and impossible builds is evident in cities around the world. For example, New York City is home to numerous skinny skyscrapers, including 432 Park Avenue and 111 West 57th Street. These buildings have transformed the city’s skyline and provided much-needed housing and commercial space in a densely populated area.
In conclusion, urban density is a key driver behind the development of impossible builds, particularly the skinny skyscraper. It presents challenges and opportunities that inspire architects and engineers to create innovative and sustainable solutions for vertical living. By maximizing space utilization and incorporating advanced technologies, skinny skyscrapers contribute to the vibrancy and livability of urban environments.
6. Sustainability and Impossible Builds
In the realm of architectural marvels, “impossible builds” like the skinny skyscraper embody the pursuit of vertical efficiency and innovation. Sustainability emerges as a crucial component of these extraordinary structures, driving architects and engineers to minimize their environmental impact while maximizing functionality.
The narrow footprints of skinny skyscrapers pose unique challenges for incorporating sustainable features. However, innovative design strategies and advanced technologies have enabled the creation of eco-friendly high-rises that prioritize energy efficiency, water conservation, and material sustainability.
For instance, the Burj Khalifa, the world’s tallest building, utilizes a double-skin facade that reduces heat gain and glare. The facade also incorporates photovoltaic panels that generate renewable energy. Additionally, the building’s water conservation system collects rainwater for irrigation and other non-potable uses.
Another notable example is the One World Trade Center in New York City. This skyscraper features a high-performance curtain wall system that optimizes natural light and ventilation, reducing energy consumption. The building also has a rainwater harvesting system and a green roof that helps regulate temperature and improve air quality.
The practical significance of sustainability in impossible builds extends beyond environmental benefits. Green features can enhance occupant well-being, increase property value, and attract tenants who prioritize eco-friendly living. Moreover, sustainable practices contribute to the overall resilience and long-term viability of these architectural marvels.
In conclusion, sustainability is an integral aspect of impossible builds, particularly the skinny skyscraper. By embracing innovative design strategies and incorporating advanced technologies, architects and engineers are creating eco-friendly high-rises that minimize their environmental impact while maximizing functionality. These sustainable skyscrapers serve as testaments to the power of human ingenuity and the pursuit of a more sustainable built environment.
7. Architectural Impact
The “impossible build,” exemplified by the skinny skyscraper, transcends its physical form to exert a profound architectural impact on urban environments. These structures challenge conventional design norms, redefine skylines, and push the boundaries of architectural expression. Their unique forms and innovative engineering solutions make them iconic landmarks that shape the identity of cities.
One notable example is the Burj Khalifa in Dubai, the world’s tallest building. Its soaring height and distinctive silhouette have made it a global icon. The building’s design incorporates traditional Islamic motifs, reflecting the region’s cultural heritage while simultaneously embodying modernity and architectural innovation.
Another striking example is the Shanghai Tower in China. Its twisted form and intricate facade create a visually dynamic landmark that reflects the city’s rapid growth and economic vitality. The building’s design also incorporates sustainable features, such as wind turbines and rainwater harvesting systems, demonstrating the harmonious integration of architectural aesthetics and environmental responsibility.
The architectural impact of skinny skyscrapers extends beyond their iconic status. These buildings often serve as catalysts for urban renewal and economic development. By attracting tourists, businesses, and residents, they revitalize neighborhoods and contribute to the overall vibrancy of cities. Additionally, their innovative design solutions can inspire future architectural projects, fostering a culture of experimentation and pushing the boundaries of what is considered possible in architecture.
In conclusion, the architectural impact of “impossible builds” like the skinny skyscraper is undeniable. These structures transcend their function as mere buildings; they become symbols of innovation, cultural identity, and urban progress. Their bold designs challenge traditional norms, redefine skylines, and inspire future architectural endeavors, shaping the built environment and leaving a lasting legacy on the cities they inhabit.
Frequently Asked Questions about Impossible Builds
This section addresses common questions and misconceptions surrounding the design and construction of skinny skyscrapers, providing informative answers based on expert knowledge and industry practices.
Question 1: How do skinny skyscrapers maintain structural stability despite their extreme height-to-width ratios?
Answer: Innovative structural engineering solutions are employed, such as reinforced concrete cores, advanced wind-bracing systems, and high-performance materials. These measures enhance rigidity, resist lateral forces, and ensure the overall stability of the building.
Question 2: How do architects address wind resistance in the design of skinny skyscrapers?
Answer: Aerodynamic design features, such as curved facades and setbacks, are incorporated to deflect and channel wind forces. Additionally, wind-bracing systems and tuned mass dampers are used to counteract sway and vibrations, ensuring the structural integrity of the building.
Question 3: How is space utilized efficiently in skinny skyscrapers, given their narrow footprints?
Answer: Vertical stacking of residential units and commercial spaces is employed to maximize space utilization. Multi-functional spaces, innovative storage solutions, and smart furniture are also incorporated to optimize functionality and livability within limited areas.
Question 4: What role do sustainability considerations play in the design of skinny skyscrapers?
Answer: Sustainable features, such as high-performance facades, energy-efficient systems, and rainwater harvesting systems, are integrated into the design to minimize environmental impact and promote resource conservation.
Question 5: How do skinny skyscrapers contribute to the architectural landscape of cities?
Answer: By challenging conventional design norms and pushing the boundaries of architectural expression, skinny skyscrapers create striking landmarks and redefine urban skylines. They serve as symbols of innovation and urban progress, attracting tourists, businesses, and residents to the cities they inhabit.
Question 6: What are the key takeaways regarding the construction of skinny skyscrapers?
Answer: The design and construction of skinny skyscrapers require innovative engineering solutions, careful consideration of wind resistance, efficient space utilization, integration of sustainability features, and a commitment to architectural excellence.
In conclusion, the construction of skinny skyscrapers represents a remarkable feat of engineering and architectural innovation. By addressing the challenges associated with their extreme height-to-width ratios, architects and engineers create structures that are not only visually striking but also structurally sound, space-efficient, and environmentally conscious. These buildings contribute significantly to the architectural landscape of cities, serving as symbols of progress and urban vitality.
Now, let’s delve deeper into the history and evolution of skinny skyscrapers.
Tips for Impossible Builds
The construction of skinny skyscrapers presents unique challenges that require innovative engineering solutions. Here are some key tips to consider:
Utilize Advanced Structural Systems: Employ reinforced concrete cores, wind-bracing systems, and high-performance materials to ensure structural stability and resist lateral forces.
Incorporate Aerodynamic Features: Design curved facades and setbacks to deflect and channel wind forces, reducing sway and vibrations.
Maximize Vertical Space: Stack residential units and commercial spaces vertically to optimize space utilization within limited footprints.
Integrate Multi-Functional Spaces: Create spaces that serve multiple purposes, such as rooftop gardens that double as recreational areas and rainwater collection systems.
Implement Smart Storage Solutions: Utilize built-in cabinetry, under-bed drawers, and vertical storage units to optimize space utilization and maintain a clutter-free living environment.
By applying these tips, architects and engineers can overcome the challenges of constructing skinny skyscrapers, creating structures that are not only visually striking but also structurally sound, space-efficient, and environmentally conscious.
Conclusion
The exploration of “impossible builds” exemplified by the skinny skyscraper has illuminated the remarkable achievements of modern architecture and engineering. These structures push the boundaries of design and construction, defying conventional wisdom to create visually striking and structurally sound buildings that redefine urban skylines.
The key to unlocking the potential of skinny skyscrapers lies in innovative engineering solutions that address the challenges of extreme height-to-width ratios, wind resistance, and space optimization. By embracing advanced structural systems, incorporating aerodynamic features, maximizing vertical space, and integrating multi-functional spaces, architects and engineers can create buildings that are not only visually impressive but also sustainable and livable.
As we look towards the future, the pursuit of “impossible builds” will continue to drive architectural innovation and technological advancements. Skinny skyscrapers and other daring architectural feats will undoubtedly continue to shape the skylines of cities around the world, serving as testaments to human ingenuity and the unwavering pursuit of progress.


