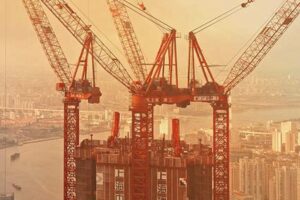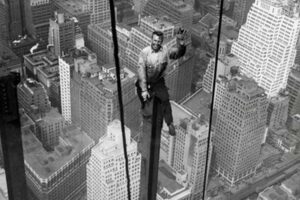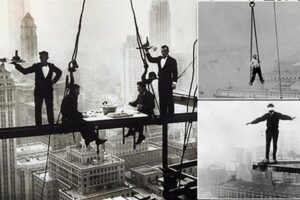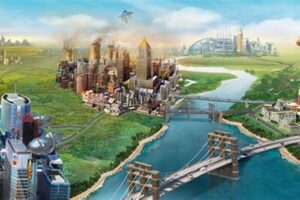Constructing a skyscraper model is a captivating and educational endeavor that simulates the intricate process of erecting towering structures. It combines creativity, precision, and an understanding of architectural principles, making it an engaging activity for individuals of all ages.
Building a skyscraper model offers numerous benefits. It fosters spatial reasoning, problem-solving skills, and an appreciation for engineering marvels. The process encourages attention to detail, patience, and a methodical approach, skills that are valuable in various aspects of life. Moreover, it provides a tangible representation of architectural concepts, making them more accessible and comprehensible.
To embark on this exciting journey, gather your tools and materials. These may include cardboard, foam board, glue, scissors, rulers, and other embellishments. Begin by sketching a blueprint of your skyscraper, considering its height, width, and architectural details. Divide the structure into smaller sections to make the building process more manageable.
Start constructing the base of your skyscraper, ensuring a sturdy foundation. Gradually add floors, windows, and other elements, meticulously aligning and securing each component. As you progress upwards, consider incorporating details such as elevators, stairwells, and antennas. Experiment with different materials and techniques to create unique textures and effects.
Once the main structure is complete, focus on the exterior details. Add paneling, cladding, or other decorative elements to enhance the skyscraper’s aesthetic appeal. Remember to maintain a consistent scale and proportion throughout the model.
Building a skyscraper model is not merely about replicating a structure; it’s about capturing the essence of these architectural wonders. By understanding the principles of skyscraper construction and applying creativity and precision, you can create a stunning model that serves as a testament to human ingenuity and the marvels of modern architecture.
1. Design
The design phase is the foundation of building a skyscraper model, as it encompasses the conceptualization of the structure’s form and overall architecture. This crucial step involves envisioning the skyscraper’s height, width, shape, and the arrangement of its internal spaces.
- Architectural Style: Determine the architectural style of the skyscraper, whether it’s Art Deco, Modern, or Postmodern. This decision influences the building’s overall form and aesthetic.
- Height and Massing: Decide on the height and massing of the skyscraper. Consider the number of floors, the height of each floor, and the overall proportions of the building.
- Floor Plan and Layout: Plan the floor plan and layout of the skyscraper, including the placement of windows, doors, elevators, and other essential elements.
- Structural System: Choose the structural system for the skyscraper, such as a steel frame, concrete core, or a combination of both. This decision impacts the building’s stability and overall design.
By carefully considering these design elements, you can create a skyscraper model that is not only aesthetically pleasing but also structurally sound. The design phase sets the stage for the successful execution of the entire building process.
2. Materials
The selection of appropriate materials is a critical step in the process of building a skyscraper model. The choice of materials will impact the model’s durability, appearance, and overall structural integrity. Several factors should be considered when selecting materials, including the scale of the model, the desired level of detail, and the available budget.
- Cardboard: Cardboard is a versatile and inexpensive material that is commonly used for building skyscraper models. It is easy to cut, shape, and glue, making it suitable for creating both simple and complex structures. However, cardboard is not very durable and can be easily damaged if not handled carefully.
- Foam Board: Foam board is another popular material for building skyscraper models. It is lightweight, durable, and easy to work with. Foam board can be cut with a sharp knife or saw, and it can be glued or taped together. It is also available in various thicknesses, making it suitable for creating models of different scales.
- Wood: Wood is a more durable material than cardboard or foam board, but it is also more difficult to work with. Wood must be cut with a saw, and it requires nails or screws to be assembled. However, wood can be painted or stained to create a more realistic-looking model.
- Metal: Metal is the most durable material for building skyscraper models, but it is also the most expensive. Metal must be cut with a metal saw, and it requires welding or soldering to be assembled. However, metal models are very durable and can be painted to create a realistic-looking finish.
The choice of materials for a skyscraper model will ultimately depend on the individual’s needs and preferences. However, by considering the factors discussed above, it is possible to select materials that will result in a durable, attractive, and structurally sound model.
3. Tools
The availability of appropriate tools is a crucial aspect of building a skyscraper model, as it directly influences the precision, efficiency, and overall quality of the construction process. Without the right tools, it would be challenging to cut materials accurately, shape them into desired forms, and assemble them securely, potentially resulting in a model that lacks structural integrity or aesthetic appeal.
The choice of tools depends on the materials used for the model. For instance, working with cardboard requires tools like sharp scissors, a hobby knife, and a ruler for precise cutting and scoring. Foam board models may utilize a utility knife or a heated wire cutter for clean and smooth cuts. Woodworking tools, such as saws, drills, and sanders, become necessary when constructing models from wood, ensuring accurate cutting, shaping, and joining of wooden components.
The ability to use these tools effectively is essential for achieving desired results. Proper handling of cutting tools requires attention to safety measures to prevent injuries. Understanding the capabilities and limitations of each tool helps in selecting the most suitable one for specific tasks, ensuring efficient and precise execution. Furthermore, having the right tools allows for greater control and flexibility during the building process, enabling the creation of intricate details and complex architectural features.
In summary, the connection between “Tools: Gathering necessary tools for cutting, shaping, and assembling.” and “how to build a skyscraper model” lies in the fundamental role that appropriate tools play in enabling the construction of accurate, visually appealing, and structurally sound models. The choice and effective use of tools directly impact the quality and success of the model-building process.
4. Base
In the context of building a skyscraper model, the base plays a crucial role in providing a stable and supportive foundation for the entire structure. Its significance lies in ensuring the model’s structural integrity, preventing it from collapsing or becoming unstable due to its height and weight.
The base of a skyscraper model typically consists of a platform or framework made from sturdy materials such as cardboard, foam board, or wood. It is important to select materials that are thick and durable enough to withstand the weight of the model’s upper floors and any decorative elements that may be added.
The strength of the base directly impacts the overall stability of the model. A weak or unstable base can lead to the model leaning, wobbling, or even collapsing, especially when it is tall and top-heavy. Therefore, careful attention must be paid to the design and construction of the base to ensure that it can effectively support the weight of the entire structure.
In summary, the connection between “Base: Establishing a sturdy foundation for the skyscraper.” and “how to build a skyscraper model” highlights the critical role of the base in providing structural stability and support. A well-constructed base ensures that the model can withstand external forces and maintain its integrity, allowing builders to confidently add upper floors and details without compromising its structural soundness.
5. Floors
In the process of building a skyscraper model, constructing individual floors and stacking them is a critical step that contributes significantly to the overall structural integrity and aesthetic appeal of the model. Floors serve as the horizontal layers that make up the height of the skyscraper, providing support for the walls, windows, and other architectural features.
The construction of each floor involves cutting materials to the desired size and shape, assembling them into a flat platform, and adding necessary details such as windows, doors, and interior elements. These individual floors are then stacked one on top of another, creating the illusion of a towering skyscraper.
The importance of constructing floors with precision and care cannot be overstated. Each floor acts as a building block, and any weakness or misalignment in one floor can affect the stability of the entire structure. Proper alignment ensures that the walls and other elements on each floor are positioned correctly, creating a cohesive and visually pleasing model.
Furthermore, the number of floors and their arrangement directly impact the overall height and proportions of the skyscraper model. By carefully planning the number and placement of floors, builders can create models that accurately represent real-life skyscrapers or design unique and imaginative structures.
In summary, the connection between “Floors: Constructing individual floors and stacking them.” and “how to build a skyscraper model” lies in the essential role that floors play in providing structural support, creating height, and contributing to the overall aesthetic of the model. Understanding the importance of constructing floors with precision and care is crucial for creating a stable, visually appealing, and realistic skyscraper model.
6. Facade
In the context of building a skyscraper model, the facade plays a crucial role in enhancing the model’s visual appeal and realism. It involves adding exterior details and cladding to the exterior walls of the model, creating a realistic representation of the architectural features and textures found in actual skyscrapers.
The facade of a skyscraper model can include a variety of elements such as windows, doors, panels, and cladding materials. Windows and doors provide openings for light and access, while panels and cladding add depth and texture to the exterior walls. These elements are typically made from materials like cardboard, foam board, or plastic, and are carefully cut and assembled to create a cohesive and visually appealing facade.
Adding exterior details and cladding to a skyscraper model is important for several reasons. Firstly, it enhances the model’s realism and makes it more visually appealing. By incorporating details such as window frames, door handles, and cladding panels, the model takes on a more sophisticated and realistic appearance.
Secondly, the facade helps to define the architectural style of the skyscraper model. Different architectural styles have distinct facade treatments, and by carefully selecting and arranging the facade elements, builders can create models that represent specific architectural styles, such as Art Deco, Modern, or Postmodern.
Finally, the facade can also serve a practical purpose in the construction of the model. By adding cladding to the exterior walls, builders can reinforce the structure and improve its overall stability, especially for taller models.
In summary, the connection between “Facade: Adding exterior details and cladding.” and “how to build a skyscraper model” lies in the significant role that the facade plays in enhancing the model’s visual appeal, realism, and structural integrity. Understanding the importance of the facade and incorporating it effectively into the building process is essential for creating a high-quality and visually stunning skyscraper model.
7. Details
In the realm of skyscraper model construction, incorporating intricate elements like windows, doors, and antennas is a crucial step that elevates the model’s realism and overall aesthetic appeal. These details not only add visual interest but also contribute to the model’s functionality and structural integrity.
Windows, for instance, provide natural light and ventilation within the model, creating a more realistic representation of an actual skyscraper. Doors allow for access to different floors and compartments, enhancing the model’s playability and interactive potential. Antennas, often seen atop skyscrapers, serve as communication devices, adding an element of functionality to the model.
Beyond their aesthetic and functional value, incorporating details like windows, doors, and antennas requires precision and attention to scale. These elements must be carefully sized and positioned to maintain the model’s overall proportions and architectural accuracy. Proper detailing also involves considering the materials used, ensuring they complement the model’s overall design and construction.
In summary, understanding the significance of details like windows, doors, and antennas is essential for constructing a high-quality and visually stunning skyscraper model. These intricate elements contribute to the model’s realism, functionality, and structural integrity, enhancing its overall appeal and educational value.
8. Scale
In the intricate world of skyscraper model construction, maintaining consistent proportions throughout the model is a crucial aspect that underpins its realism and architectural integrity. Scale plays a pivotal role in ensuring that the model accurately reflects the dimensions and proportions of an actual skyscraper.
Observing scale involves adhering to the correct ratios between the model’s components and the actual skyscraper it represents. This means paying meticulous attention to the height, width, and depth of each floor, as well as the size and placement of windows, doors, and other architectural features. Maintaining consistency in scale not only enhances the model’s visual appeal but also contributes to its structural stability.
For instance, if the windows on the model are too large or too small in relation to the overall dimensions of the building, the model will appear distorted and unrealistic. Similarly, if the height of each floor is not consistent, the model may appear unbalanced or top-heavy. By carefully adhering to scale, model builders can create a visually pleasing and structurally sound representation of an actual skyscraper.
Understanding the significance of scale in skyscraper model construction is essential for aspiring architects, model enthusiasts, and anyone seeking to create a realistic miniature representation of these towering structures. It requires a keen eye for detail, patience, and a deep appreciation for the art of model making.
FAQs on Building a Skyscraper Model
This section addresses frequently asked questions (FAQs) related to building a skyscraper model, providing clear and informative answers to guide aspiring model builders.
Question 1: What are the essential materials required to build a skyscraper model?
Answer: The choice of materials depends on the desired level of detail and durability. Common materials include cardboard, foam board, wood, and metal. Cardboard is inexpensive and easy to work with, while foam board is lightweight and durable. Wood and metal provide greater durability but require more specialized tools and skills.
Question 2: How do I ensure the stability of a tall skyscraper model?
Answer: Stability is crucial for tall models. Use a sturdy base made of thick cardboard or foam board. Reinforce the structure with additional supports, such as internal beams or cross-bracing. Ensure that each floor is securely attached to the one below it.
Question 3: How can I add intricate details to my skyscraper model?
Answer: Incorporate details such as windows, doors, and antennas using materials like paper, plastic, or thin metal sheets. Use a sharp knife or craft tools to cut and shape the materials precisely. Patience and attention to detail are key to achieving a realistic look.
Question 4: What is the importance of maintaining scale in a skyscraper model?
Answer: Scale ensures that the model accurately represents the proportions of an actual skyscraper. Pay attention to the height, width, and depth of each floor, as well as the size and placement of windows and other features. Maintaining scale enhances the realism and visual appeal of the model.
Question 5: How can I make my skyscraper model more realistic?
Answer: Add realistic details such as cladding, lighting, and landscaping around the base. Use different textures and colors to create a visually interesting facade. Consider incorporating interior details, such as elevators and office spaces, to enhance the model’s authenticity.
Question 6: What are some tips for beginners building their first skyscraper model?
Answer: Start with a simpler design and gradually increase the complexity. Use sturdy materials and ensure each part is securely attached. Pay attention to scale and proportions. Don’t be afraid to experiment with different techniques and materials. With patience and practice, you can build impressive skyscraper models.
These FAQs provide valuable guidance and insights for individuals embarking on the engaging journey of building a skyscraper model. By addressing common concerns and offering practical tips, this section aims to empower aspiring model builders with the knowledge and confidence to create stunning miniature representations of these architectural marvels.
Transition to the next article section: “Additional Resources and Inspiration for Skyscraper Model Building”
Tips for Building a Skyscraper Model
Constructing a skyscraper model requires meticulous planning, precision, and attention to detail. Here are some valuable tips to guide you through the process:
Tip 1: Choose the Right Materials
The choice of materials will determine the durability, appearance, and overall quality of your model. Consider the scale of your project, the desired level of detail, and your budget. Common materials include cardboard, foam board, wood, and metal, each with its own advantages and disadvantages.
Tip 2: Plan Your Design
Before you start building, take the time to plan the design of your skyscraper model. Determine the height, width, shape, and architectural style. Sketch out a blueprint or use design software to visualize your ideas.
Tip 3: Build a Sturdy Base
The base of your model is crucial for its stability. Use thick, durable materials to create a solid foundation. Reinforce the base with additional supports, such as internal beams or cross-bracing, to prevent it from buckling or collapsing.
Tip 4: Construct Floors Accurately
Each floor of your model should be constructed with precision to ensure the overall stability and alignment of the structure. Use a ruler and sharp cutting tools to cut materials to the correct size and shape. Securely attach each floor to the one below it.
Tip 5: Add Realistic Details
To enhance the realism of your model, incorporate details such as windows, doors, cladding, and antennas. Use different materials and techniques to create a variety of textures and effects. Pay attention to the scale and proportions of these details to maintain a realistic appearance.
Summary
Building a skyscraper model is a rewarding and educational experience that requires a combination of creativity, precision, and attention to detail. By following these tips, you can create a stunning miniature representation of these architectural marvels, fostering an appreciation for engineering and design.
Conclusion
Building a skyscraper model is a multifaceted endeavor that encompasses meticulous planning, skillful execution, and an unwavering commitment to detail. By understanding the fundamental principles and techniques outlined in this comprehensive guide, aspiring model builders can embark on a fulfilling journey of creating miniature representations of these architectural marvels.
The process of constructing a skyscraper model not only fosters creativity and precision but also cultivates an appreciation for the intricate complexities of structural engineering and design. As you progress through each stage, from conceptualization to execution, you will gain valuable insights into the challenges and rewards of bringing these towering structures to life. Embrace the opportunity to experiment with different materials, techniques, and design elements, allowing your imagination to soar and your skills to evolve.







