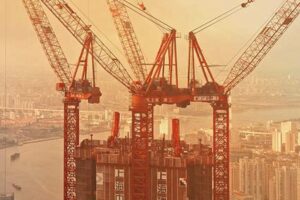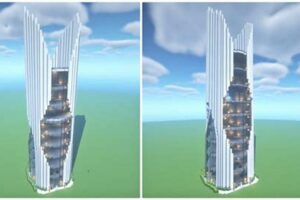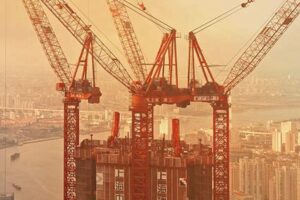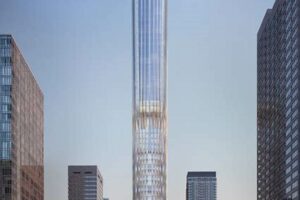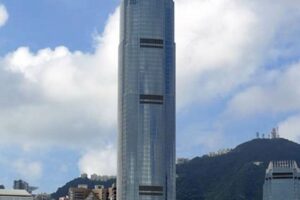Skyscrapers are among the most impressive feats of modern engineering, towering over cities and skylines around the world. The construction of these architectural marvels involves a complex and multifaceted process that requires meticulous planning, advanced technology, and skilled craftsmanship.
The importance of skyscrapers lies in their ability to accommodate a large number of people and businesses within a limited urban footprint. They provide vertical space for residential, commercial, and mixed-use developments, helping to alleviate urban sprawl and preserve green spaces. Skyscrapers also contribute to economic growth by attracting businesses and creating employment opportunities.
Historically, the construction of skyscrapers has evolved alongside technological advancements. The first skyscrapers, built in the late 19th century, were made of steel frames and had a relatively simple design. Over time, new materials such as reinforced concrete and glass facades were introduced, allowing for taller and more complex structures.
1. Planning
Planning is the foundation of any successful skyscraper construction project. It involves a comprehensive process that includes architectural design, engineering calculations, and obtaining necessary permits. Each of these elements plays a vital role in ensuring the structural integrity, functionality, and overall success of the building.
Architectural design is the first step in the planning process. Architects create blueprints that outline the building’s layout, size, and shape. They also specify the materials to be used and the construction methods to be employed. Engineering calculations are then used to determine the building’s structural stability. Engineers must account for factors such as wind loads, seismic activity, and the weight of the building.
Once the architectural design and engineering calculations are complete, the project team must obtain necessary permits from local authorities. These permits ensure that the building complies with all applicable building codes and regulations.
The planning phase is essential for any skyscraper construction project. It is during this phase that the project team lays the groundwork for a successful build. By carefully considering all aspects of the building’s design and construction, the project team can help to ensure that the skyscraper is safe, functional, and aesthetically pleasing.
2. Foundation
The foundation of a skyscraper is paramount to its overall stability and safety. It must be able to support the immense weight of the building and withstand various environmental forces, such as wind and earthquakes. To achieve this, deep excavations are often necessary to reach stable bedrock or soil layers. Reinforced concrete or steel structures are then used to create a solid foundation that can distribute the building’s weight evenly and prevent settling.
- Deep Excavations
Deep excavations are often necessary to reach stable bedrock or soil layers that can support the weight of the skyscraper. This process can be complex and time-consuming, but it is essential for ensuring the stability of the building.
- Reinforced Concrete
Reinforced concrete is a composite material made of concrete and steel reinforcement bars. It is extremely strong and durable, making it an ideal material for skyscraper foundations. The steel reinforcement bars help to resist tensile forces, while the concrete resists compressive forces.
- Steel Structures
Steel structures are another option for skyscraper foundations. Steel is a strong and lightweight material that can be used to create complex structures. Steel foundations are often used in areas where there is limited space or where the soil conditions are not suitable for deep excavations.
- Implications for Skyscraper Construction
The type of foundation used for a skyscraper will depend on a number of factors, including the height and weight of the building, the soil conditions at the site, and the budget. However, all skyscraper foundations must be carefully designed and constructed to ensure the stability and safety of the building.
In conclusion, the foundation of a skyscraper is a critical component that plays a vital role in the overall safety and stability of the building. Deep excavations, reinforced concrete, and steel structures are all important elements of skyscraper foundations. By carefully considering all of these factors, engineers can design and construct foundations that can withstand the immense weight of these towering structures and keep them standing for many years to come.
3. Structure
The structure of a skyscraper is its skeletal framework, providing strength and stability to withstand various forces and loads. Understanding the significance of the structure is crucial in comprehending how skyscrapers are built. The choice of materials, such as steel or concrete, and their arrangement play a pivotal role in the building’s ability to resist lateral forces like wind and seismic activity, as well as vertical loads due to its own weight and occupancy.
Steel and concrete have been the primary materials for skyscraper structures due to their inherent properties. Steel, known for its high strength-to-weight ratio, allows for the construction of slender and lightweight structures that can reach great heights. Concrete, on the other hand, provides excellent compressive strength and fire resistance, making it suitable for core elements and load-bearing columns. The combination of these materials, along with advanced engineering techniques, enables the creation of robust and resilient skyscraper structures.
The structural design of a skyscraper involves meticulous calculations and considerations. Engineers must account for factors such as wind loads, seismic forces, and potential natural disasters. They employ sophisticated software and analytical methods to simulate and predict the behavior of the structure under different loading conditions. This ensures that the building can withstand extreme events and maintain its integrity throughout its lifespan.
In conclusion, the structure of a skyscraper is a critical component that determines its ability to stand tall and withstand various challenges. The use of steel or concrete, along with innovative engineering practices, allows architects and engineers to push the boundaries of height and design, creating iconic and awe-inspiring structures that shape our cities and skylines.
4. Cladding
Cladding plays a crucial role in the construction and design of skyscrapers. It serves both aesthetic and functional purposes, contributing to the overall strength, durability, and energy efficiency of the building. Understanding the significance of cladding is vital in comprehending “how do they build skyscrapers.”
The exterior faade of a skyscraper is subjected to various environmental factors, including wind, rain, and sunlight. Cladding acts as a protective layer, shielding the building’s interior from these elements and ensuring its structural integrity. The choice of cladding material affects the building’s thermal performance, reducing heat loss and gain, thus contributing to energy efficiency. Glass facades, for instance, allow natural light to penetrate deep into the building, reducing the need for artificial lighting and lowering energy consumption.
Cladding also serves as an architectural element, enhancing the aesthetic appeal of the skyscraper. Architects use diverse materials and finishes to create visually striking faades that complement the building’s design and surrounding environment. The reflective surfaces of glass cladding, for example, can create dynamic effects, reflecting the ever-changing sky and cityscape.
In conclusion, cladding is an integral component of skyscraper construction, serving both functional and aesthetic purposes. It protects the building’s interior from environmental elements, contributes to energy efficiency, and enhances the architectural appeal of the skyscraper. The choice of cladding material and design plays a significant role in the overall performance and appearance of these towering structures.
5. Interior Fit-Out
The interior fit-out of a skyscraper is a complex and multifaceted process that involves the design and construction of the building’s internal spaces. This includes the installation of electrical, plumbing, HVAC, and other systems, as well as the finishes and furnishings that will be used to create the desired aesthetic and functional environment. The interior fit-out is a critical part of the construction process, as it directly affects the comfort, safety, and overall functionality of the building.
- Electrical Systems
The electrical system of a skyscraper is responsible for providing power to the building’s lights, outlets, and equipment. It also includes the wiring and controls for the building’s security and fire alarm systems. The electrical system must be carefully designed and installed to ensure that it meets the building’s specific needs and complies with all applicable codes and standards.
- Plumbing Systems
The plumbing system of a skyscraper is responsible for supplying water to the building’s occupants and removing wastewater. It includes the pipes, fixtures, and appliances that are used for drinking, bathing, and sanitation. The plumbing system must be carefully designed and installed to ensure that it meets the building’s specific needs and complies with all applicable codes and standards.
- HVAC Systems
The HVAC system of a skyscraper is responsible for controlling the temperature, humidity, and air quality within the building. It includes the heating, ventilation, and air conditioning equipment that is used to keep the building’s occupants comfortable and productive. The HVAC system must be carefully designed and installed to ensure that it meets the building’s specific needs and complies with all applicable codes and standards.
- Finishes and Furnishings
The finishes and furnishings of a skyscraper are the materials and objects that are used to create the building’s interior environment. This includes the flooring, walls, ceilings, furniture, and artwork. The finishes and furnishings must be carefully selected and installed to ensure that they meet the building’s specific needs and create the desired aesthetic and functional environment.
The interior fit-out of a skyscraper is a complex and challenging process, but it is also an essential part of the construction process. By carefully planning and executing the interior fit-out, building owners and developers can create spaces that are comfortable, safe, and functional for their occupants.
6. Safety
Safety is a paramount concern in the construction of skyscrapers. These towering structures house thousands of people and are exposed to a variety of potential hazards, including fires, earthquakes, and high winds. To ensure the safety of occupants and first responders, skyscrapers are equipped with a range of advanced safety features, including fire suppression systems, emergency exits, and wind-resistant designs.
Fire suppression systems are designed to detect and extinguish fires quickly and effectively. These systems typically include sprinklers, smoke detectors, and fire alarms. In the event of a fire, the sprinklers will automatically activate to spray water on the flames, while the smoke detectors and fire alarms will alert occupants and first responders. Emergency exits are designed to provide a safe and quick way to evacuate a building in the event of a fire or other emergency. These exits are typically located in stairwells and are equipped with fire-resistant doors.
Wind-resistant designs are essential for skyscrapers, which are often exposed to high winds. These designs typically include a strong structural frame, as well as exterior walls that are reinforced to withstand wind loads. In addition, skyscrapers may also be equipped with tuned mass dampers, which are devices that help to reduce the building’s sway in high winds.
The safety features in skyscrapers are essential for protecting the lives of occupants and first responders. By incorporating these features into the design and construction of skyscrapers, architects and engineers can help to ensure that these buildings are safe and resilient.
7. Sustainability
In the realm of modern skyscraper construction, sustainability has become an integral pillar, shaping how these towering structures are built and operated. By embracing sustainable practices, architects and engineers are not only reducing the environmental impact of skyscrapers but also enhancing their overall performance and efficiency.
- Energy Efficiency
Modern skyscrapers incorporate energy-efficient lighting systems, utilizing LED bulbs and daylight harvesting technologies to minimize energy consumption. They also employ energy-efficient appliances and HVAC systems, reducing the building’s overall carbon footprint.
- Water Conservation
Rainwater harvesting systems collect and store rainwater for non-potable purposes, such as irrigation and flushing toilets. This reduces the building’s reliance on municipal water supplies and helps to conserve precious resources.
- Green Roofs
Green roofs, covered with vegetation, provide numerous benefits. They absorb rainwater, reducing runoff and flooding. They also improve air quality, insulate the building, and create habitats for wildlife.
- Sustainable Materials
Skyscrapers are increasingly constructed using sustainable materials, such as recycled steel and low-VOC paints. These materials reduce the building’s environmental impact and contribute to a healthier indoor environment.
These sustainable practices not only benefit the environment but also contribute to the long-term value and durability of skyscrapers. By reducing energy and water consumption, buildings can lower their operating costs and increase their resilience in the face of rising energy prices and water scarcity. Furthermore, sustainable practices enhance the well-being of occupants by providing a healthier and more comfortable indoor environment.
FAQs about Skyscraper Construction
Skyscrapers are architectural marvels that push the boundaries of engineering and design. To address common questions surrounding their construction, here are six frequently asked questions and their respective answers:
Question 1: How do engineers ensure the stability of skyscrapers amidst strong winds and earthquakes?
Answer: Skyscrapers are designed with robust structural systems to withstand lateral forces. These systems often incorporate reinforced concrete cores, steel frames, and tuned mass dampers, which help distribute and absorb vibrations, ensuring stability during high winds and seismic activity.
Question 2: What materials are primarily used in skyscraper construction, and why?
Answer: Steel and concrete are the most common materials used in skyscraper construction. Steel provides exceptional strength-to-weight ratio, allowing for slender and lightweight structures, while concrete offers superior compressive strength and fire resistance, making it ideal for core structures and load-bearing columns.
Question 3: How do skyscrapers address the challenge of transporting people and materials efficiently?
Answer: Skyscrapers incorporate advanced elevator systems, often utilizing multiple elevators with varying speeds and capacities. These systems are designed to optimize traffic flow, minimize wait times, and ensure efficient vertical transportation within the building.
Question 4: What measures are taken to ensure fire safety in skyscrapers?
Answer: Skyscrapers are equipped with comprehensive fire safety systems, including smoke detectors, sprinklers, fire alarms, and emergency exits. These systems are designed to detect fires early, suppress their spread, and provide safe evacuation routes for occupants.
Question 5: How do skyscrapers achieve energy efficiency and sustainability?
Answer: Modern skyscrapers incorporate sustainable design principles, such as energy-efficient lighting, rainwater harvesting, and green roofs. These measures reduce energy consumption, conserve water, and improve indoor air quality, contributing to the overall sustainability of the building.
Question 6: What are the key challenges faced during the construction of skyscrapers?
Answer: Skyscraper construction presents unique challenges, including complex engineering design, managing logistics of materials and equipment at great heights, and ensuring safety throughout the construction process. These challenges require meticulous planning, advanced technology, and collaboration among architects, engineers, and contractors.
In conclusion, the construction of skyscrapers involves a confluence of engineering expertise, innovative materials, and sustainable practices. By addressing common concerns and highlighting key aspects, these FAQs provide a deeper understanding of the complexities and advancements in skyscraper construction.
Transition to the next article section:
Tips for Skyscraper Construction
The construction of skyscrapers is a complex and challenging endeavor that requires meticulous planning and execution. Here are five essential tips to ensure a successful skyscraper construction project:
Tip 1: Design for Structural Stability
Skyscrapers must be designed to withstand various forces, including wind and seismic loads. Structural engineers use advanced computer modeling and analysis to determine the optimal structural system for each building.
Tip 2: Use High-Strength Materials
Skyscrapers require high-strength materials to support their immense weight and withstand external forces. Steel and concrete are the most common materials used in skyscraper construction due to their exceptional strength and durability.
Tip 3: Implement Advanced Safety Measures
Safety is paramount in skyscraper construction. Buildings must be equipped with comprehensive fire safety systems, emergency exits, and wind-resistant designs to ensure the safety of occupants and first responders.
Tip 4: Incorporate Sustainable Practices
Modern skyscrapers embrace sustainable practices to reduce their environmental impact. Energy-efficient lighting, rainwater harvesting, and green roofs are some common features of sustainable skyscraper design.
Tip 5: Collaborate with Experts
Skyscraper construction requires collaboration among architects, engineers, contractors, and other specialists. Effective communication and coordination are crucial for ensuring a successful project outcome.
By following these tips, construction professionals can build skyscrapers that are safe, sustainable, and iconic landmarks in the urban landscape.
Transition to the article’s conclusion:
Conclusion
Skyscrapers, with their towering heights and architectural prowess, stand as testaments to human ingenuity and engineering marvels. Their construction is a complex and multifaceted process that requires meticulous planning, advanced technology, and skilled craftsmanship. From the deep foundations to the soaring facades, every aspect of a skyscraper’s design and construction is carefully considered to ensure safety, functionality, and aesthetic appeal.
The exploration of “how do they build skyscrapers” has unveiled the intricate details and challenges involved in these architectural feats. From the structural systems that withstand immense forces to the sustainable practices that minimize environmental impact, skyscrapers are a culmination of innovation and expertise. As technology continues to advance, we can expect even more groundbreaking designs and sustainable solutions in the future of skyscraper construction.


