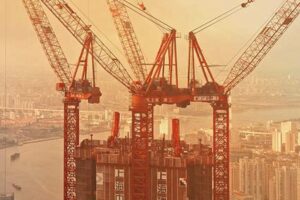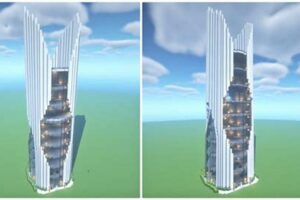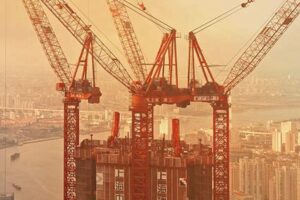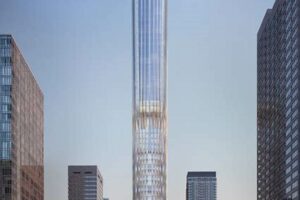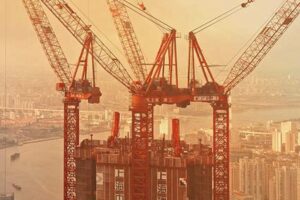Skyscrapers are defined as buildings that are extremely tall, typically having over 40 floors and a height of at least 150 meters (492 feet). The question of how tall we can build skyscrapers is a complex one with no easy answer. There are a number of factors that limit the height of skyscrapers, including the strength of the materials used, the wind load, and the seismic activity in the area.
Despite these challenges, skyscrapers have continued to grow taller over the years. The Burj Khalifa, completed in 2010, is currently the tallest building in the world, standing at 828 meters (2,717 feet) tall. However, there are plans to build even taller skyscrapers in the future, with some proposals reaching heights of over 1,000 meters (3,281 feet).
The construction of skyscrapers has a number of benefits. Skyscrapers can house a large number of people in a relatively small area, which can help to reduce urban sprawl. They can also be used to create mixed-use developments that include residential, commercial, and retail space. This can help to create more vibrant and livable cities.
1. Materials
The strength of the materials used to build a skyscraper is a major factor in determining its height. This is because the taller a building is, the more weight it has to support. The materials used to build a skyscraper must be able to withstand this weight without buckling or collapsing.Currently, the tallest buildings in the world are made of steel and concrete. Steel is a strong and durable material that can be used to create lightweight structures. Concrete is a heavy and strong material that can be used to create massive structures. However, both steel and concrete have their limitations. Steel can buckle under too much weight, and concrete can crack under too much stress.New materials, such as carbon fiber and graphene, could potentially be used to build even taller skyscrapers in the future. Carbon fiber is a lightweight and strong material that is stronger than steel. Graphene is a two-dimensional material that is even stronger than carbon fiber. These materials could be used to create skyscrapers that are both taller and lighter than current buildings.The development of new materials is essential for the construction of taller skyscrapers. As new materials are developed, it will become possible to build skyscrapers that are even taller and more impressive than the ones we have today.
2. Wind load
Wind load is a major factor that limits the height of skyscrapers. The taller a building is, the more wind load it will experience. This is because wind speeds increase with height, and the force of the wind on a building is proportional to the square of the wind speed. This means that a building that is twice as tall as another building will experience four times the wind load.
- Title of Facet 1: Structural Design
The structural design of a skyscraper must be able to withstand the wind load. This is done by using strong and stiff materials, such as steel and concrete. The building’s structure must also be able to distribute the wind load evenly throughout the building. This is done by using a system of beams, columns, and trusses.
- Title of Facet 2: Wind Dampers
Wind dampers are devices that help to reduce the amount of sway in a skyscraper. There are many different types of wind dampers, but they all work by using mass or fluid to counteract the forces of the wind. One common type of wind damper is a tuned mass damper. A tuned mass damper is a large weight that is suspended from the top of a building. The weight is tuned to the natural frequency of the building, which means that it will move in opposition to the building’s sway. This helps to reduce the amount of sway in the building.
- Title of Facet 3: Building Height
The height of a skyscraper is limited by the wind load. The taller a building is, the more wind load it will experience. This means that there is a practical limit to the height of skyscrapers. The current tallest building in the world is the Burj Khalifa, which is 828 meters (2,717 feet) tall. It is unlikely that any building will ever be built that is significantly taller than the Burj Khalifa, due to the wind load.
Wind load is a major factor that must be considered when designing and building skyscrapers. By using strong materials, wind dampers, and other engineering techniques, it is possible to build skyscrapers that are both tall and safe.
3. Seismic activity
Seismic activity is a major factor that can limit the height of skyscrapers. Earthquakes can cause buildings to collapse, so it is important to design skyscrapers to withstand earthquakes. This can be done by using earthquake-resistant materials and construction techniques.
One of the most important things to consider when designing a skyscraper to withstand earthquakes is the building’s foundation. The foundation must be able to support the weight of the building and keep it from sinking or shifting during an earthquake. Skyscrapers are often built on deep foundations, such as piles or caissons, which are driven deep into the ground to reach stable soil or rock.
The structure of a skyscraper must also be able to withstand earthquakes. Skyscrapers are often built with a steel frame, which is strong and flexible. The frame is designed to absorb the energy of an earthquake and prevent the building from collapsing.
In addition to the foundation and structure, the materials used to build a skyscraper can also affect its ability to withstand earthquakes. Concrete is a common material used in the construction of skyscrapers because it is strong and durable. However, concrete can be brittle and crack during an earthquake. Steel is a more flexible material than concrete and is less likely to crack during an earthquake.
Skyscrapers are designed to withstand earthquakes, but there is no guarantee that they will not collapse during a major earthquake. However, by using earthquake-resistant materials and construction techniques, engineers can design skyscrapers that are more likely to withstand earthquakes and protect the people who live and work in them.
4. Transportation
The transportation of people and materials to and from a skyscraper is an important consideration when determining how tall a building can be built. The taller a building is, the more elevators and other transportation systems will be needed to move people and materials up and down the building. This can add to the cost and complexity of the building.
For example, the Burj Khalifa, the tallest building in the world, has 57 elevators and 8 escalators. These elevators and escalators are used to move people and materials up and down the building’s 162 floors. The cost of installing and maintaining these elevators and escalators was a significant factor in the overall cost of the building.
The transportation of people and materials to and from a skyscraper is a complex challenge that engineers must overcome when designing tall buildings. By carefully planning the building’s transportation system, engineers can ensure that people and materials can be moved up and down the building safely and efficiently.
In addition to the cost and complexity, the transportation of people and materials can also affect the safety of a skyscraper. If the transportation system is not properly designed, it could lead to accidents or even a collapse of the building. For example, in 2014, a fire broke out in a high-rise building in Dubai. The fire spread quickly because the building’s elevators were not properly designed to contain the fire. As a result, the fire spread to other floors of the building and caused significant damage.
The transportation of people and materials is a critical consideration when designing and building skyscrapers. By carefully planning the building’s transportation system, engineers can ensure that people and materials can be moved up and down the building safely and efficiently.
5. Cost
The connection between cost and the height of skyscrapers is a direct one. The taller a building is, the more it will cost to build. This is because taller buildings require more materials, more labor, and more specialized equipment. As a result, the cost of building a skyscraper can be a major limiting factor in determining how tall a building can be built.
For example, the Burj Khalifa, the tallest building in the world, cost an estimated $1.5 billion to build. This cost was due in part to the building’s height, which required the use of specialized materials and construction techniques. In addition, the Burj Khalifa required a large number of workers to build, which also added to the cost.
The cost of building a skyscraper is a complex issue that involves a number of factors, including the cost of materials, labor, and equipment. However, the basic principle is that the taller a building is, the more it will cost to build. This principle is a major factor in determining how tall skyscrapers can be built.
The cost of building a skyscraper is not just a financial issue. It is also a safety issue. Taller buildings are more difficult to build safely, and they require more specialized safety equipment and procedures. As a result, the cost of building a skyscraper can also be a factor in determining how safe a building is.
The connection between cost and the height of skyscrapers is a complex one. However, the basic principle is that the taller a building is, the more it will cost to build. This principle is a major factor in determining how tall skyscrapers can be built.
6. Zoning laws
Zoning laws are a key factor in determining how tall skyscrapers can be built. Zoning laws are regulations that govern the use of land in a particular area. These laws may restrict the height of buildings in certain areas, such as historic districts or near airports. Zoning laws are put in place for a variety of reasons, including preserving the character of a neighborhood, protecting the safety of residents, and ensuring that new development is compatible with existing infrastructure.
For example, in New York City, there are height restrictions in place in many historic districts. These restrictions are designed to preserve the character of these neighborhoods and to prevent new development from overshadowing or dwarfing historic buildings. Similarly, in many cities, there are height restrictions in place near airports to ensure that buildings do not interfere with air traffic.
Zoning laws can have a significant impact on the height of skyscrapers. In some cases, zoning laws may prevent skyscrapers from being built altogether. In other cases, zoning laws may limit the height of skyscrapers to a certain number of stories. Zoning laws are an important tool that cities use to control the development of their skylines.
The connection between zoning laws and the height of skyscrapers is a complex one. Zoning laws are just one of many factors that can affect the height of skyscrapers. Other factors include the cost of construction, the availability of land, and the demand for office space. However, zoning laws can play a significant role in determining how tall skyscrapers can be built.
7. Aesthetics
The aesthetics of a skyscraper is an important consideration in determining how tall it can be built. This is because the height of a skyscraper can have a significant impact on its visual appearance. For example, a skyscraper that is too tall may appear to be out of proportion with its surroundings, or it may block the views of other buildings. Conversely, a skyscraper that is too short may not be as visually striking or iconic.
- Title of Facet 1: Height and Proportion
The height of a skyscraper can affect its proportions. A skyscraper that is too tall may appear to be too skinny or too fat. Conversely, a skyscraper that is too short may appear to be squat or stumpy.
- Title of Facet 2: Context and Surroundings
The height of a skyscraper can also affect its relationship to its surroundings. A skyscraper that is too tall may overshadow or dwarf other buildings in its vicinity. Conversely, a skyscraper that is too short may not be as noticeable or iconic.
- Title of Facet 3: Views and Sightlines
The height of a skyscraper can also affect the views and sightlines from other buildings. A skyscraper that is too tall may block the views from other buildings, or it may create a wind tunnel effect. Conversely, a skyscraper that is too short may not provide as good views from its own upper floors.
- Title of Facet 4: Architectural Style
The height of a skyscraper can also be influenced by its architectural style. Some architectural styles, such as Art Deco, are characterized by their tall, slender towers. Other architectural styles, such as postmodernism, are characterized by their shorter, more squat towers.
Ultimately, the decision of how tall to build a skyscraper is a complex one that involves a number of factors, including the aesthetics of the building, its surroundings, and its intended use. However, the height of a skyscraper can have a significant impact on its visual appearance and its relationship to its surroundings.
8. Sustainability
The sustainability of a skyscraper is an important consideration in determining how tall it can be built. This is because the height of a skyscraper can affect its energy consumption and its environmental impact.
- Title of Facet 1: Energy Consumption
The height of a skyscraper can affect its energy consumption. Taller skyscrapers require more energy to heat, cool, and light. This is because taller skyscrapers have more surface area exposed to the elements, and they also have to pump water and other resources to greater heights.
- Title of Facet 2: Environmental Impact
The height of a skyscraper can also affect its environmental impact. Taller skyscrapers can cast shadows on nearby buildings and green spaces. They can also create wind tunnels that can make the area around the skyscraper uncomfortable or even dangerous. In addition, taller skyscrapers require more materials to build, which can have a negative impact on the environment.
- Title of Facet 3: Sustainable Design
There are a number of ways to design skyscrapers to be more sustainable. These include using energy-efficient materials and systems, and incorporating renewable energy sources. For example, the Burj Khalifa, the tallest building in the world, uses a double-skin faade that helps to reduce heat gain. The building also has a number of wind turbines that generate electricity.
- Title of Facet 4: Future of Sustainable Skyscrapers
The future of sustainable skyscrapers is bright. As technology advances, new and innovative ways to design and build sustainable skyscrapers are being developed. For example, researchers are developing new materials that are lighter and more energy-efficient. They are also developing new ways to generate renewable energy from wind and solar power.
The sustainability of a skyscraper is an important consideration in determining how tall it can be built. By using sustainable design principles, it is possible to build skyscrapers that are both tall and environmentally friendly.
9. Safety
The safety of a skyscraper is directly related to how tall it can be built. Taller skyscrapers are more difficult to design and build safely, and they require more specialized safety features. For example, the Burj Khalifa, the tallest building in the world, has a number of safety features that would not be necessary on a shorter building. These features include a fire-resistant exterior, a sprinkler system that can reach every floor of the building, and a number of evacuation routes.
The importance of safety in skyscraper design cannot be overstated. A single design flaw could lead to a catastrophic failure, putting the lives of thousands of people at risk. As a result, engineers and architects take great care to ensure that skyscrapers are safe. They use the latest safety technologies and materials, and they follow strict building codes.
The practical significance of understanding the connection between safety and height is that it helps us to make informed decisions about how tall we build skyscrapers. We must always weigh the benefits of building a taller skyscraper against the risks. In some cases, it may be better to build a shorter skyscraper that is safer. In other cases, it may be worth the risk to build a taller skyscraper that provides more benefits.
Ultimately, the decision of how tall to build a skyscraper is a complex one that involves a number of factors, including safety. By understanding the connection between safety and height, we can make informed decisions about how tall to build skyscrapers and ensure that they are safe for the people who live and work in them.
FAQs on “How Tall Can We Build Skyscrapers?”
This section addresses common questions and misconceptions regarding the height limits of skyscrapers, providing concise and informative answers to enhance your understanding.
Question 1: What are the primary factors that determine the maximum height of a skyscraper?
The height of a skyscraper is influenced by various factors, including the strength of building materials, wind load, seismic activity, transportation requirements, cost, zoning laws, aesthetics, sustainability, and safety considerations.
Question 2: How does wind affect the height of a skyscraper?
Wind load exerts pressure on a skyscraper, causing it to sway. To counteract this, skyscrapers employ wind dampers and structural designs that distribute the wind load evenly throughout the building, limiting its height.
Question 3: Why are skyscrapers designed to withstand earthquakes?
Earthquakes can cause skyscrapers to collapse. To mitigate this risk, skyscrapers incorporate earthquake-resistant materials and construction techniques, such as deep foundations, strong frames, and flexible building materials.
Question 4: How do transportation systems impact skyscraper height?
Taller skyscrapers require more elevators and transportation systems to move people and materials efficiently. The cost and complexity of these systems can limit the overall height of a skyscraper.
Question 5: How do aesthetics and sustainability influence skyscraper design?
Aesthetics involve designing skyscrapers to be visually appealing, while sustainability focuses on reducing energy consumption and environmental impact. Balancing these considerations can affect the height and design of a skyscraper.
Question 6: What are the safety considerations for building tall skyscrapers?
Skyscrapers must adhere to strict safety standards to protect occupants during emergencies. These include fire-resistant materials, comprehensive sprinkler systems, and multiple evacuation routes, which can impact the building’s height.
Understanding these factors provides a comprehensive perspective on the limitations and considerations involved in determining the maximum height of skyscrapers.
Moving Forward:
As technology advances and new materials are developed, the potential height of skyscrapers may continue to increase. However, safety, sustainability, and other practical considerations will remain crucial in shaping the future of skyscraper design.
Tips on How Tall Can We Build Skyscrapers
Understanding the factors that limit the height of skyscrapers is crucial for their safe and sustainable design. Here are some tips to consider:
Tip 1: Prioritize Safety: Always prioritize safety when designing skyscrapers. Incorporate earthquake-resistant materials, wind dampers, and multiple evacuation routes to ensure the well-being of occupants during emergencies.
Tip 2: Optimize Structural Design: Use strong and lightweight materials like steel and carbon fiber to create efficient structural designs. Distribute the wind load evenly to minimize sway and enhance stability.
Tip 3: Consider Transportation Needs: Plan for efficient transportation systems to move people and materials within the skyscraper. This includes elevators, escalators, and other vertical transportation solutions.
Tip 4: Integrate Sustainable Practices: Design skyscrapers to be energy-efficient and environmentally friendly. Use sustainable materials, incorporate renewable energy sources, and optimize natural light to reduce the building’s carbon footprint.
Tip 5: Balance Aesthetics and Functionality: Strive for a harmonious balance between the aesthetic appeal and functionality of the skyscraper. Consider the surrounding environment and design the building to complement the cityscape.
Tip 6: Adhere to Zoning Laws: Respect the zoning regulations and height restrictions imposed by local authorities. These laws are in place to ensure orderly development and preserve the character of different neighborhoods.
Tip 7: Innovate with Materials and Technologies: Explore new materials and construction techniques to push the boundaries of skyscraper height. Collaborate with engineers and architects to develop innovative solutions that enhance structural integrity.
Tip 8: Conduct Thorough Feasibility Studies: Before embarking on a skyscraper project, conduct thorough feasibility studies to assess the viability of the design. Consider factors such as cost, environmental impact, and the availability of resources.
By following these tips, architects and engineers can design skyscrapers that are not only tall but also safe, sustainable, and aesthetically pleasing.
Conclusion:
The height of skyscrapers is a testament to human ingenuity and engineering prowess. By understanding the limitations and incorporating innovative solutions, we can continue to build taller and more sustainable structures that shape our skylines and enhance our urban environments.
Conclusion
The question of how tall we can build skyscrapers is a complex one with no easy answer. However, by understanding the factors that limit the height of skyscrapers, and by continuing to develop new materials and construction techniques, it is possible to build skyscrapers that are both tall and safe.
As technology advances and new materials are developed, the potential height of skyscrapers may continue to increase. However, safety, sustainability, and other practical considerations will remain crucial in shaping the future of skyscraper design.


