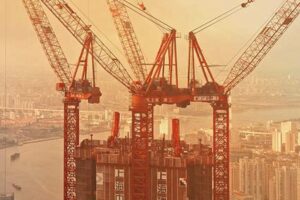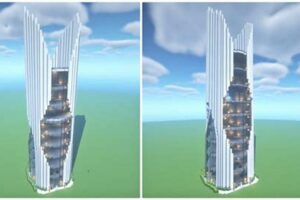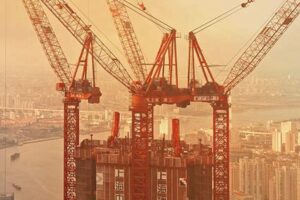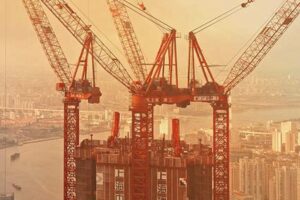Skyscrapers, towering structures that dominate skylines worldwide, extend deep beneath the surface as well. The depth to which a skyscraper’s foundation reaches depends on several factors, including the height and weight of the building, the soil conditions at the construction site, and local building codes and regulations.
The primary purpose of a skyscraper’s foundation is to transfer the building’s weight to the underlying soil or rock, ensuring stability and preventing the structure from sinking or toppling over. To achieve this, foundations are typically constructed using reinforced concrete, steel, or a combination of both. The depth of the foundation will vary depending on the load it needs to bear and the strength of the soil at the site.
In general, taller and heavier skyscrapers require deeper foundations. For instance, the Burj Khalifa, the tallest building in the world, has a foundation that extends approximately 50 meters (164 feet) below ground level. This depth was necessary to support the building’s massive weight and ensure its stability in the soft soil conditions of Dubai.
In areas with weaker soil conditions, such as reclaimed land or areas prone to seismic activity, even deeper foundations may be required. For example, the Shanghai Tower in China has a foundation that extends over 80 meters (262 feet) below ground level due to the city’s location on soft soil and its susceptibility to earthquakes.
The construction of a skyscraper’s foundation is a complex and time-consuming process. It involves excavating the soil, installing support structures, and pouring concrete or steel to create a solid base. The depth and design of the foundation are crucial factors in ensuring the safety and longevity of the skyscraper above.
1. Height
The height of a skyscraper is a primary factor determining how far down its foundation must extend. Taller buildings exert greater weight due to the increased mass of materials used in their construction. This weight must be effectively transferred to the ground to prevent the building from sinking or toppling over.
- Structural Stability: Taller buildings experience higher lateral forces, such as wind loads, which can cause the structure to sway. A deeper foundation provides a more extensive base, increasing the building’s stability and resistance to these forces.
- Weight Distribution: The weight of a skyscraper is not evenly distributed across its footprint. Heavier elements, such as the core and mechanical systems, are often concentrated in the lower floors. A deeper foundation helps spread this weight more evenly over the underlying soil, reducing the risk of uneven settlement.
- Soil Bearing Capacity: The soil’s bearing capacity, or its ability to support weight, varies with depth. Deeper foundations can reach denser soil layers with higher bearing capacities, ensuring the building’s stability even in weaker surface soils.
- Seismic Considerations: In earthquake-prone areas, deeper foundations are crucial for skyscrapers. They provide a stronger anchorage to the ground, reducing the risk of the building toppling over during seismic activity.
Overall, the height of a skyscraper directly influences the depth of its foundation. Taller buildings require deeper foundations to ensure structural stability, distribute weight effectively, account for soil bearing capacity, and withstand seismic forces.
2. Weight
The weight of a skyscraper is a crucial factor in determining the depth and extent of its foundation. Heavier buildings exert greater downward force on the ground, requiring more extensive foundations to distribute this weight evenly and prevent excessive settlement or structural instability.
- Heavier Materials: Skyscrapers constructed using materials with higher density, such as concrete or steel, will be heavier than those built with lighter materials like wood or aluminum. Consequently, they require deeper and more robust foundations to support their increased weight.
- Complex Design: Buildings with intricate designs, such as those with large open spaces or extensive cantilevered structures, often require more extensive foundations. These designs create uneven weight distribution, necessitating foundations that can effectively transfer the load to the underlying soil.
- Additional Features: Skyscrapers may incorporate additional features that contribute to their weight, such as swimming pools, green spaces, or mechanical equipment. These features add to the overall load, requiring deeper foundations to ensure stability.
- Seismic Considerations: In earthquake-prone areas, heavier buildings require deeper foundations to withstand seismic forces. The increased mass of the building makes it more susceptible to lateral movement during an earthquake, and a deeper foundation provides greater resistance to these forces.
In summary, the weight of a skyscraper, whether due to material choices, design complexity, additional features, or seismic considerations, plays a significant role in determining how far down its foundation must extend. Deeper and more extensive foundations are necessary to ensure the stability and safety of these massive structures.
3. Soil conditions
The strength and composition of the soil at the construction site play a critical role in determining how far down a skyscraper’s foundation must extend. Soil conditions significantly impact the foundation’s ability to support the weight of the building and ensure its stability.
Stronger and denser soils, such as bedrock or tightly packed gravel, provide a more stable base for foundations. In such conditions, the foundation can be shallower as the soil can the building’s weight more effectively. Conversely, weaker soils, such as loose sand or soft clay, require deeper foundations to distribute the load and prevent excessive settlement or structural failure.
Soil conditions also influence the type of foundation used. In areas with weak or unstable soils, engineers may opt for deeper foundations, such as piles or caissons, which extend deep into the ground to reach more stable soil layers. These deep foundations provide additional support and stability, ensuring the skyscraper’s safety and longevity.
Understanding soil conditions is crucial for skyscraper construction, as it directly affects the depth and design of the foundation. Careful analysis of soil properties, including strength, composition, and water content, allows engineers to design foundations that can effectively transfer the building’s weight to the ground and ensure the structural integrity of the skyscraper.
4. Seismic activity
The seismic activity in a region significantly influences the depth of a skyscraper’s foundation. Earthquakes generate powerful seismic forces that can cause structures to sway and potentially collapse. To ensure the stability and safety of skyscrapers in earthquake-prone areas, deeper foundations are required to provide adequate resistance against these forces.
- Energy Absorption: Deeper foundations extend further into the ground, where the soil is denser and less prone to movement during an earthquake. This allows the foundation to absorb and dissipate seismic energy more effectively, reducing the impact on the skyscraper above.
- Lateral Stability: Earthquakes create lateral forces that can cause skyscrapers to sway or topple over. Deeper foundations provide a more extensive and stable base, increasing the building’s resistance to these lateral forces and preventing excessive movement.
- Soil Liquefaction: During an earthquake, loose or saturated soils can lose their strength and behave like a liquid, a phenomenon known as liquefaction. Deeper foundations extend below liquefiable soil layers, anchoring the skyscraper to more stable ground and reducing the risk of instability.
- Building Codes: In earthquake-prone areas, building codes often mandate deeper foundations for skyscrapers to ensure structural integrity and public safety. These codes specify minimum foundation depths and design requirements to withstand anticipated seismic forces.
In summary, the depth of a skyscraper’s foundation in seismically active areas is crucial for mitigating the risks associated with earthquakes. Deeper foundations provide greater stability, energy absorption, and resistance to lateral forces, ensuring the safety and resilience of these towering structures during seismic events.
5. Wind loads
Skyscrapers in windy areas require deeper foundations to resist lateral forcesforces that act perpendicular to the building’s vertical axisinduced by strong winds. These lateral forces can cause skyscrapers to sway excessively or, in extreme cases, collapse. Deeper foundations provide greater stability and resistance to these forces, ensuring the structural integrity of the building.
The depth of a skyscraper’s foundation is directly related to the anticipated wind loads at the construction site. Engineers carefully analyze wind data, including wind speed, direction, and frequency, to determine the appropriate foundation depth. Deeper foundations extend below the surface to reach more stable soil layers, which can better withstand the upward and lateral forces exerted by strong winds.
Real-life examples demonstrate the importance of wind loads in skyscraper design. The Burj Khalifa, the tallest building in the world, has a foundation that extends over 50 meters (164 feet) below ground level. Dubai, where the Burj Khalifa is located, experiences frequent high winds, and the building’s deep foundation ensures its stability even during strong gusts. Another example is the Taipei 101 skyscraper in Taiwan, which has a tuned mass damper (TMD) installed at its top to counteract wind-induced sway. The TMD moves in opposition to the building’s movement, effectively reducing vibrations and enhancing the building’s resistance to wind loads.
Understanding the connection between wind loads and foundation depth is crucial for the safe and successful construction of skyscrapers in windy areas. By carefully considering wind loads and soil conditions, engineers can design foundations that provide adequate support and stability, ensuring that these towering structures can withstand the forces of nature.
6. Building codes
Building codes and regulations play a critical role in determining how far down skyscrapers are built. These codes are established by local authorities to ensure the structural safety and integrity of buildings, including skyscrapers, within their jurisdiction.
- Ensuring Structural Stability: Building codes specify minimum foundation depths to ensure that skyscrapers can withstand various loads and forces, such as gravity, wind, and seismic activity. By setting these minimum depths, codes help prevent foundation failure and the potential collapse of the building.
- Adapting to Local Conditions: Building codes consider local soil conditions and geological factors when specifying foundation depths. For example, areas with weak or unstable soil may require deeper foundations to provide adequate support for the skyscraper’s weight.
- Seismic Considerations: In earthquake-prone regions, building codes mandate deeper foundations to enhance the seismic resistance of skyscrapers. Deeper foundations provide a more secure anchorage to the ground, reducing the risk of structural damage or collapse during an earthquake.
- Public Safety: Building codes prioritize public safety by ensuring that skyscrapers are built with foundations that can withstand potential hazards and natural disasters. This helps protect occupants, neighboring structures, and the overall community from the consequences of foundation failure.
By adhering to building codes and regulations, architects and engineers can design and construct skyscrapers with foundations that meet or exceed minimum safety requirements. This contributes to the overall stability, resilience, and longevity of these towering structures.
7. Groundwater level
The presence of groundwater is a crucial factor that can significantly influence the depth and design of a skyscraper’s foundation. Groundwater is water found beneath the Earth’s surface, saturating the spaces between soil particles and rock fractures.
When constructing a skyscraper, engineers must consider the groundwater level at the construction site. High groundwater levels can pose several challenges:
- Buoyancy: Groundwater can exert upward pressure on the foundation, reducing its bearing capacity and potentially causing the building to sink or tilt.
- Settlement: If the groundwater level is lowered after construction, the soil beneath the foundation can consolidate and settle, leading to uneven settlement and structural damage.
- Corrosion: Groundwater can contain corrosive elements that can deteriorate the foundation materials, such as steel and concrete, over time.
To address these challenges, engineers may need to modify the foundation design and construction methods. Deeper foundations may be required to reach below the groundwater level and into more stable soil layers. Waterproofing measures, such as waterproofing membranes and sealants, may also be necessary to protect the foundation from groundwater seepage and corrosion.
Real-life examples illustrate the importance of considering groundwater levels in skyscraper construction. The Shanghai Tower in China encountered high groundwater levels during its construction. Engineers implemented a unique foundation system that included a 3-meter-thick concrete base mat and 868 concrete piles driven 80 meters deep to support the building and mitigate the effects of groundwater.
Understanding the connection between groundwater level and foundation design is crucial for ensuring the stability and longevity of skyscrapers. By carefully assessing groundwater conditions and implementing appropriate measures, engineers can design foundations that effectively resist the challenges posed by groundwater, ensuring the safety and integrity of these towering structures.
8. Adjacent structures
When constructing skyscrapers, engineers must consider the presence and proximity of adjacent structures, as they can significantly impact the foundation’s depth and design.
- Structural Interaction: Adjacent structures can interact with the skyscraper’s foundation, transferring loads and creating additional stresses. This interaction must be carefully analyzed to ensure the stability of both structures.
- Underground Utilities: Existing underground utilities, such as pipelines and subway lines, can limit the depth and location of the skyscraper’s foundation. Engineers may need to modify the foundation design to avoid conflicts with these utilities.
- Excavation Impact: The excavation process for the skyscraper’s foundation can affect adjacent structures. Vibrations and ground movement can potentially damage nearby buildings or infrastructure, requiring additional measures to mitigate these impacts.
- Shared Foundations: In some cases, adjacent structures may share a common foundation. This requires careful coordination between the design teams of both projects to ensure compatibility and adequate support for both buildings.
Understanding the potential impacts of adjacent structures is essential for safe and successful skyscraper construction. By carefully considering the proximity and characteristics of nearby buildings and infrastructure, engineers can design foundations that minimize interactions, protect adjacent structures, and ensure the overall stability and integrity of the skyscraper.
9. Construction methods
The choice of construction method for a skyscraper’s foundation significantly impacts how far down it must be built. Different techniques, such as piling and caissons, are employed to address specific soil conditions, structural requirements, and space constraints at the construction site.
- Piling
Piling involves driving long, slender columns, or piles, into the ground to create a deep foundation. Piles transfer the load of the skyscraper to deeper, more stable soil layers, making this method suitable for weak or unstable surface soils. For instance, the Burj Khalifa in Dubai utilized over 190 piles, each extending more than 50 meters into the ground, to support its massive weight and withstand the region’s soft soil conditions.
- Caissons
Caissons are large, hollow cylinders that are sunk into the ground to form a deep foundation. They are typically used when the soil conditions are extremely weak or when the skyscraper requires a particularly deep foundation. Caissons can be constructed either by excavating the soil within the cylinder or by sinking it into the ground using hydraulic jacks. The Shanghai Tower in China, for example, employed caissons with a diameter of 11 meters and a depth of over 80 meters to provide a stable base for the skyscraper in the city’s soft soil conditions.
The selection of the appropriate construction method for a skyscraper’s foundation is crucial to ensure its stability, longevity, and ability to withstand various loads and environmental conditions. By carefully considering the soil conditions, structural requirements, and available space at the construction site, engineers can determine the most effective and efficient foundation system for a given skyscraper project.
FAQs on Skyscraper Foundation Depth
Skyscrapers, with their towering heights, require deep and robust foundations to ensure stability and safety. Here are answers to frequently asked questions regarding how far down skyscrapers are built:
Question 1: What factors determine the depth of a skyscraper’s foundation?
The depth is influenced by several factors, including the height and weight of the building, soil conditions at the site, seismic activity in the region, wind loads, local building codes, groundwater level, proximity to adjacent structures, and the chosen construction methods.
Question 2: How deep do skyscraper foundations typically extend?
The depth varies depending on the aforementioned factors, but generally ranges from tens to hundreds of meters. For instance, the Burj Khalifa’s foundation extends over 50 meters below ground level, while the Shanghai Tower’s foundation reaches a depth of over 80 meters.
Question 3: Why are deeper foundations necessary for taller buildings?
Taller buildings exert greater weight and experience higher lateral forces due to wind. Deeper foundations provide increased stability and ensure the building’s weight is adequately distributed over the underlying soil.
Question 4: How do soil conditions affect foundation depth?
Soil strength and composition play a crucial role. Weaker soils, such as loose sand or soft clay, require deeper foundations to compensate for their lower bearing capacity.
Question 5: What construction methods are commonly used for skyscraper foundations?
Common methods include piling and caissons. Piling involves driving long, slender columns into the ground, while caissons are large, hollow cylinders sunk into the ground. The choice of method depends on soil conditions and structural requirements.
Question 6: How do local building codes influence foundation depth?
Building codes establish minimum foundation depths based on safety considerations, such as seismic activity and wind loads. These regulations ensure skyscrapers comply with local safety standards and can withstand potential hazards.
In summary, the depth of a skyscraper’s foundation is carefully determined based on various factors to ensure the stability, safety, and longevity of these towering structures.
Transition to Next Section:
Now that we have explored how far down skyscrapers are built, let’s delve into the importance of deep foundations for these architectural marvels…
Tips for Skyscraper Foundation Design and Construction
Skyscrapers, with their towering heights and massive structures, require careful consideration and planning when it comes to foundation design and construction. Here are some key tips to ensure the stability and safety of these architectural marvels:
Tip 1: Conduct Thorough Soil Analysis
A comprehensive soil analysis is crucial to determine the soil’s composition, strength, and bearing capacity. This information guides engineers in selecting the appropriate foundation type and depth to support the skyscraper’s weight and withstand potential hazards.
Tip 2: Consider Seismic Activity and Wind Loads
In regions prone to earthquakes or strong winds, foundations must be designed to resist these lateral forces. Deeper foundations and specialized structural elements, such as shear walls and moment-resisting frames, can be incorporated to enhance the building’s stability and prevent collapse.
Tip 3: Use High-Quality Construction Materials
The materials used in foundation construction play a significant role in its durability and longevity. High-quality concrete, reinforced steel, and other materials should be employed to ensure the foundation’s strength and resistance to environmental factors.
Tip 4: Implement Waterproofing Measures
Foundations are constantly exposed to moisture from the ground and rainfall. Waterproofing membranes, sealants, and proper drainage systems should be installed to protect the foundation from water penetration, corrosion, and deterioration.
Tip 5: Monitor Foundation Settlement
Even after construction, it is essential to monitor the foundation’s settlement over time. Regular inspections and precise measuring techniques can detect any excessive or uneven settlement, allowing for timely intervention and corrective measures.
Summary:
By following these tips, architects, engineers, and construction professionals can design and construct solid and enduring foundations for skyscrapers. These foundations will provide the necessary support and stability, ensuring the safety and longevity of these towering structures for generations to come.
How Far Down Are Skyscrapers Built?
The depth of a skyscraper’s foundation is a critical aspect of its structural integrity and stability. Various factors, including the building’s height and weight, soil conditions, seismic activity, wind loads, building codes, groundwater level, proximity to adjacent structures, and construction methods, influence how far down a skyscraper’s foundation must extend.
Skyscrapers require deep and robust foundations to withstand the immense weight and lateral forces acting upon them. Engineers carefully analyze these factors to design foundations that can effectively transfer the building’s load to the underlying soil, ensuring stability and preventing catastrophic failures.
The construction of skyscraper foundations is a complex and demanding process, requiring specialized expertise and advanced techniques. By adhering to strict building codes and employing innovative engineering solutions, architects and engineers can create foundations that provide a solid and enduring base for these architectural marvels.







