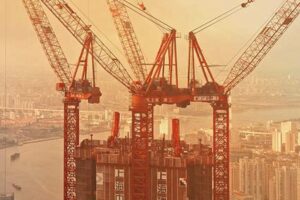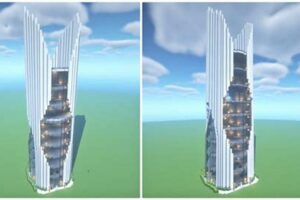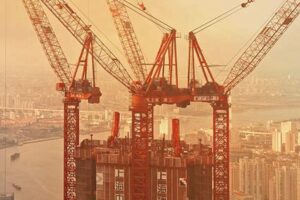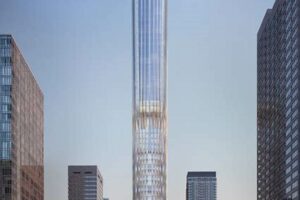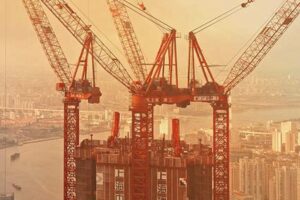Skyscrapers are some of the most impressive and iconic structures in the world. They are a testament to human ingenuity and engineering prowess. But how do people build these towering giants?
The construction of a skyscraper is a complex and challenging process. It requires careful planning, engineering, and execution. The first step is to design the building. This includes determining the height, shape, and materials that will be used. Once the design is complete, the foundation must be laid. This is a critical step, as the foundation will support the entire weight of the building.
Once the foundation is in place, the steel framework of the building can be erected. This framework provides the basic structure of the building and supports the walls and floors. The exterior walls are then installed, followed by the windows and doors. Finally, the interior of the building is finished, which includes the installation of electrical, plumbing, and HVAC systems.
1. Planning
Planning is essential to any successful endeavor, and building a skyscraper is no exception. The planning phase of a skyscraper project can take years, and it involves a team of architects, engineers, and other experts. The team must carefully consider the height, shape, and materials of the building, as well as the foundation and structural system. They must also take into account the building’s intended use, the local climate, and the surrounding environment.
The planning phase is critical because it sets the stage for the rest of the construction process. A well-planned skyscraper will be more efficient to build, more durable, and more resistant to damage. It will also be more likely to meet the needs of its occupants and the community.
Here are some specific examples of how planning is essential to building a skyscraper:
- The height of a skyscraper is determined by a number of factors, including the local zoning laws, the wind loads, and the foundation conditions. The architects and engineers must carefully calculate the height of the building to ensure that it will be safe and stable.
- The shape of a skyscraper is also important. The shape of the building can affect its wind resistance, its energy efficiency, and its overall appearance. The architects must carefully consider the shape of the building to optimize all of these factors.
- The materials used to build a skyscraper must be strong and durable. The materials must also be able to withstand the local climate and the weight of the building. The engineers must carefully select the materials to ensure that the building will be safe and durable.
Planning is a critical step in the construction of any building, but it is especially important for skyscrapers. A well-planned skyscraper will be more efficient to build, more durable, and more resistant to damage. It will also be more likely to meet the needs of its occupants and the community.
2. Foundation
The foundation of a skyscraper is one of the most important parts of the building. It is responsible for transferring the weight of the building to the ground and ensuring that the building is stable. A strong foundation is critical to the safety and longevity of a skyscraper.
The type of foundation used for a skyscraper will depend on the soil conditions at the building site. Some common types of foundations for skyscrapers include:
- Spread footings: These are large, flat pads of concrete that spread the weight of the building over a large area of soil.
- Pile foundations: These are long, slender columns of concrete or steel that are driven into the ground. They transfer the weight of the building to deeper layers of soil.
- Caissons: These are large, cylindrical shafts that are excavated into the ground and then filled with concrete. They are used to transfer the weight of the building to bedrock or other stable soil layers.
The foundation of a skyscraper is a complex and critical part of the building. It is essential to the safety and longevity of the building. When building a skyscraper, engineers must carefully consider the soil conditions at the building site and select the type of foundation that will best support the weight of the building.
Here are some real-life examples of how a strong foundation is critical to the success of a skyscraper:
- The Burj Khalifa, the tallest building in the world, has a foundation that is over 50 feet deep. This foundation is made of reinforced concrete and steel and is designed to withstand the weight of the building and the strong winds that are common in Dubai.
- The Shanghai Tower, the second tallest building in the world, has a foundation that is over 100 feet deep. This foundation is made of concrete and steel and is designed to withstand the weight of the building and the typhoons that are common in Shanghai.
- The One World Trade Center, the tallest building in the United States, has a foundation that is over 70 feet deep. This foundation is made of concrete and steel and is designed to withstand the weight of the building and the strong winds that are common in New York City.
These are just a few examples of how a strong foundation is critical to the success of a skyscraper. When building a skyscraper, engineers must carefully consider the soil conditions at the building site and select the type of foundation that will best support the weight of the building.
3. Framework
The steel framework is one of the most important components of a skyscraper. It provides the basic structure of the building and supports the walls, floors, and roof. The framework is made of steel beams and columns, which are welded or bolted together to form a rigid structure.
The framework is essential for the safety and stability of a skyscraper. It must be strong enough to withstand the weight of the building and the forces of wind and earthquakes. The framework also provides a platform for the installation of the exterior walls, windows, and doors.
The construction of the steel framework is a complex and challenging process. It requires careful planning and engineering, as well as specialized equipment and skilled workers. The framework is typically erected in sections, starting with the foundation and working up to the roof. Once the framework is complete, it is inspected and tested to ensure that it meets all safety standards.
Here are some real-life examples of how the steel framework is essential for the construction of skyscrapers:
- The Burj Khalifa, the tallest building in the world, has a steel framework that weighs over 500,000 tons. This framework is made of high-strength steel and is designed to withstand the strong winds that are common in Dubai.
- The Shanghai Tower, the second tallest building in the world, has a steel framework that weighs over 400,000 tons. This framework is made of a special type of steel that is resistant to corrosion and earthquakes.
- The One World Trade Center, the tallest building in the United States, has a steel framework that weighs over 200,000 tons. This framework is made of a special type of steel that is designed to withstand fire and explosions.
These are just a few examples of how the steel framework is essential for the construction of skyscrapers. The framework provides the basic structure of the building and supports the walls, floors, and roof. It is essential for the safety and stability of the building and must be carefully planned and engineered.
4. Walls
The exterior walls of a skyscraper are an essential component of the building’s overall structure. They protect the building from the elements, including wind, rain, snow, and sunlight. The walls also help to regulate the temperature inside the building and provide a barrier against noise and fire.
The exterior walls of a skyscraper are typically made of one or more layers of materials, including concrete, steel, glass, and aluminum. The choice of materials depends on the specific needs of the building, including its height, location, and intended use. For example, buildings in areas with high winds may require thicker walls or additional reinforcement to withstand the wind loads. Buildings in areas with cold climates may require walls with insulation to help retain heat.
The construction of the exterior walls is a complex and challenging process. It requires careful planning and engineering, as well as specialized equipment and skilled workers. The walls are typically constructed in sections, starting with the foundation and working up to the roof. Once the walls are complete, they are inspected and tested to ensure that they meet all safety standards.
The exterior walls of a skyscraper are an essential part of the building’s overall safety and stability. They protect the building from the elements, regulate the temperature inside the building, and provide a barrier against noise and fire. The construction of the exterior walls is a complex and challenging process, but it is essential to the success of any skyscraper.
5. Windows
Windows are an essential part of any building, but they are especially important in skyscrapers. Natural light is essential for human health and well-being, and it can also help to reduce energy costs. In skyscrapers, windows provide natural light to the interior spaces, which can help to create a more comfortable and productive environment for occupants.
- Energy efficiency: Windows can help to reduce energy costs by allowing natural light to enter the building, which can reduce the need for artificial lighting. In addition, windows can be designed to maximize solar heat gain in the winter and minimize heat loss in the summer, which can help to reduce heating and cooling costs.
- Occupant comfort: Natural light can help to improve occupant comfort by reducing glare and eyestrain. It can also help to create a more pleasant and inviting indoor environment.
- Health benefits: Natural light has been shown to have a number of health benefits, including improved sleep, reduced stress, and increased productivity.
- Fire safety: Windows can provide a means of escape in the event of a fire. They can also help to prevent the spread of fire by compartmentalizing the building.
The design of windows in skyscrapers is a complex and challenging process. Architects and engineers must consider a number of factors, including the building’s height, location, and intended use. They must also consider the need for energy efficiency, occupant comfort, and fire safety.
6. Doors
In the context of skyscraper construction, doors play a crucial role in ensuring accessibility, safety, and functionality for the building’s occupants and visitors. They serve as entry and exit points, enabling people to move in and out of the building, and facilitating the flow of traffic within its various spaces.
- Emergency egress
Doors are essential for providing safe and efficient emergency egress in the event of a fire or other emergency situation. Properly designed and installed doors can help prevent the spread of smoke and fire, and provide occupants with clear and unobstructed paths of escape.
- Access control
Doors can be equipped with access control systems, such as keypads, card readers, or biometric scanners, to restrict access to certain areas of the building. This helps to enhance security and prevent unauthorized entry.
- Fire safety
Fire-rated doors are designed to resist the spread of fire for a specified period of time. They are commonly used in stairwells, elevator shafts, and other areas where fire containment is critical for maintaining the safety of occupants.
- Sound insulation
Doors can be designed to provide sound insulation, reducing the transmission of noise between different areas of the building. This is especially important in areas where privacy is required, such as conference rooms or offices.
Overall, the design and installation of doors in skyscrapers must carefully consider factors such as safety, security, accessibility, and functionality. By incorporating these considerations, architects and engineers can ensure that doors seamlessly integrate with the overall building design and contribute to the successful construction of skyscrapers.
7. Interior
The interior of a skyscraper is a complex and sophisticated environment that requires a variety of electrical, plumbing, and HVAC systems to function properly. These systems are essential for providing a comfortable and safe indoor environment for occupants, and they play a vital role in the overall operation of the building.
The electrical system provides power to the building’s lighting, appliances, and other equipment. It also includes emergency backup systems to ensure that power is maintained in the event of a power outage. The plumbing system provides water to the building’s sinks, toilets, and other fixtures. It also includes a drainage system to remove wastewater from the building. The HVAC system provides heating, cooling, and ventilation to the building’s interior spaces. It helps to maintain a comfortable temperature and humidity level, and it also helps to improve indoor air quality.
The design and installation of these systems is a complex and challenging process. Engineers and architects must carefully coordinate the design of the systems to ensure that they work together efficiently and effectively. They must also consider the building’s height, location, and intended use when designing the systems.
The interior of a skyscraper is a marvel of modern engineering. The electrical, plumbing, and HVAC systems that are installed in these buildings are essential for providing a comfortable and safe indoor environment for occupants. These systems are also critical for the overall operation of the building, and they play a vital role in making skyscrapers the iconic structures that they are.
8. Safety
Safety is paramount in the construction of skyscrapers, and various safety features are incorporated into their design to protect occupants and ensure the integrity of the building in the event of emergencies. These safety features play a crucial role in the overall process of “how do people build skyscrapers”.
- Fire sprinkler systems
Fire sprinkler systems are an essential safety feature in skyscrapers. They consist of a network of pipes and sprinklers installed throughout the building, and are designed to automatically activate and discharge water in the event of a fire. This helps to contain and extinguish fires, preventing them from spreading and causing significant damage or loss of life.
- Emergency exits
Skyscrapers are equipped with multiple emergency exits to provide safe evacuation routes for occupants in the event of a fire or other emergency. These exits are clearly marked and illuminated, and are designed to allow occupants to quickly and safely exit the building. Emergency exits are often located in stairwells, which are enclosed and pressurized to prevent smoke and fire from entering.
- Fire-resistant materials
Skyscrapers are constructed using fire-resistant materials, such as concrete, steel, and glass, to minimize the spread of fire and protect the building’s structural integrity. These materials are designed to withstand high temperatures and slow the progression of fire, providing valuable time for occupants to evacuate and firefighters to respond.
- Fire alarm systems
Fire alarm systems are installed in skyscrapers to detect smoke and heat, and to alert occupants to the presence of fire. These systems are designed to trigger alarms and evacuate the building, allowing occupants to respond quickly and safely.
The incorporation of these safety features into the design and construction of skyscrapers is crucial for ensuring the safety of occupants and the integrity of the building. By prioritizing safety, architects, engineers, and construction professionals work to create skyscrapers that are not only impressive feats of engineering but also safe and secure environments for people to live, work, and visit.
FAQs on Skyscraper Construction
Skyscrapers, with their towering heights and impressive structures, are marvels of modern engineering. To address common questions and misconceptions surrounding their construction, we present this FAQ section:
Question 1: How do engineers ensure the stability of skyscrapers during construction?
Skyscraper stability during construction is achieved through various techniques. Firstly, a solid foundation is laid using reinforced concrete or steel beams to distribute the building’s weight evenly. Additionally, temporary supports, known as shoring and bracing, are installed to provide stability to the structure as it rises.
Question 2: What materials are primarily used in skyscraper construction?
Skyscrapers are predominantly constructed using a combination of materials, including concrete, steel, and glass. Concrete provides strength and stability to the core and foundation, while steel frames offer structural support and resistance to lateral forces. Glass is extensively used for exterior walls, allowing natural light and providing panoramic views.
Question 3: How do architects design skyscrapers to withstand high winds and seismic activity?
Skyscrapers are engineered to withstand high winds and seismic activity through innovative structural designs. Wind-resistant features include aerodynamic shapes, tuned mass dampers, and moment-resisting frames. For seismic resistance, base isolation systems, energy dissipaters, and shear walls are employed to absorb and redirect seismic forces.
Question 4: What safety measures are implemented during skyscraper construction?
Safety is paramount during skyscraper construction. Comprehensive safety protocols are followed, including the use of personal protective equipment, regular inspections, and adherence to strict building codes. Additionally, fire safety systems, emergency exits, and evacuation plans are meticulously implemented to ensure the safety of workers and future occupants.
Question 5: How do architects and engineers address the challenges of constructing skyscrapers in densely populated urban areas?
Constructing skyscrapers in densely populated urban areas requires careful planning and innovative solutions. Architects and engineers utilize techniques such as vertical zoning, mixed-use developments, and underground construction to maximize space utilization and minimize disruption to the surrounding environment.
Question 6: What are the key considerations for designing sustainable skyscrapers?
Sustainability is a growing focus in skyscraper design. Architects and engineers incorporate green building practices such as energy-efficient systems, rainwater harvesting, and the use of recycled materials. Additionally, they strive to minimize the environmental impact of construction and operation through responsible waste management and pollution control measures.
In conclusion, the construction of skyscrapers involves meticulous planning, engineering expertise, and a commitment to safety and sustainability. By addressing these common questions, we hope to shed light on the complexities and advancements in skyscraper construction.
Tips on Building Skyscrapers
The construction of skyscrapers is a complex and challenging process, but it is also a rewarding one. By following these tips, you can help to ensure that your skyscraper project is a success.
Tip 1: Plan carefully.
The first step in building a skyscraper is to plan carefully. This includes determining the height, shape, and materials that will be used. You must also take into account the building’s intended use, the local climate, and the surrounding environment.
Tip 2: Build a strong foundation.
The foundation of a skyscraper is one of the most important parts of the building. It is responsible for transferring the weight of the building to the ground and ensuring that the building is stable. A strong foundation is critical to the safety and longevity of a skyscraper.
Tip 3: Use high-quality materials.
The materials used to build a skyscraper must be strong and durable. The materials must also be able to withstand the local climate and the weight of the building. Engineers must carefully select the materials to ensure that the building will be safe and durable.
Tip 4: Pay attention to safety.
Skyscrapers are complex structures, and their construction can be dangerous. It is important to take all necessary safety precautions to protect workers and the public. This includes using proper safety equipment, following safety procedures, and conducting regular safety inspections.
Tip 5: Be prepared for challenges.
Building a skyscraper is a challenging undertaking. There will be unexpected problems and setbacks along the way. It is important to be prepared for these challenges and to have a plan in place to overcome them.
By following these tips, you can help to ensure that your skyscraper project is a success. Skyscrapers are an impressive feat of engineering, and they can be a valuable addition to any city.
If you are planning to build a skyscraper, be sure to do your research and to consult with experienced professionals. With careful planning and execution, you can build a skyscraper that will be safe, durable, and beautiful.
Conclusion
Building skyscrapers is a complex and challenging process, but it is also a testament to human ingenuity and engineering prowess. By carefully planning, designing, and constructing these towering structures, we can create spaces that are not only functional but also iconic.
As we continue to push the boundaries of architecture and engineering, skyscrapers will continue to play a vital role in our cities. They will provide homes, offices, and other spaces for people to live, work, and play. They will also serve as symbols of our ambition and our ability to overcome challenges.
The next time you look up at a skyscraper, take a moment to appreciate the incredible work that went into its construction. These buildings are a testament to the power of human ingenuity, and they will continue to inspire us for generations to come.


