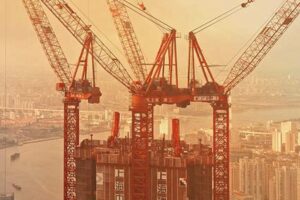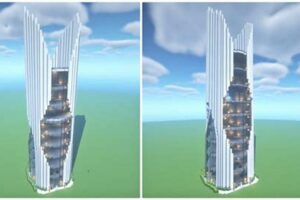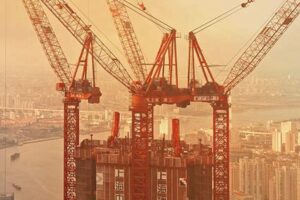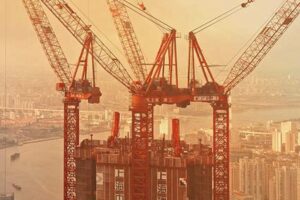Skyscrapers are a defining feature of many modern cities, but their construction in the 1920s was a groundbreaking achievement. Before this time, buildings were limited in height due to the limitations of traditional construction methods. However, the development of new technologies and materials in the early 20th century made it possible to build taller and more ambitious structures.
One of the most important innovations was the use of reinforced concrete. This material is made by adding steel rods or mesh to concrete, which significantly increases its strength and durability. Reinforced concrete allowed architects to design buildings with fewer load-bearing walls, which in turn allowed for more open and flexible floor plans. It was used to construct many famous skyscrapers, including the Empire State Building and the Chrysler Building, and changed construction methods used even today.
Another key factor in the construction of skyscrapers was the development of steel framing. Steel is a strong and lightweight material that can be used to create long, slender columns and beams. These frames provide the structural support for the building and allow for greater heights than were possible with traditional masonry construction. Steel framing was used in the construction of the Woolworth Building, which was the tallest building in the world at the time of its completion in 1913.
The construction of skyscrapers in the 1920s was a major achievement that forever changed the face of cities. These buildings are a testament to the ingenuity and innovation of the engineers and architects who designed and built them.
1. Steel Framing
Steel framing was a key innovation that made the construction of skyscrapers possible in the 1920s. Traditional masonry construction methods limited building heights due to the weight and strength of the materials used. Steel, however, is a much stronger and lighter material, which allowed architects to design buildings that were taller and more slender.
- Strength: Steel is a very strong material, which means that it can withstand the weight of a tall building without buckling or collapsing. This strength is essential for the structural integrity of a skyscraper.
- Lightweight: Steel is also a relatively lightweight material, which makes it easier to transport and erect. This lightness also reduces the overall weight of the building, which in turn reduces the amount of stress on the foundation.
- Flexibility: Steel is a flexible material, which means that it can be bent and shaped into a variety of forms. This flexibility allowed architects to design skyscrapers with complex and innovative shapes.
- Fire Resistance: Steel is a fire-resistant material, which means that it will not burn or melt in a fire. This fire resistance is important for the safety of the building’s occupants in the event of a fire.
Steel framing revolutionized the construction of skyscrapers, and it remains an essential part of high-rise construction today. Steel framing allowed architects to design and build taller, lighter, and more complex buildings than ever before, and it helped to create the modern skyline of cities around the world.
2. Reinforced Concrete
Reinforced concrete was a key innovation that made the construction of skyscrapers possible in the 1920s. Traditional masonry construction methods limited building heights due to the weight and strength of the materials used. Reinforced concrete, however, is a much stronger and more durable material, which allowed architects to design buildings that were taller and more slender.
The strength of reinforced concrete is due to the combination of steel and concrete. Steel is a strong and flexible material, while concrete is a strong and durable material. When these two materials are combined, they create a composite material that is stronger than either material on its own. This strength is essential for the structural integrity of a skyscraper.
The durability of reinforced concrete is also important for the construction of skyscrapers. Concrete is a fire-resistant material, which means that it will not burn or melt in a fire. This fire resistance is important for the safety of the building’s occupants in the event of a fire.
In addition to its strength and durability, reinforced concrete is also a versatile material. It can be cast into any shape or form, which allowed architects to design skyscrapers with complex and innovative shapes.
Reinforced concrete revolutionized the construction of skyscrapers, and it remains an essential part of high-rise construction today. Reinforced concrete allowed architects to design and build taller, lighter, and more complex buildings than ever before, and it helped to create the modern skyline of cities around the world.
3. Elevators
The invention of the elevator was a key factor in the construction of skyscrapers in the 1920s. Prior to the invention of the elevator, buildings were limited in height due to the difficulty of transporting people and materials to the upper floors. Elevators made it possible to transport people and materials quickly and efficiently, which in turn allowed architects to design and build taller buildings.
- Increased Building Heights: Elevators allowed architects to design and build taller buildings than ever before. Prior to the invention of the elevator, buildings were typically limited to a few stories in height. However, with the advent of elevators, architects were able to design buildings that were dozens of stories tall.
- Increased Efficiency: Elevators also made it more efficient to transport people and materials to the upper floors of tall buildings. Prior to the invention of the elevator, workers had to climb stairs to reach the upper floors of buildings. This was a time-consuming and inefficient process. Elevators, however, allowed workers to quickly and easily reach the upper floors of buildings, which in turn increased productivity.
- Improved Safety: Elevators also improved the safety of workers and occupants in tall buildings. Prior to the invention of the elevator, workers had to climb stairs to reach the upper floors of buildings. This was a dangerous process, and many workers were injured or killed in falls. Elevators, however, provided a safe and efficient way to transport people and materials to the upper floors of buildings.
The invention of the elevator was a major factor in the construction of skyscrapers in the 1920s. Elevators made it possible to transport people and materials quickly and efficiently to the upper floors of tall buildings, which in turn allowed architects to design and build taller and more complex buildings than ever before.
4. Zoning Laws
Zoning laws are regulations that govern the use of land and buildings in a specific area. These laws can be used to regulate a variety of factors, including the height and density of buildings. Zoning laws were first enacted in the early 20th century in response to the rapid growth of cities and the construction of skyscrapers.
Prior to the enactment of zoning laws, there were few regulations governing the construction of buildings. As a result, buildings were often built without regard to the safety or stability of the surrounding area. This led to a number of problems, including:
- Unsafe buildings: Buildings that were not properly constructed could collapse, posing a danger to the public.
- Overcrowding: Buildings that were too densely packed together could lead to overcrowding and unsanitary conditions.
- Traffic congestion: Buildings that were not properly planned could lead to traffic congestion and other transportation problems.
Zoning laws were enacted to address these problems. These laws regulate the height and density of buildings, as well as other factors such as the use of land and the provision of parking. Zoning laws help to ensure that buildings are safe and stable, and that they do not have a negative impact on the surrounding area.
The enactment of zoning laws was a major factor in the construction of skyscrapers in the 1920s. Zoning laws helped to ensure that skyscrapers were built safely and responsibly, and that they did not have a negative impact on the surrounding area. As a result, zoning laws played a vital role in the development of the modern skyline.
5. Economic Boom
The economic boom of the 1920s was a period of rapid economic growth in the United States. This growth was driven by a number of factors, including the expansion of the automobile industry, the development of new technologies, and a surge in consumer spending. The economic boom led to a surge in demand for office space, as businesses expanded and new companies were formed. This demand for office space, in turn, fueled the construction of skyscrapers.
- Increased demand for office space: The economic boom of the 1920s led to a surge in demand for office space. Businesses were expanding and new companies were being formed, and all of these businesses needed office space to operate. This demand for office space created a favorable environment for the construction of skyscrapers.
- Availability of new technologies: The development of new technologies, such as steel framing and reinforced concrete, made it possible to build taller and more complex buildings. These new technologies allowed architects and engineers to design skyscrapers that were safe and stable, even at great heights.
- Availability of capital: The economic boom of the 1920s led to a surge in investment capital. This capital was available for investment in a variety of projects, including the construction of skyscrapers. The availability of capital helped to finance the construction of many of the skyscrapers that were built during this period.
The construction of skyscrapers in the 1920s was a major achievement in the history of architecture and engineering. These buildings were not only symbols of the economic boom of the period, but they also helped to shape the modern skyline of cities around the world.
6. Skilled Labor
The construction of skyscrapers in the 1920s was a major undertaking that required a large number of skilled workers. These workers included engineers, architects, and construction workers, each with their own specialized skills and knowledge.
Engineers were responsible for designing the skyscrapers and ensuring that they were structurally sound. They had to take into account the weight of the building, the wind load, and other factors. Architects were responsible for the aesthetic design of the skyscrapers. They had to create buildings that were both beautiful and functional. Construction workers were responsible for actually building the skyscrapers. They had to work high above the ground, often in dangerous conditions.
The skilled labor force that built the skyscrapers of the 1920s was essential to their success. These workers had the skills and knowledge to design and build these massive structures, which have stood the test of time.
Today, the construction of skyscrapers is still a complex and challenging undertaking. However, the skilled labor force that is available today is just as capable as the workers who built the skyscrapers of the 1920s. This is why skyscrapers continue to be built all over the world, and why they continue to be a symbol of human ingenuity and achievement.
7. Technological Advancements
The development of new technologies, such as welding and riveting, played a crucial role in the construction of skyscrapers in the 1920s. These technologies helped to speed up the construction process and make it more efficient, which allowed architects and engineers to design and build taller and more complex structures.
Prior to the development of welding and riveting, buildings were typically constructed using bolts and nuts. This was a slow and laborious process, and it limited the height and complexity of buildings. Welding and riveting, however, allowed workers to join steel beams and plates much more quickly and efficiently. This made it possible to construct taller and more complex buildings in a shorter amount of time.
In addition to speeding up the construction process, welding and riveting also made buildings more efficient. Welded and riveted joints are stronger than bolted joints, which means that buildings can be built with less material. This can save money and reduce the weight of the building, which can be important for tall buildings.
The development of welding and riveting was a major factor in the construction of skyscrapers in the 1920s. These technologies helped to speed up the construction process and make it more efficient, which allowed architects and engineers to design and build taller and more complex structures.
8. Architectural Innovation
The development of new architectural concepts, such as setbacks and curtain walls, played a crucial role in the construction of skyscrapers in the 1920s. These innovations not only enhanced the aesthetic appeal of these buildings but also contributed to their structural stability.
Setbacks are stepped or terraced reductions in the height of a building as it rises. This design feature serves two main purposes. Firstly, it allows for more natural light and ventilation to reach the lower floors of the building. Secondly, it reduces wind resistance, making the building more stable in high winds. The setback design became a defining characteristic of many skyscrapers built in the 1920s, including the Empire State Building and the Chrysler Building.
Curtain walls are non-load-bearing walls that are attached to the structural frame of a building. They are typically made of glass or metal and serve to enclose the building while allowing natural light to enter. Curtain walls not only enhance the aesthetic appeal of skyscrapers but also reduce their weight, making them more efficient to construct. The use of curtain walls became widespread in skyscraper construction in the 1920s and remains a popular design choice today.
The architectural innovations of the 1920s, such as setbacks and curtain walls, were essential to the construction of skyscrapers. These innovations allowed architects and engineers to design and build taller, more efficient, and more aesthetically pleasing buildings than ever before.
FAQs on “How Did They Build Skyscrapers in the 1920s?”
This section addresses frequently asked questions and clarifies misconceptions surrounding the construction of skyscrapers during the 1920s.
Question 1:
What were the key factors that enabled the construction of skyscrapers in the 1920s?
Answer: The construction of skyscrapers in the 1920s was made possible by several key factors, including the development of new technologies like steel framing and reinforced concrete, the invention of the elevator for efficient vertical transportation, the enactment of zoning laws to regulate building heights and density, and the economic boom that fueled demand for office space.
Question 2:
How did the use of steel framing revolutionize skyscraper construction?
Answer: Steel framing, with its strength and lightness, allowed architects to design taller and more slender buildings than traditional masonry construction methods. Steel frames provided the structural support for buildings, enabling them to withstand the weight and wind loads associated with great heights.
Question 3:
What role did reinforced concrete play in skyscraper construction?
Answer: Reinforced concrete, a composite material of concrete reinforced with steel rods or mesh, significantly increased the strength and durability of buildings. It allowed architects to design buildings with fewer load-bearing walls, resulting in more open and flexible floor plans.
Question 4:
How did zoning laws contribute to the development of skyscrapers?
Answer: Zoning laws, introduced in response to the rapid growth of cities and skyscraper construction, regulated the height and density of buildings. These laws ensured the safety and stability of skyscrapers by preventing overcrowding and excessive building heights that could compromise structural integrity.
Question 5:
What was the impact of the economic boom of the 1920s on skyscraper construction?
Answer: The economic boom created a surge in demand for office space, which fueled the construction of skyscrapers. The availability of capital and investment during this period supported the financing of these ambitious building projects.
Question 6:
How did the skilled labor force contribute to the success of skyscraper construction?
Answer: The construction of skyscrapers required a large number of skilled workers, including engineers, architects, and construction workers. Their specialized knowledge and expertise were essential in designing, planning, and executing the construction of these complex structures.
These FAQs provide insights into the key aspects that made the construction of skyscrapers possible in the 1920s, highlighting the ingenuity, innovation, and collaboration that shaped the modern urban landscape.
Follow-on sections will delve deeper into the technological advancements, architectural innovations, and historical context surrounding the construction of skyscrapers in the 1920s.
Tips on Building Skyscrapers in the 1920s
The construction of skyscrapers in the 1920s was a major architectural and engineering achievement. Here are some key tips that contributed to the success of these projects:
Tip 1: Utilize Steel Framing for Structural Support
Steel framing, with its strength and lightness, provided the structural framework for skyscrapers. This allowed for taller and more slender buildings than traditional masonry construction methods.
Tip 2: Implement Reinforced Concrete for Strength and Durability
Reinforced concrete, incorporating steel rods or mesh into concrete, significantly increased the strength and durability of buildings. It enabled more open floor plans with fewer load-bearing walls.
Tip 3: Install Elevators for Efficient Vertical Transportation
The invention of elevators made it possible to efficiently transport people and materials to upper floors, enabling the construction of taller buildings.
Tip 4: Enact Zoning Laws to Regulate Building Height and Density
Zoning laws ensured the safety and stability of skyscrapers by regulating their height and density, preventing overcrowding and excessive building heights that could compromise structural integrity.
Tip 5: Leverage Economic Boom for Investment and Demand
The economic boom of the 1920s created a surge in demand for office space, fueling the construction of skyscrapers and providing the necessary investment capital for these ambitious projects.
Tip 6: Employ Skilled Labor for Expertise and Craftsmanship
Skyscraper construction required a large number of skilled workers, including engineers, architects, and construction workers, whose expertise and craftsmanship were crucial for the successful execution of these complex structures.
Summary: By incorporating these tips, architects and engineers in the 1920s were able to push the boundaries of construction and create some of the most iconic and enduring skyscrapers that continue to shape our cities today.
Conclusion
The construction of skyscrapers in the 1920s was a transformative architectural achievement that forever changed the skylines of cities around the world. Fueled by technological advancements, architectural innovation, and a booming economy, architects and engineers pushed the boundaries of design and engineering to create these towering structures that continue to inspire awe and admiration.
The development of steel framing, reinforced concrete, and elevators, coupled with the implementation of zoning laws and the skilled labor force available at the time, laid the foundation for the construction of these architectural marvels. Skyscrapers not only became symbols of economic prosperity and urban growth but also testaments to human ingenuity and the relentless pursuit of progress.







