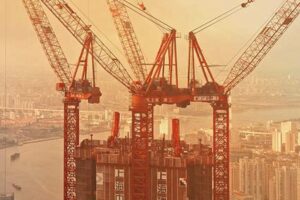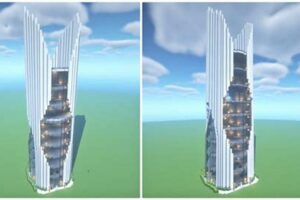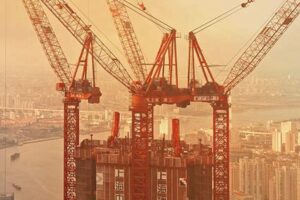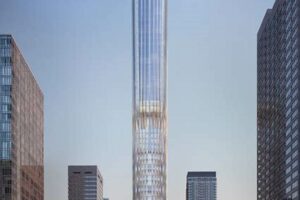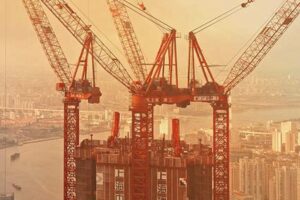A skyscraper, also known as a high-rise or a tower block, is a continuously habitable high-rise building that has over 40 floors and is at least 150 meters (492 feet) tall. Historically, the term “skyscraper” was only applied to buildings that were over 10 stories tall, but today it is used to describe buildings that are much taller. The first skyscraper was the Home Insurance Building in Chicago, Illinois, which was completed in 1885 and had 10 stories.
Skyscrapers are important because they allow for more people to live and work in a dense urban area. They also provide a variety of benefits, such as:
- Increased property values
- Improved air quality
- Reduced traffic congestion
- Enhanced community identity
The construction of skyscrapers has also played a significant role in the development of cities. For example, the construction of the Empire State Building in New York City in the 1930s helped to transform the city into a global financial center.
There are a number of different factors that determine the height of a skyscraper, including:
- The cost of construction
- The availability of land
- The local building codes
- The desired views from the building
The tallest skyscraper in the world is the Burj Khalifa in Dubai, United Arab Emirates, which is 828 meters (2,717 feet) tall and was completed in 2010.
1. Height
The height of a building is a crucial factor in determining whether it qualifies as a skyscraper. The threshold of 150 meters (492 feet) or 40 stories has been widely accepted as the benchmark for defining a skyscraper. This height threshold serves several important purposes:
- Distinction from Low-Rise Buildings: The height criterion helps differentiate skyscrapers from low-rise buildings, which typically have fewer than 40 stories and are less than 150 meters tall. This distinction is important for categorizing buildings and understanding their architectural characteristics.
- Functional Considerations: Buildings that exceed 40 stories or 150 meters in height require specialized engineering and design considerations. These considerations include structural stability, elevator systems, fire safety measures, and wind resistance. The height threshold ensures that buildings meet these functional requirements.
- Prestige and Recognition: Skyscrapers have become symbols of architectural achievement and urban development. The height of a building is often associated with its prestige and recognition. Many cities and countries compete to build the tallest skyscrapers, which can serve as landmarks and attract global attention.
Real-life examples illustrate the significance of the height criterion. The Empire State Building in New York City, standing at 102 stories and 381 meters, is widely recognized as a skyscraper. In contrast, the Willis Tower in Chicago, with 110 stories and 442 meters, is considered a supertall skyscraper due to its even greater height.
Understanding the connection between height and the definition of a skyscraper is essential for architects, engineers, urban planners, and anyone interested in the field of high-rise construction. It helps establish clear parameters for classifying buildings, guides design and construction practices, and contributes to the overall understanding of the built environment.
2. Floors
The number of floors in a building is closely tied to its height and plays a significant role in determining whether it qualifies as a skyscraper. The threshold of 40 floors is a widely accepted benchmark for defining a skyscraper, and there are several reasons for this connection:
- Structural Considerations: Buildings with over 40 floors require robust structural systems to withstand the increased weight and wind loads. These systems typically involve reinforced concrete or steel frames, which can support the weight of multiple floors and ensure the building’s stability.
- Elevator Capacity: Skyscrapers require efficient and reliable elevator systems to transport occupants and visitors to different floors. Buildings with more than 40 floors need multiple elevators with high capacities to handle the increased traffic, ensuring convenient and timely access to all levels.
- Fire Safety: Fire safety becomes increasingly important in taller buildings. Skyscrapers with over 40 floors often have advanced fire safety systems, including sprinklers, fire alarms, and evacuation plans, to protect occupants in the event of a fire.
Real-life examples illustrate the connection between the number of floors and the height of a skyscraper. The Bank of America Tower in New York City has 54 floors and stands at 366 meters tall, while the Petronas Towers in Kuala Lumpur have 88 floors and rise to 452 meters. These examples demonstrate that buildings with more than 40 floors generally meet the height criteria to be considered skyscrapers.
Understanding the relationship between the number of floors and the height of a skyscraper is crucial for architects, engineers, and urban planners. It guides the design and construction of high-rise buildings, ensuring structural integrity, efficient functionality, and adherence to building codes and safety regulations.
3. Purpose
The purpose of a building, whether commercial or residential, is closely intertwined with its height and classification as a skyscraper. This connection stems from several key factors:
- Functional Requirements: Commercial buildings, such as offices, retail spaces, and hotels, require different floor plans, infrastructure, and amenities compared to residential buildings. These functional requirements influence the building’s height and design. For instance, commercial buildings often have larger floor plates to accommodate open office spaces or retail areas, which can contribute to increased height.
- Occupancy Patterns: Commercial buildings typically have a higher occupant density than residential buildings, as they accommodate a large number of workers or visitors during business hours. This higher occupancy requires more floor space and, consequently, a greater number of floors. Residential buildings, on the other hand, have lower occupant densities and can have fewer floors.
- Economic Considerations: The cost of land and construction plays a role in determining the height of a building. In densely populated urban areas, land is often scarce and expensive, making it more economical to build taller buildings to maximize space utilization. This economic factor can drive the construction of skyscrapers, particularly for commercial purposes.
Real-life examples illustrate the connection between purpose and height in skyscrapers. The One World Trade Center in New York City, primarily used for commercial purposes, stands at 541 meters tall with 110 floors. In contrast, the Burj Khalifa in Dubai, primarily a residential building, has 163 floors and rises to 828 meters. These examples demonstrate that the purpose of a building can significantly influence its height and whether it meets the criteria to be considered a skyscraper.
Understanding the relationship between purpose and height is crucial for architects, developers, and urban planners. It guides the design, construction, and zoning of skyscrapers, ensuring that buildings meet the functional and economic needs of their intended use while adhering to building codes and urban planning regulations.
4. Structure
The structural framework of a building plays a pivotal role in determining its height and qualification as a skyscraper. Steel and concrete frameworks are the primary structural systems used in high-rise construction due to their exceptional strength, durability, and ability to withstand the immense weight and forces acting on tall buildings.
- Strength and Stability: Steel and concrete frameworks provide exceptional strength and stability to skyscrapers. Steel is a strong and lightweight material that can be formed into various structural elements, such as beams, columns, and trusses. Concrete, on the other hand, is renowned for its compressive strength and ability to resist bending forces. By combining these materials, architects and engineers can create structural systems that can withstand the gravitational, wind, and seismic loads experienced by skyscrapers.
- High Strength-to-Weight Ratio: Steel has a high strength-to-weight ratio, which means it can large loads without becoming excessively heavy. This is crucial for skyscrapers, as excessive weight can lead to structural instability and foundation issues. Concrete also has a favorable strength-to-weight ratio, making it suitable for constructing tall buildings.
- Flexibility and Adaptability: Steel and concrete frameworks offer flexibility and adaptability in design. Steel beams and columns can be easily connected and reconfigured to accommodate different floor plans and architectural features. Concrete can be poured into molds to create complex shapes and curves, allowing for innovative and aesthetically pleasing designs.
- Fire Resistance: Steel and concrete provide varying degrees of fire resistance, which is essential for ensuring the safety of occupants in the event of a fire. Steel can lose strength when exposed to high temperatures, but it can be protected by fireproofing materials. Concrete is naturally fire-resistant, providing an additional layer of protection.
Real-life examples showcase the significance of structural frameworks in skyscraper construction. The Empire State Building in New York City, standing at 443 meters tall, employs a steel framework that has allowed it to withstand decades of wind and seismic activity. The Burj Khalifa in Dubai, the tallest building in the world at 828 meters, utilizes a reinforced concrete core and steel exterior framework to achieve its remarkable height.
Understanding the connection between structure and height is crucial for architects, engineers, and urban planners. It guides the design and construction of skyscrapers, ensuring that these structures meet safety standards, withstand external forces, and provide a stable and habitable environment for occupants.
5. Design
The design of a skyscraper, particularly the incorporation of setbacks or spires, is closely connected to the overall height of the building and its qualification as a skyscraper. Setbacks and spires serve both aesthetic and functional purposes, contributing to the building’s overall appearance and performance.
Setbacks are stepped reductions in a building’s height as it rises, creating a tiered effect. Spires, on the other hand, are pointed or elongated structures that extend vertically from the top of a building. Both setbacks and spires can significantly alter a skyscraper’s height and overall visual impact.
From an aesthetic standpoint, setbacks and spires enhance the visual appeal of skyscrapers. Setbacks create a sense of rhythm and visual interest, breaking up the monotony of a tall, rectangular structure. Spires, by reaching towards the sky, add a sense of grandeur and aspiration to the building’s design.
Beyond aesthetics, setbacks and spires also serve functional purposes. Setbacks allow for more natural light to reach the lower floors of a skyscraper, reducing the need for artificial lighting and creating more comfortable and healthier indoor environments. Spires can act as lightning rods, protecting the building from electrical strikes.
Real-life examples illustrate the connection between design and height in skyscrapers. The Empire State Building in New York City features setbacks at regular intervals, giving it a distinctive stepped appearance and reducing wind resistance. The Burj Khalifa in Dubai, the tallest building in the world, incorporates a spire that extends its height to 828 meters, making it a globally recognized landmark.
Understanding the relationship between design and height is crucial for architects, engineers, and urban planners. It guides the design and construction of skyscrapers, ensuring that these structures are not only visually appealing but also functional and safe. By incorporating setbacks and spires, architects can create skyscrapers that enhance the urban skyline while meeting the practical needs of occupants and contributing to the overall livability of the city.
6. Location
The location of a building, particularly its presence in urban centers, is closely connected to its height and qualification as a skyscraper. Urban centers offer unique conditions that favor the construction of tall buildings, contributing to the prevalence of skyscrapers in these areas.
One key factor is land scarcity. Urban centers are characterized by high population densities and limited land availability. Building upwards, in the form of skyscrapers, allows for maximum utilization of scarce land resources. By constructing tall buildings, developers can accommodate more people and businesses within a confined urban area.
Furthermore, urban centers are often economic hubs with thriving business districts. Skyscrapers cater to the needs of these businesses by providing ample office space, allowing companies to consolidate their operations and be in close proximity to clients and partners. The height of skyscrapers enables efficient vertical transportation, facilitating movement between different floors and reducing time for employees.
Real-life examples illustrate the connection between location and height in skyscrapers. New York City, a global financial center, boasts a skyline dominated by skyscrapers, including the Empire State Building and the One World Trade Center, both standing over 380 meters tall. Similarly, in Tokyo, the Shinjuku ward is renowned for its concentration of skyscrapers, such as the Tokyo Metropolitan Government Building, which stands at 243 meters and serves as the city’s administrative center.
Understanding the relationship between location and height is crucial for urban planners, architects, and real estate developers. It guides the planning and construction of skyscrapers, ensuring that these structures are integrated into the urban fabric and contribute to the economic and social vitality of the city. By considering the unique characteristics of urban centers, developers can design and construct skyscrapers that meet the needs of businesses and residents while enhancing the overall urban environment.
7. History
The history of skyscrapers is entwined with the development of new building technologies and architectural innovations that emerged in the late 19th century. This period marked a significant turning point in the construction industry, as engineers and architects pushed the boundaries of what was possible in terms of building height and structural integrity.
One key factor that contributed to the rise of skyscrapers was the invention of the elevator. Before the elevator, buildings were limited in height due to the physical limitations of climbing stairs. The introduction of elevators made it possible to transport people and materials efficiently to higher floors, paving the way for the construction of taller buildings.
Another important development was the use of new construction materials, such as steel and reinforced concrete. These materials provided greater strength and durability than traditional materials like wood and stone, allowing architects to design buildings that could withstand the increased weight and wind loads associated with greater heights.
The first skyscrapers, such as the Home Insurance Building in Chicago (1885) and the New York World Building (1890), were relatively modest in height compared to today’s standards. However, they set the stage for a rapid evolution in skyscraper design and construction.
Understanding the historical context of skyscrapers is crucial for appreciating the technological advancements and architectural ingenuity that have shaped the modern cityscape. It also helps us understand the evolution of building codes and safety regulations, which have been developed over time to ensure the structural integrity and safety of these towering structures.
8. Engineering
Engineering plays a crucial role in determining the height at which a building qualifies as a skyscraper. Advanced engineering techniques are essential to ensure the stability and structural integrity of these towering structures.
- Structural Analysis: Engineers employ sophisticated analysis techniques to calculate the forces acting on a skyscraper, including wind loads, seismic activity, and gravity. This analysis helps determine the optimal structural design to withstand these forces and maintain stability.
- Wind Engineering: Skyscrapers are particularly susceptible to wind forces due to their height and exposed surfaces. Engineers use wind tunnels and computational simulations to study wind patterns and design buildings that can resist wind-induced vibrations and swaying.
- Foundation Engineering: The foundation of a skyscraper must be strong enough to support the immense weight of the building and transfer the loads safely to the ground. Engineers employ techniques such as deep pile foundations and reinforced concrete mats to ensure a stable base.
- Seismic Engineering: In earthquake-prone regions, skyscrapers require special engineering considerations to withstand seismic forces. Engineers design buildings with features such as base isolation systems and energy dissipation devices to minimize damage and protect occupants during earthquakes.
These advanced engineering techniques allow architects and engineers to push the boundaries of skyscraper design and construction, creating structures that are not only visually impressive but also safe and habitable.
9. Symbolism
The connection between “Symbolism: Represent economic power and architectural achievement.” and “at what height is a building considered a skyscraper” lies in the intrinsic relationship between a building’s height and its perceived value and significance. Skyscrapers, by virtue of their towering presence and engineering marvels, have become iconic symbols of economic prosperity and architectural prowess.
The height of a building has long been associated with power and achievement. In the early 20th century, skyscrapers emerged as symbols of a city’s economic vitality and technological advancement. Cities competed to build the tallest buildings, as they represented economic strength and a sense of civic pride. The Empire State Building in New York City, completed in 1931, stood as a testament to America’s economic dominance and architectural ingenuity at the time.
Today, skyscrapers continue to be associated with financial and corporate power. Many of the world’s tallest buildings house the headquarters of multinational corporations and financial institutions. The height of these buildings reflects the economic clout and global reach of the companies that occupy them. The Petronas Towers in Kuala Lumpur, Malaysia, for example, were built in the 1990s as a symbol of Malaysia’s economic growth and aspirations.
Beyond economic power, skyscrapers also represent architectural achievement. The construction of supertall buildings pushes the boundaries of engineering and design. Architects and engineers collaborate to create structures that are not only functional but also aesthetically pleasing. The Burj Khalifa in Dubai, the world’s tallest building, is a marvel of modern architecture and engineering, showcasing innovative design and cutting-edge construction techniques.
Understanding the connection between symbolism and height is crucial for architects, urban planners, and real estate developers. By considering the symbolic value of height, they can design and construct buildings that not only meet functional needs but also contribute to the overall image and identity of a city. Skyscrapers, as symbols of economic power and architectural achievement, play a significant role in shaping the urban landscape and reflecting the aspirations of a society.
FAQs on Building Height and Skyscraper Classification
This section addresses common questions and misconceptions regarding the height criteria used to define skyscrapers.
Question 1: What is the minimum height requirement for a building to be considered a skyscraper?
Skyscrapers are typically defined as buildings that exceed a specific height threshold. The most widely accepted threshold is 150 meters (492 feet) or 40 stories. Buildings that meet or surpass this height are generally classified as skyscrapers.
Question 2: Why is there a height requirement for skyscrapers?
The height requirement serves several purposes. It distinguishes skyscrapers from low-rise buildings, which typically have fewer than 40 stories and are less than 150 meters tall. Additionally, the height threshold ensures that buildings meet specific functional requirements, such as structural stability, elevator capacity, and fire safety measures.
Question 3: Are there different height categories for skyscrapers?
Yes, there are different height categories for skyscrapers. Supertall skyscrapers are defined as buildings that exceed 300 meters (984 feet) in height. Megatall skyscrapers are even taller, surpassing 600 meters (1,968 feet). The Burj Khalifa in Dubai, standing at 828 meters (2,717 feet), is currently the tallest megatall skyscraper in the world.
Question 4: How does the location of a building affect its height classification?
The location of a building can influence its height classification. In densely populated urban areas, land scarcity and economic factors often drive the construction of taller buildings. Skylines in major cities like New York, Tokyo, and Hong Kong are dominated by skyscrapers due to these factors.
Question 5: Are there any safety concerns associated with constructing extremely tall buildings?
Constructing extremely tall buildings requires careful attention to structural engineering and safety measures. Engineers employ advanced techniques to ensure that these buildings can withstand strong winds, earthquakes, and other potential hazards. Fire safety is also a critical consideration, with skyscrapers requiring specialized fire suppression systems and evacuation plans.
Question 6: What are the benefits of constructing skyscrapers?
Skyscrapers offer several benefits, including increased property values, improved air quality, reduced traffic congestion, enhanced community identity, and efficient land utilization. They also serve as symbols of economic power and architectural achievement, contributing to the prestige and recognition of cities worldwide.
Understanding the height criteria and various aspects related to skyscraper classification is essential for architects, engineers, urban planners, and anyone interested in the field of high-rise construction. It helps establish clear parameters for categorizing buildings, guides design and construction practices, and contributes to the overall understanding of the built environment.
Transition to the next article section: Exploring the Architectural Significance of Skyscrapers
Tips on Determining Building Height for Skyscraper Classification
Understanding the height criteria for classifying a building as a skyscraper is crucial for architects, engineers, urban planners, and real estate professionals. Here are a few tips to assist in this process:
Tip 1: Refer to Established Height Thresholds
The widely accepted height threshold for defining a skyscraper is 150 meters (492 feet) or 40 stories. Buildings that meet or exceed this height are generally considered skyscrapers.Tip 2: Consider Functional Requirements
Skyscrapers require specialized structural systems, elevator capacity, and fire safety measures to ensure stability and safety. Buildings that incorporate these features to accommodate their height are more likely to be classified as skyscrapers.Tip 3: Examine Location and Context
The location of a building can influence its height classification. In densely populated urban areas, land scarcity and economic factors often drive the construction of taller buildings. Skylines in major cities are often dominated by skyscrapers due to these factors.Tip 4: Consult Building Codes and Regulations
Local building codes and regulations may specify height restrictions or provide guidance on the classification of skyscrapers. It is essential to consult these regulations to ensure compliance and proper categorization.Tip 5: Seek Professional Advice
For complex or high-profile projects, seeking professional advice from architects, engineers, or urban planners is recommended. They can provide expert insights and assist in determining the appropriate height classification for a building.
By following these tips, professionals can accurately determine the height of a building and its classification as a skyscraper. This knowledge is essential for design, construction, and planning purposes, ensuring the safe and sustainable development of urban environments.
Transition to the article’s conclusion: The Importance of Skyscrapers in Modern Architecture and Urban Development
Conclusion
Throughout this exploration, we have examined the multifaceted topic of “at what height is a building considered a skyscraper.” We have established that the height threshold for defining a skyscraper is generally 150 meters (492 feet) or 40 stories, although this can vary depending on location and context. The height of a building is closely tied to its structural requirements, functional considerations, and symbolic value.
Skyscrapers have played a significant role in shaping modern architecture and urban development. They represent economic power, architectural innovation, and efficient land utilization. However, their construction also requires careful attention to engineering, safety, and sustainability. As cities continue to grow and evolve, skyscrapers will likely remain a prominent feature of urban skylines, serving as a testament to human ingenuity and the pursuit of vertical expansion.


