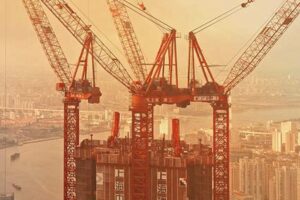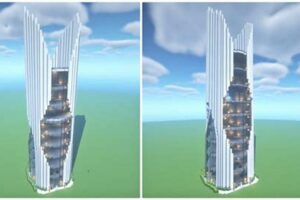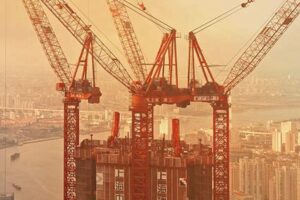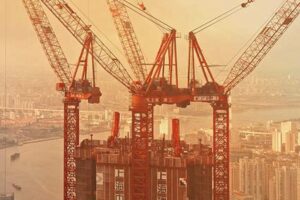The development of the steel-framed structure was the technological breakthrough that made it possible to build skyscrapers. Before the late 19th century, buildings were limited in height by the strength of their load-bearing walls. Steel frames, however, can support much greater weight, allowing buildings to be built much taller.
The first steel-framed skyscraper was the Home Insurance Building in Chicago, completed in 1885. This building was 10 stories tall, and its steel frame allowed it to withstand the strong winds that are common in Chicago. The success of the Home Insurance Building led to the construction of many other steel-framed skyscrapers in Chicago and other cities.
Steel-framed structures have a number of advantages over load-bearing walls. They are much lighter, which reduces the weight of the building and makes it less likely to collapse in an earthquake. They are also more flexible, which allows them to sway in the wind without collapsing. Steel-framed structures are also fire-resistant, which makes them less likely to be destroyed in a fire.
1. Steel
Steel is a metal alloy that is made primarily of iron, with varying amounts of carbon and other elements. It is one of the most important materials used in the construction of skyscrapers, as it is strong, durable, and relatively lightweight. Steel is also relatively easy to work with, which makes it a versatile material for construction.
- Strength
Steel is one of the strongest materials available, which makes it ideal for use in the construction of skyscrapers. Steel beams and columns can support enormous amounts of weight, which allows buildings to be built to great heights.
- Durability
Steel is also very durable, which means that it can withstand the elements and last for many years. Steel buildings are resistant to fire, wind, and earthquakes, which makes them a safe and reliable option for construction.
- Lightweight
Despite its strength and durability, steel is a relatively lightweight material. This makes it easier to transport and erect steel beams and columns, and it also reduces the overall weight of the building.
- Versatility
Steel is a versatile material that can be used in a variety of ways in the construction of skyscrapers. Steel beams and columns can be used to create the framework of the building, and steel plates can be used to create the exterior walls and roof. Steel can also be used to create decorative elements, such as balconies and window frames.
Steel has played a major role in the development of skyscrapers. Its strength, durability, lightweight, and versatility make it an ideal material for the construction of tall buildings. Steel skyscrapers are able to withstand the forces of nature and provide safe and comfortable spaces for people to live and work.
2. Strength
Strength is a key factor in the development of skyscrapers. Buildings must be able to withstand the forces of gravity, wind, and earthquakes. Steel is a strong material that can resist these forces, making it an ideal material for the construction of skyscrapers.
The strength of steel is due to its atomic structure. Steel is an alloy of iron and carbon. The carbon atoms form strong bonds with the iron atoms, creating a material that is resistant to bending and breaking. Steel is also a relatively lightweight material, which makes it easier to transport and erect. This makes it a practical choice for the construction of tall buildings.
The strength of steel has made it possible to build skyscrapers that are over 1,000 feet tall. These buildings are able to withstand the forces of nature and provide safe and comfortable spaces for people to live and work. Steel is a versatile material that can be used in a variety of ways to create strong and durable structures. It is an essential material in the construction of skyscrapers and other tall buildings.
3. Flexibility
Flexibility is a key factor in the development of skyscrapers. Buildings must be able to withstand the forces of gravity, wind, and earthquakes. Steel is a flexible material that can resist these forces, making it an ideal material for the construction of skyscrapers.
The flexibility of steel is due to its atomic structure. Steel is an alloy of iron and carbon. The carbon atoms form strong bonds with the iron atoms, creating a material that is resistant to bending and breaking. However, steel is also able to deform under stress, which allows it to withstand the forces of wind and earthquakes without collapsing.
The flexibility of steel has made it possible to build skyscrapers that are over 1,000 feet tall. These buildings are able to withstand the forces of nature and provide safe and comfortable spaces for people to live and work. Steel is a versatile material that can be used in a variety of ways to create strong and durable structures. It is an essential material in the construction of skyscrapers and other tall buildings.
4. Weight
The weight of a building is a key factor in determining its height. The heavier a building is, the more force it exerts on its foundation and the ground beneath it. This force can cause the ground to settle, which can lead to cracks in the building’s foundation and walls. In addition, the weight of a building can also make it more difficult to resist the forces of wind and earthquakes.
- Structural Weight
The structural weight of a building is the weight of its, including the beams, columns, and slabs. The structural weight of a building is a major factor in determining its overall weight. Steel is a strong and lightweight material, which makes it an ideal material for the construction of skyscrapers. Steel frames are able to support the weight of a tall building without being too heavy.
- Cladding Weight
The cladding weight of a building is the weight of its exterior walls and roof. The cladding weight of a building is a relatively minor factor in determining its overall weight. However, the cladding weight can still have a significant impact on the building’s structural design. For example, a building with a heavy cladding weight may require a stronger structural frame.
- Occupancy Weight
The occupancy weight of a building is the weight of the people and belongings that occupy the building. The occupancy weight of a building can vary depending on the time of day and the activities that are taking place. For example, a building that is used formay have a higher occupancy weight during the day than a building that is used for. The occupancy weight of a building must be taken into account when determining the building’s overall weight.
- Environmental Weight
The environmental weight of a building is the weight of the natural elements that act on the building, such as wind, snow, and rain. The environmental weight of a building can vary depending on the location of the building and the time of year. For example, a building that is located in a windy area may have a higher environmental weight than a building that is located in a calm area. The environmental weight of a building must be taken into account when determining the building’s overall weight.
The weight of a building is a key factor in determining its height. Steel is a strong and lightweight material, which makes it an ideal material for the construction of skyscrapers. Steel frames are able to support the weight of a tall building without being too heavy. As a result, steel has played a major role in the development of skyscrapers.
5. Height
Height is a key factor in the development of skyscrapers. Buildings must be able to withstand the forces of gravity, wind, and earthquakes. Steel is a strong and lightweight material that can resist these forces, making it an ideal material for the construction of skyscrapers.
- Structural Height
The structural height of a building is the height of its structural frame. The structural height of a building is a major factor in determining its overall height. Steel frames are able to support the weight of a tall building without being too heavy. This allows buildings to be built to great heights.
- Architectural Height
The architectural height of a building is the height of its exterior walls. The architectural height of a building is a less important factor in determining its overall height than the structural height. However, the architectural height of a building can still have a significant impact on its appearance. Steel frames allow architects to design buildings with tall, slender walls. This can create a more dramatic and impressive appearance.
- Occupancy Height
The occupancy height of a building is the height of its occupied spaces. The occupancy height of a building is a relatively minor factor in determining its overall height. However, the occupancy height of a building can still have a significant impact on its design. For example, a building with a high occupancy height may require more elevators and stairwells.
- Environmental Height
The environmental height of a building is the height of its exposed surfaces. The environmental height of a building is a factor in determining its energy efficiency. For example, a building with a high environmental height may be more difficult to heat and cool than a building with a low environmental height. Steel frames can be used to create buildings with low environmental heights. This can help to reduce energy consumption and costs.
Height is a key factor in the development of skyscrapers. Steel is a strong and lightweight material that can resist the forces of gravity, wind, and earthquakes. This makes it an ideal material for the construction of tall buildings. Steel frames allow buildings to be built to great heights, with tall, slender walls, and energy-efficient designs.
6. Windows
Windows are an essential part of skyscrapers. They allow natural light and ventilation to enter the building, and they provide views of the outside world. However, windows can also be a weak point in a building’s structure. In order to build skyscrapers, architects and engineers had to develop new ways to make windows that were strong and durable enough to withstand the forces of wind and earthquakes.
- Strength
The windows in a skyscraper must be strong enough to withstand the forces of wind and earthquakes. In order to achieve this, windows are typically made of tempered glass or laminated glass. Tempered glass is a type of glass that has been heat-treated to make it stronger and more resistant to breaking. Laminated glass is a type of glass that is made up of two or more layers of glass that are bonded together with a plastic interlayer. The plastic interlayer helps to hold the glass together if it breaks, which makes laminated glass more resistant to shattering.
- Durability
The windows in a skyscraper must also be durable enough to withstand the elements. This means that they must be able to withstand rain, snow, ice, and wind. In order to achieve this, windows are typically made of materials that are resistant to corrosion and weathering. These materials include aluminum, stainless steel, and fiberglass.
- Energy efficiency
The windows in a skyscraper must also be energy efficient. This means that they must be able to help to keep the building warm in the winter and cool in the summer. In order to achieve this, windows are typically made of materials that have a high thermal resistance. These materials include low-emissivity glass and argon gas.
- Aesthetics
In addition to being strong, durable, and energy efficient, the windows in a skyscraper must also be aesthetically pleasing. This means that they must be able to complement the overall design of the building. In order to achieve this, windows are typically made of materials that are available in a variety of colors and finishes.
Thanks to the development of new window technologies, architects and engineers are now able to design skyscrapers that are both tall and beautiful. Windows are an essential part of skyscrapers, and they play a vital role in the safety, comfort, and appearance of these buildings.
7. Light
The development of skyscrapers would not have been possible without the innovations in window technology that allowed for the introduction of abundant natural light into these towering structures. The ability to harness and control daylight played a crucial role in shaping the design and functionality of skyscrapers, leading to advancements in occupant comfort, energy efficiency, and overall well-being.
- Daylighting
Skyscrapers incorporate large windows and curtain wall systems to maximize natural light penetration, reducing the reliance on artificial lighting. This not only creates brighter and more inviting interior spaces but also contributes to energy savings and occupant well-being.
- Facade Design
The design of skyscraper facades has evolved to optimize daylighting while addressing challenges such as solar heat gain and glare. Architects employ strategies like angled glazing, light shelves, and shading devices to control the amount and distribution of natural light entering the building.
- Interior Planning
The availability of abundant natural light influences the interior layout and planning of skyscrapers. Designers can strategically position rooms and spaces to take advantage of daylight, enhancing occupant comfort and productivity.
- Energy Efficiency
Large windows in skyscrapers can lead to heat loss during winter and heat gain during summer. However, advancements in glazing technology, such as low-emissivity glass and double-paned windows, minimize heat transfer and improve energy efficiency.
In conclusion, the technological developments in window design and the incorporation of abundant natural light have played a pivotal role in the evolution of skyscrapers. By harnessing daylight, architects and engineers have created more comfortable, energy-efficient, and visually stunning high-rise buildings that enhance occupant well-being and contribute to sustainable urban environments.
FAQs on Skyscraper Construction Technology
This section addresses frequently asked questions about the technological advancements that enabled the construction of skyscrapers.
Question 1: What was the pivotal technological development that made skyscrapers possible?
The development of the steel-framed structure was the groundbreaking innovation that made it feasible to build skyscrapers. Steel frames are significantly stronger, lighter, and more flexible than load-bearing walls, enabling buildings to reach unprecedented heights.
Question 2: How does the strength of steel contribute to skyscraper construction?
Steel’s exceptional strength allows it to withstand the immense weight and forces acting upon skyscrapers, including gravity, wind, and seismic activity. Steel frames provide a robust skeleton that supports the entire structure.
Question 3: What role does flexibility play in skyscraper design?
Steel’s flexibility is crucial for skyscrapers’ ability to sway and withstand lateral forces, such as those caused by strong winds or earthquakes. This flexibility prevents buildings from becoming too rigid and susceptible to structural damage.
Question 4: How does the weight of a skyscraper impact its design and construction?
The weight of a skyscraper is a critical factor in determining its structural stability and foundation requirements. Steel’s high strength-to-weight ratio allows for the construction of lightweight yet sturdy frames, reducing the overall weight of the building.
Question 5: How have advancements in window technology influenced skyscraper design?
Innovations in window design, such as tempered and laminated glass, have enabled the creation of large windows that withstand wind and seismic forces. These windows maximize natural light penetration, reduce energy consumption, and enhance occupant comfort.
Question 6: What are the key factors that determine the height of a skyscraper?
The height of a skyscraper is influenced by several factors, including structural design, material strength, wind resistance, and building codes. Steel’s exceptional strength and flexibility allow architects to push the boundaries of vertical construction, creating supertall structures that dominate skylines worldwide.
In summary, the development of steel-framed structures and advancements in window technology have revolutionized skyscraper construction, enabling the creation of towering landmarks that combine strength, flexibility, and aesthetics.
Transition to the next article section:
The following section will explore the architectural and engineering marvels that have shaped the evolution of skyscraper design.
Tips for Understanding the Technological Development of Skyscrapers
To fully grasp the technological advancements that made skyscrapers possible, consider the following tips:
Tip 1: Study the History of Steel-Framed StructuresUnderstand the evolution of steel production and its impact on building construction. Explore the key role of engineers and architects in developing innovative structural systems.Tip 2: Analyze the Properties of SteelExamine the unique properties of steel, including its strength, flexibility, and weight-to-strength ratio. Investigate how these properties contribute to the stability and efficiency of skyscraper frames.Tip 3: Explore Window Technology InnovationsResearch the development of window materials, such as tempered and laminated glass. Understand how these advancements enabled the creation of large windows that withstand wind and seismic forces.Tip 4: Consider the Importance of Wind ResistanceStudy the effects of wind on tall buildings and the engineering strategies used to mitigate these forces. Examine the role of wind tunnels in testing and refining skyscraper designs.Tip 5: Investigate Building Codes and RegulationsAnalyze the building codes and regulations that govern skyscraper construction. Understand how these codes ensure structural safety and occupant well-being.Tip 6: Visit Skyscrapers and Observe their DesignTake guided tours or explore skyscrapers to observe their architectural and structural features firsthand. Pay attention to the use of steel frames, window systems, and other innovative technologies.Tip 7: Consult with Experts in the FieldEngage with engineers, architects, and construction professionals involved in skyscraper design and construction. Seek their insights and perspectives to gain a deeper understanding of the technological advancements.Tip 8: Utilize Online Resources and Case StudiesExplore reputable websites, documentaries, and case studies that provide detailed information on skyscraper technology. Examine real-world examples of innovative skyscraper designs and construction methods.By applying these tips, you can develop a comprehensive understanding of the technological developments that have made skyscrapers possible, shaping the skylines of cities around the world.
In conclusion, understanding the technological advancements behind skyscrapers requires a multifaceted approach that encompasses historical research, material analysis, engineering principles, and practical observations. By embracing these tips, you can gain valuable insights into the marvels of modern architecture and construction.
Conclusion
The development of steel-framed structures stands as the pivotal technological breakthrough that made it possible to build skyscrapers. Steel’s exceptional strength, flexibility, and weight-to-strength ratio enabled engineers and architects to design and construct towering structures that defied previous height limitations.
The technological advancements explored in this article have revolutionized the field of architecture and engineering. Skyscrapers have become iconic landmarks, symbols of urban progress and architectural ingenuity. Their ability to accommodate large populations and businesses in vertical spaces has transformed cities, making them more compact, efficient, and sustainable.
As we look to the future of skyscraper construction, we can expect continued innovation in materials, design, and construction methods. The pursuit of sustainable and energy-efficient high-rise buildings will drive future developments, shaping the skylines of tomorrow.
Understanding the technological development of skyscrapers is not just about comprehending the engineering feats of the past but also about appreciating the potential for future advancements. These towering structures represent human ingenuity and our constant to build higher, stronger, and more sustainable.







