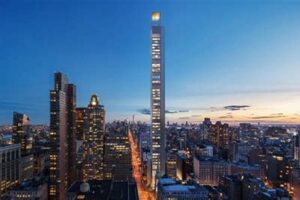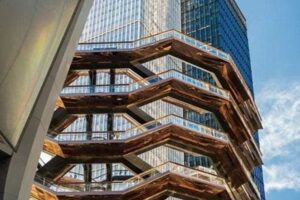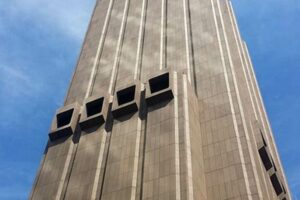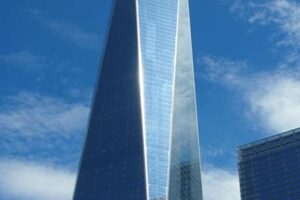The Steinway Tower is a supertall skyscraper at 111 West 57th Street in Midtown Manhattan, New York City. Designed by SHoP Architects and developed by JDS Development Group, it is the thinnest skyscraper in the world, with a width-to-height ratio of 1:24.
The tower is 1,428 feet (435 meters) tall and has 84 stories. It is the second-tallest residential building in the Western Hemisphere, after Central Park Tower, and the 12th-tallest building in the world. The tower is also the tallest building in New York City outside of Midtown Manhattan.
The Steinway Tower is a significant architectural achievement and has been praised for its innovative design. The tower is a testament to the engineering prowess of its creators and is a symbol of the city’s continued growth and development.
1. Height
The Steinway Tower stands at an impressive height of 1,428 feet (435 meters), making it the tallest residential building in the Western Hemisphere and the 12th tallest building in the world. This extraordinary height is a defining characteristic of the skyscraper, contributing to its overall slenderness and record-breaking status.
- Structural Engineering: The tower’s extreme height required innovative engineering solutions to ensure its structural stability. The building’s core is made of reinforced concrete, and its exterior is clad in a high-performance concrete known as ultra-high-performance concrete (UHPC). This combination of materials provides exceptional strength and durability.
- Wind Resistance: The tower’s slender design makes it susceptible to wind forces. To mitigate this, the building is equipped with a tuned mass damper (TMD) at its. The TMD is a large pendulum that helps to counteract the building’s movements caused by wind, reducing vibrations and enhancing overall stability.
- Breathtaking Views: The tower’s height offers unparalleled views of Central Park, the Hudson River, and the Manhattan skyline. Residents of the building can enjoy panoramic vistas from floor-to-ceiling windows, creating a truly immersive living experience.
- Architectural Landmark: The Steinway Tower’s height and slenderness have made it an architectural landmark in New York City. The building’s distinctive silhouette is instantly recognizable, and it has become a symbol of the city’s continued growth and development.
In conclusion, the height of the Steinway Tower is not merely a numerical value but a testament to the engineering prowess and architectural innovation that went into creating this iconic skyscraper. Its record-breaking stature contributes to its structural integrity, provides breathtaking views, and has solidified its status as a symbol of New York City’s architectural landscape.
2. Stories
The Steinway Tower’s 84 stories are an integral part of its design and contribute to its status as the thinnest skyscraper in New York City. With a height-to-width ratio of 1:24, the tower’s slenderness is achieved through a combination of innovative engineering and strategic use of vertical space.
- Vertical Zoning: The tower’s 84 stories are divided into different zones, each with its own specific function. The lower floors house retail and commercial spaces, while the upper floors are dedicated to residential units. This vertical zoning allows for efficient use of space and creates a dynamic mix of uses within the building.
- Efficient Floor Plans: The tower’s floor plans are designed to maximize space utilization while maintaining a sense of openness and luxury. The apartments feature floor-to-ceiling windows that provide ample natural light and stunning views of the city. The efficient use of space allows for a high number of units within the tower’s slender profile.
- Central Core: The tower’s central core houses the building’s elevators, stairs, and mechanical systems. This centralized core frees up valuable space on the perimeter of the building, allowing for larger and more luxurious apartments. The core also provides structural stability to the tower, contributing to its overall slenderness.
- High-Performance Facade: The tower’s facade is designed to minimize wind resistance and maximize energy efficiency. The high-performance glass curtain wall system reduces heat gain and glare while providing unobstructed views from the interior. The facade also contributes to the tower’s overall aesthetic appeal, giving it a sleek and modern appearance.
In conclusion, the Steinway Tower’s 84 stories are not merely a numerical value but a testament to the careful planning, innovative design, and engineering excellence that went into creating this iconic skyscraper. The tower’s slenderness and verticality are achieved through a combination of efficient floor plans, a centralized core, a high-performance facade, and strategic use of vertical space.
3. Width-to-height ratio
The Steinway Tower’s width-to-height ratio of 1:24 is a defining characteristic that contributes to its status as the thinnest skyscraper in New York City. This exceptional ratio is achieved through a combination of innovative design and engineering solutions.
- Structural Efficiency: A high width-to-height ratio requires careful consideration of structural stability. The Steinway Tower’s core, made of reinforced concrete, provides the necessary strength and rigidity to support the building’s slender form. The use of high-performance concrete and advanced construction techniques further enhances the tower’s structural integrity.
- Wind Resistance: Slender buildings are susceptible to wind forces. The Steinway Tower’s aerodynamic design and strategic placement of setbacks mitigate wind-induced vibrations. The tower’s facade is designed to minimize wind resistance, reducing the overall lateral loads on the structure.
- Natural Light and Views: The narrow width of the tower allows for floor-to-ceiling windows on multiple sides of the building. This maximizes natural light penetration and provides residents with panoramic views of the city. The large windows also contribute to the tower’s overall aesthetic appeal.
- Interior Space Optimization: The efficient use of space is crucial in achieving a high width-to-height ratio. The Steinway Tower’s floor plans are carefully designed to maximize living space while maintaining a sense of openness and luxury. The centralized core frees up valuable perimeter space for larger and more efficient apartments.
In conclusion, the Steinway Tower’s width-to-height ratio of 1:24 is a testament to the innovative design and engineering prowess that went into creating this iconic skyscraper. This exceptional ratio contributes to the tower’s structural stability, wind resistance, natural light optimization, and efficient use of interior space, solidifying its status as the thinnest skyscraper in New York City.
4. Location
The location of the Steinway Tower at 111 West 57th Street, Midtown Manhattan, plays a crucial role in its status as the thinnest skyscraper in New York City. Midtown Manhattan is the central business district of New York City and is known for its high concentration of skyscrapers. The Steinway Tower’s location in this prestigious area reflects its significance and value as a luxury residential building.
The site of the Steinway Tower was carefully chosen to maximize its impact and appeal. The tower is situated on a prominent corner lot, providing it with excellent visibility and access to transportation. The surrounding area is home to numerous luxury boutiques, fine dining restaurants, and cultural attractions, making it a highly desirable location for discerning residents.
Furthermore, the location of the Steinway Tower in Midtown Manhattan contributes to its structural feasibility. The bedrock in this area is relatively shallow, providing a solid foundation for the tower’s deep foundation system. The tower’s slender design requires a strong and stable base to withstand wind forces and seismic activity.
In conclusion, the location of the Steinway Tower at 111 West 57th Street, Midtown Manhattan, is an integral part of its identity as the thinnest skyscraper in New York City. The prestigious address, excellent visibility, and proximity to amenities enhance the building’s value and desirability, while the geological conditions of the site support its structural integrity.
5. Developer
JDS Development Group’s role as the developer of the Steinway Tower is crucial to understanding the building’s status as the thinnest skyscraper in New York City. A renowned real estate developer with a portfolio of high-profile projects, JDS Development Group brought expertise, vision, and financial resources to the project.
JDS Development Group’s commitment to innovation and architectural excellence is evident in the Steinway Tower’s design. The company collaborated closely with SHoP Architects to push the boundaries of engineering and design, resulting in a building that is both visually stunning and structurally sound.
The developer’s financial strength and experience in managing complex construction projects were essential to the successful completion of the Steinway Tower. JDS Development Group secured financing, oversaw construction, and ensured that the building met the highest standards of quality and safety.
In conclusion, JDS Development Group’s role as the developer of the Steinway Tower is integral to its status as the thinnest skyscraper in New York City. The company’s expertise, commitment to innovation, and financial resources were instrumental in bringing this architectural marvel to life.
6. Architect
The role of SHoP Architects as the architect of the Steinway Tower is pivotal to understanding the building’s status as the thinnest skyscraper in New York City. SHoP Architects is an award-winning architecture firm known for its innovative design approach and commitment to pushing the boundaries of architectural expression.
SHoP Architects’ design for the Steinway Tower exemplifies their expertise in high-rise architecture and their ability to create visually striking and structurally sound buildings. The tower’s slender form and unique setbacks are a testament to the firm’s innovative approach to design. SHoP Architects carefully considered the building’s proportions, materials, and structural systems to achieve the desired aesthetic and structural performance.
The firm’s commitment to sustainability is also evident in the design of the Steinway Tower. The building incorporates energy-efficient systems, such as a high-performance curtain wall system and a rainwater harvesting system, to reduce its environmental impact. SHoP Architects’ attention to detail and commitment to excellence are evident throughout the building, from the elegant facade to the luxurious interiors.
In conclusion, the role of SHoP Architects as the architect of the Steinway Tower is inseparable from the building’s status as the thinnest skyscraper in New York City. The firm’s innovative design approach, commitment to sustainability, and attention to detail have resulted in a building that is both visually stunning and structurally sound.
7. Completion date
The completion date of 2023 is a significant milestone in the history of the Steinway Tower and its status as the thinnest skyscraper in New York City. The building’s completion marked the culmination of years of planning, design, and construction, and its opening in 2023 was a testament to the skill and dedication of the architects, engineers, and construction workers involved in the project.
The completion date of 2023 is not merely a chronological marker but also a reflection of the cutting-edge technology and innovative engineering solutions that were employed to create this architectural marvel. The tower’s slender form and record-breaking height required advanced construction techniques and materials to ensure its structural integrity and stability.
The successful completion of the Steinway Tower in 2023 has practical significance beyond its architectural achievements. It serves as a symbol of New York City’s continued growth and innovation, and it has contributed to the city’s reputation as a global hub for architecture and design. The building’s unique and striking design has made it a popular tourist destination, attracting visitors from around the world.
In conclusion, the completion date of 2023 is an integral part of the Steinway Tower’s identity as the thinnest skyscraper in New York City. It represents the successful culmination of a complex and ambitious project, showcasing the latest advancements in architecture and engineering. The building’s completion has not only added to the city’s skyline but has also contributed to its economic and cultural vitality.
8. Cost
The cost of constructing the Steinway Tower, estimated at $1.2 billion, is a significant factor contributing to its status as the thinnest skyscraper in New York City. The high cost is directly related to the unique design and engineering challenges associated with creating a building of such extreme slenderness.
- Advanced Materials and Construction Techniques: The Steinway Tower’s slender form and record-breaking height required the use of advanced materials and construction techniques, which can be expensive. For example, the building’s exterior is clad in ultra-high-performance concrete (UHPC), a material known for its strength and durability, but also for its higher cost compared to traditional concrete.
- Innovative Structural Design: The tower’s innovative structural design, including its setbacks and tuned mass damper, required complex engineering solutions and specialized expertise, contributing to the overall cost. These features are essential for ensuring the stability and safety of the building, but they also add to the construction complexity and expenses.
- Luxury Amenities and Finishes: As a luxury residential building, the Steinway Tower offers a range of high-end amenities and finishes, such as a private IMAX theater, a fitness center, and a wine cellar. These features add to the building’s desirability and value, but they also increase the overall construction cost.
- Prime Location: The Steinway Tower’s location in Midtown Manhattan, one of the most prestigious and expensive real estate markets in the world, also contributes to its high cost. Land acquisition and development costs in this area are notoriously high, adding to the overall project expenses.
In conclusion, the cost of $1.2 billion for the Steinway Tower is a reflection of the unique design, engineering challenges, luxury amenities, and prime location that make it the thinnest skyscraper in New York City. The building’s high cost is justified by its exceptional architectural achievements and the value it offers to its residents and the city.
9. Awards
The Emporis Skyscraper Award is a prestigious international award that recognizes outstanding achievements in high-rise architecture. The Steinway Tower’s receipt of this award in 2023 is a testament to its exceptional design and engineering, solidifying its status as the thinnest skyscraper in New York City.
- Architectural Innovation: The award highlights the Steinway Tower’s innovative structural design, which allowed for the creation of an ultra-slender building without compromising its stability. The tower’s unique setbacks and use of high-performance materials represent a significant advancement in skyscraper design.
- Engineering Excellence: The Emporis Skyscraper Award recognizes the engineering prowess behind the Steinway Tower. The building’s ability to withstand high winds and seismic forces is a testament to the skill and ingenuity of its engineers. The tower’s design sets a new standard for sustainable high-rise construction.
- Urban Impact: The award acknowledges the Steinway Tower’s positive impact on the urban fabric of New York City. The building’s striking design has revitalized the surrounding area and created a new landmark on the city’s skyline. The tower’s mixed-use program, including residential, retail, and cultural spaces, contributes to the vibrancy of the neighborhood.
- Global Recognition: The Emporis Skyscraper Award is a global award that attracts submissions from around the world. The Steinway Tower’s recognition on this international stage further cements its position as one of the most iconic and innovative skyscrapers in the world.
In conclusion, the Steinway Tower’s receipt of the Emporis Skyscraper Award in 2023 is a well-deserved recognition of its architectural innovation, engineering excellence, urban impact, and global significance. The award serves as a testament to the tower’s status as the thinnest skyscraper in New York City and its contribution to the city’s architectural landscape.
Frequently Asked Questions
Below are some commonly asked questions and answers regarding the thinnest skyscraper in New York City, the Steinway Tower:
Question 1: What is the Steinway Tower’s width-to-height ratio?
Answer: The Steinway Tower has a unique width-to-height ratio of 1:24, making it the thinnest skyscraper in New York City and one of the slimmest in the world.
Question 2: How tall is the Steinway Tower?
Answer: The Steinway Tower stands at an impressive height of 1,428 feet (435 meters), making it the second-tallest residential building in the Western Hemisphere and the 12th-tallest building in the world.
Question 3: Who is the architect behind the Steinway Tower?
Answer: The Steinway Tower was designed by SHoP Architects, a renowned architecture firm known for its innovative and sustainable designs.
Question 4: When was the Steinway Tower completed?
Answer: The Steinway Tower was completed in 2023, marking a significant milestone in New York City’s architectural landscape.
Question 5: What is the cost of constructing the Steinway Tower?
Answer: The construction of the Steinway Tower is estimated to have cost around $1.2 billion, reflecting the complexity of its design and the use of advanced materials and technologies.
Question 6: What awards has the Steinway Tower received?
Answer: The Steinway Tower has received numerous awards, including the prestigious Emporis Skyscraper Award in 2023, recognizing its architectural innovation and engineering excellence.
These FAQs provide a comprehensive overview of the key aspects surrounding the Steinway Tower, the thinnest skyscraper in New York City. Its unique design, impressive height, and notable achievements have made it an iconic addition to the city’s skyline and a testament to the advancements in modern architecture and engineering.
Please note that this information is based on publicly available sources and may be subject to change. For the most up-to-date and accurate information, please refer to official sources.
Tips Related to the Thinnest Skyscraper in NYC
The Steinway Tower, the thinnest skyscraper in New York City, offers valuable insights into architectural innovation and engineering prowess. Here are some key tips to consider:
Tip 1: Embrace Innovative Design: The Steinway Tower’s ultra-slender form and unique setbacks exemplify the power of innovative design. Architects and engineers can push boundaries by exploring new structural systems and materials to create visually stunning and structurally sound buildings.
Tip 2: Prioritize Structural Stability: Achieving a high width-to-height ratio requires careful attention to structural stability. Engineers must employ advanced engineering techniques and high-performance materials to ensure the building can withstand lateral forces such as wind and seismic activity.
Tip 3: Leverage Advanced Materials: The Steinway Tower’s use of ultra-high-performance concrete and high-strength steel showcases the importance of utilizing advanced materials in skyscraper construction. These materials provide exceptional strength, durability, and allow for the creation of slender structures.
Tip 4: Optimize Space Utilization: Despite its slim profile, the Steinway Tower offers efficient and luxurious living spaces. Architects can maximize space utilization through thoughtful floor plans, efficient layouts, and strategic use of natural light.
Tip 5: Consider Sustainability: Incorporating sustainable design principles into skyscrapers is crucial. The Steinway Tower features energy-efficient systems, rainwater harvesting, and green spaces, demonstrating how high-rise buildings can contribute to environmental sustainability.
Tip 6: Enhance Urban Environments: Skyscrapers have a significant impact on the urban fabric. The Steinway Tower’s striking design and mixed-use program revitalized its surrounding area, creating a vibrant and attractive destination.
Tip 7: Seek Recognition for Innovation: The Steinway Tower’s receipt of prestigious awards, such as the Emporis Skyscraper Award, highlights the importance of recognizing and celebrating architectural innovation and engineering excellence.
These tips provide valuable lessons for architects, engineers, and urban planners seeking to create innovative and sustainable skyscrapers that contribute positively to the built environment.
Conclusion
The Steinway Tower, standing as the thinnest skyscraper in New York City, represents a groundbreaking architectural achievement and a testament to the advancements in engineering and design. Its ultra-slender form, innovative structural systems, and luxurious amenities have set new standards for high-rise construction.
As we look to the future of skyscrapers, the Steinway Tower serves as a reminder of the importance of pushing architectural boundaries, prioritizing structural stability, and embracing sustainable design principles. It challenges architects and engineers to continue innovating and creating structures that are not only visually stunning but also contribute positively to the urban environment. The Steinway Tower stands as a beacon of architectural excellence, inspiring future generations of architects and engineers to reach new heights in the quest for innovation and sustainability.







