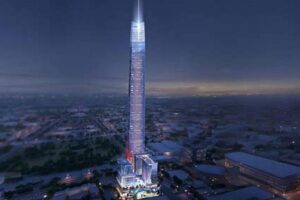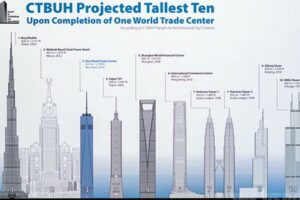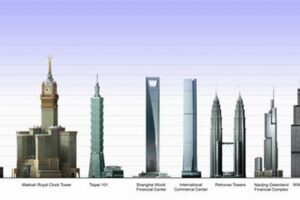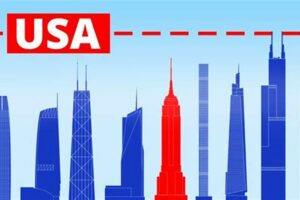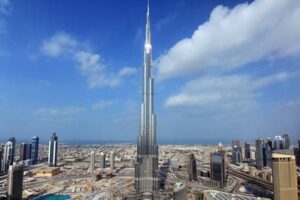The tallest skyscraper in Hong Kong is the International Commerce Centre (ICC), towering at an impressive height of 484 meters (1,588 feet). Completed in 2010, this architectural marvel boasts 118 floors above ground and 4 basements, offering breathtaking panoramic views of the city’s skyline and Victoria Harbour.
As a symbol of Hong Kong’s thriving economy and architectural prowess, the ICC serves multiple purposes. Primarily a commercial building, it houses offices, a shopping mall, and a hotel providing luxurious accommodations. The ICC is also renowned for its sustainability features, achieving a LEED Platinum certification for its environmentally conscious design and operations.
Beyond its physical attributes, the ICC has become an iconic landmark and a popular tourist destination. Visitors can ascend to the Sky100 Observation Deck on the 100th floor, which offers unparalleled vistas of the city. The ICC’s unique silhouette and strategic location make it a prominent feature in Hong Kong’s cityscape, contributing to the city’s global recognition as a vibrant and modern metropolis.
1. Height
The height of 484 meters (1,588 feet) is a defining characteristic of the tallest skyscraper in Hong Kong, the International Commerce Centre (ICC). This extraordinary elevation has significant implications for the building’s design, functionality, and overall impact on the city’s skyline.
- Structural Engineering: The ICC’s immense height requires robust structural engineering to withstand wind loads, seismic activity, and other environmental forces. Advanced materials and innovative construction techniques were employed to ensure the building’s stability and longevity.
- Vertical Transportation: Elevating people and goods efficiently within a skyscraper of this height is a logistical challenge. The ICC features a sophisticated system of elevators, including double-decker lifts and express elevators, to facilitate seamless vertical movement.
- Breathtaking Views: The ICC’s height offers unparalleled panoramic views of Hong Kong’s cityscape and Victoria Harbour. The Sky100 Observation Deck, located on the 100th floor, provides visitors with breathtaking vistas that extend for miles.
- Architectural Landmark: The ICC’s sheer height makes it an iconic landmark that reshapes the city’s skyline. Its distinctive silhouette has become synonymous with Hong Kong’s modern architectural identity and economic prowess.
In conclusion, the height of 484 meters (1,588 feet) is not merely a numerical value but a testament to the engineering ingenuity, architectural vision, and economic vitality that have shaped Hong Kong’s tallest skyscraper. It represents a pinnacle of human achievement and a symbol of the city’s unwavering pursuit of progress and innovation.
2. Floors
The number of floors in a skyscraper is a crucial factor that directly relates to its height and overall capacity. In the case of the tallest skyscraper in Hong Kong, the International Commerce Centre (ICC), its 118 floors above ground and 4 basement levels play a significant role in defining its architectural grandeur and functionality.
The sheer number of floors in the ICC allows for a vertical distribution of space, accommodating a diverse range of uses and tenants. The above-ground floors primarily house commercial offices, providing ample space for businesses and organizations to operate at the heart of Hong Kong’s financial district. The lower levels of the ICC are dedicated to retail, with a shopping mall offering a wide array of shopping, dining, and entertainment options. The inclusion of a hotel within the building further enhances its versatility and caters to the needs of both business travelers and tourists.
Furthermore, the ICC’s 4 basement levels serve practical purposes that support the building’s daily operations and infrastructure. These levels typically accommodate essential services such as parking, mechanical and electrical systems, and storage facilities. By incorporating these elements underground, the ICC maintains its sleek architectural profile while maximizing the usable space above ground.
In conclusion, the 118 floors above ground and 4 basement levels of the ICC are integral components that contribute to its status as the tallest skyscraper in Hong Kong. This vertical distribution of space allows for a multitude of uses, optimizes functionality, and supports the building’s overall structural integrity and operational efficiency.
3. Use
The “Use: Commercial, retail, hotel” aspect of the tallest skyscraper in Hong Kong, the International Commerce Centre (ICC), is not merely a description of its functions but a reflection of its deep integration into the city’s economic and social fabric. The mixed-use design of the ICC is a strategic move that optimizes its value and enhances its role as a hub for business, leisure, and urban life.
The commercial offices within the ICC house a diverse range of businesses and organizations, from financial institutions to multinational corporations. This concentration of commercial activity within a single skyscraper creates a dynamic and efficient business environment, fostering collaboration and growth. The retail component of the ICC, with its upscale shopping mall, caters to the needs of discerning shoppers and contributes to Hong Kong’s reputation as a global retail destination. The inclusion of a hotel within the building further enhances its versatility, providing convenient accommodation for business travelers and tourists alike.
The combination of commercial, retail, and hotel uses within the ICC generates a vibrant and self-contained ecosystem. This mixed-use approach promotes sustainability by reducing the need for separate trips for work, shopping, and leisure activities. It also fosters a sense of community and belonging, attracting a diverse group of people to the area. Furthermore, the ICC’s strategic location within Hong Kong’s central business district provides convenient access to transportation and other amenities, making it a highly desirable destination for businesses and individuals.
In conclusion, the “Use: Commercial, retail, hotel” aspect of the tallest skyscraper in Hong Kong is not merely a list of functions but a carefully orchestrated blend of uses that contributes to the building’s overall success and significance. This mixed-use design reflects Hong Kong’s dynamic and multifaceted economy and underscores the ICC’s role as a hub for business, leisure, and urban life.
4. Features
The tallest skyscraper in Hong Kong, the International Commerce Centre (ICC), boasts two notable features: the Sky100 Observation Deck and LEED Platinum certification. These features are not merely add-ons but integral components that enhance the building’s overall value and significance.
The Sky100 Observation Deck, perched on the 100th floor of the ICC, offers breathtaking panoramic views of Hong Kong’s cityscape and Victoria Harbour. This observation deck is a major tourist attraction, drawing visitors from around the world who seek to experience the city’s beauty from a unique vantage point. The revenue generated from ticket sales contributes to the building’s financial sustainability and helps offset the costs of its construction and maintenance.
The LEED Platinum certification, awarded by the U.S. Green Building Council, recognizes the ICC’s commitment to environmental sustainability. The building incorporates various green features, such as energy-efficient lighting systems, rainwater harvesting systems, and a high-performance facade that reduces heat gain. These features not only reduce the ICC’s environmental impact but also generate cost savings on energy and water consumption. By achieving LEED Platinum certification, the ICC sets an example for other skyscrapers to adopt sustainable building practices.
In conclusion, the Sky100 Observation Deck and LEED Platinum certification are not just features but strategic components that contribute to the tallest skyscraper in Hong Kong’s success and reputation. The observation deck generates revenue and enhances the building’s appeal as a tourist destination, while the LEED Platinum certification demonstrates its commitment to environmental sustainability and reduces its operating costs. These features exemplify the innovative and forward-thinking approach that has shaped Hong Kong’s architectural landscape.
5. Location
The location of the tallest skyscraper in Hong Kong, the International Commerce Centre (ICC), in the West Kowloon district overlooking Victoria Harbour is not merely coincidental but a strategic choice that reinforces the building’s significance and value.
- Proximity to Business and Financial Hub: The West Kowloon district is the heart of Hong Kong’s business and financial center, hosting numerous corporate headquarters, banks, and financial institutions. The ICC’s location within this district provides its tenants with convenient access to these key players, fostering business connections and facilitating economic growth.
- Stunning Waterfront Views: Overlooking Victoria Harbour, the ICC offers its occupants and visitors breathtaking panoramic views of the city’s iconic skyline and the bustling harbor activities. These vistas enhance the overall experience of working, living, or visiting the building, contributing to its desirability and prestige.
- Excellent Transportation Links: The West Kowloon district is well-connected by various transportation modes, including the MTR subway system, buses, and ferries. This connectivity makes the ICC easily accessible from different parts of Hong Kong, ensuring convenient commuting for employees and seamless access for visitors.
- Tourism and Leisure Destination: The ICC’s proximity to Victoria Harbour and other attractions in the West Kowloon Cultural District, such as the Hong Kong Museum of Art and the Xiqu Centre, makes it a popular destination for tourists and leisure seekers. This location enhances the building’s appeal and contributes to its overall success.
In conclusion, the location of the tallest skyscraper in Hong Kong in the West Kowloon district, overlooking Victoria Harbour, is a carefully considered choice that aligns with the building’s commercial, aesthetic, and accessibility objectives. This strategic positioning reinforces the ICC’s status as a prominent landmark, a thriving business center, and a sought-after destination, solidifying its iconic presence in Hong Kong’s cityscape.
6. Architect
The connection between “Architect: Kohn Pedersen Fox Associates” and “tallest skyscraper in Hong Kong” is significant, as Kohn Pedersen Fox Associates (KPF) played a pivotal role in designing and constructing the tallest skyscraper in Hong Kong, the International Commerce Centre (ICC).
KPF is a renowned architectural firm known for its expertise in designing skyscrapers and other large-scale urban projects. The firm was founded in 1976 and has offices in major cities worldwide. KPF’s design philosophy emphasizes sustainability, innovation, and a commitment to creating iconic structures that enhance the urban environment.
In the case of the ICC, KPF was responsible for the overall design concept, architectural drawings, and construction supervision. The firm’s expertise in high-rise design was crucial in ensuring the structural integrity and functionality of the 118-story skyscraper. KPF’s design for the ICC incorporates innovative engineering solutions to withstand Hong Kong’s frequent typhoons and seismic activity.
The ICC stands as a testament to KPF’s architectural prowess and commitment to sustainable design. The building has achieved LEED Platinum certification, recognizing its environmentally conscious features such as energy-efficient lighting systems, rainwater harvesting systems, and a high-performance facade that minimizes heat gain.In conclusion, the connection between “Architect: Kohn Pedersen Fox Associates” and “tallest skyscraper in Hong Kong” underscores the importance of architectural expertise in shaping iconic landmarks. KPF’s design for the ICC showcases the firm’s commitment to innovation, sustainability, and creating structures that contribute to the urban fabric of Hong Kong.
7. Completion
The completion of the tallest skyscraper in Hong Kong, the International Commerce Centre (ICC), in 2010 marked a significant milestone in the city’s architectural history. The year of completion is inextricably linked to the building’s status as the tallest skyscraper, as it represents the culmination of years of planning, design, and construction.
The ICC’s completion in 2010 was the result of a concerted effort by architects, engineers, and construction workers. The building’s design, which emphasizes sustainability and structural integrity, required innovative engineering solutions to withstand Hong Kong’s frequent typhoons and seismic activity. The use of high-strength concrete, advanced wind engineering techniques, and a streamlined facade contributed to the building’s ability to withstand these environmental challenges.
The practical significance of understanding the connection between “Completion: 2010” and “tallest skyscraper in Hong Kong” lies in its implications for urban planning and architectural design. The ICC’s successful completion in 2010 demonstrated the feasibility of constructing ultra-tall skyscrapers in dense urban environments while adhering to strict safety and sustainability standards. This knowledge has influenced subsequent skyscraper projects in Hong Kong and other cities worldwide, contributing to the advancement of high-rise architecture and urban development.
FAQs on the Tallest Skyscraper in Hong Kong
This section addresses frequently asked questions (FAQs) regarding the tallest skyscraper in Hong Kong. These questions aim to provide comprehensive information about the building’s key features, design, and significance.
Question 1: What is the name of the tallest skyscraper in Hong Kong?
Answer: The tallest skyscraper in Hong Kong is the International Commerce Centre (ICC).
Question 2: How tall is the ICC?
Answer: The ICC stands at an impressive height of 484 meters (1,588 feet).
Question 3: How many floors does the ICC have?
Answer: The ICC has 118 floors above ground and 4 basement levels.
Question 4: What is the primary use of the ICC?
Answer: The ICC is primarily used for commercial purposes, housing offices, retail spaces, and a hotel.
Question 5: Who designed the ICC?
Answer: The ICC was designed by the renowned architectural firm Kohn Pedersen Fox Associates (KPF).
Question 6: When was the ICC completed?
Answer: The ICC was completed in 2010.
These FAQs provide a concise overview of the tallest skyscraper in Hong Kong, addressing common queries about its height, floors, usage, design, and completion date.
Summary: The International Commerce Centre (ICC) stands as a symbol of Hong Kong’s architectural prowess and economic vitality. Its impressive height, innovative design, and mixed-use functionality make it an iconic landmark and a testament to the city’s commitment to progress and sustainability.
Transition to the next article section: Continue reading to explore further details and insights about the tallest skyscraper in Hong Kong.
Tips Related to the Tallest Skyscraper in Hong Kong
The tallest skyscraper in Hong Kong, the International Commerce Centre (ICC), offers valuable insights for architects, engineers, and urban planners. Here are some key tips to consider:
Tip 1: Prioritize Structural Integrity and Safety: Constructing skyscrapers in dense urban environments requires meticulous attention to structural integrity. The ICC’s design incorporates advanced engineering techniques to withstand typhoons and seismic activity, ensuring the safety of occupants and the longevity of the building.
Tip 2: Embrace Sustainable Design Principles: Skyscrapers can significantly impact the environment. The ICC showcases sustainable design practices, achieving LEED Platinum certification. Its energy-efficient lighting systems, rainwater harvesting systems, and high-performance facade minimize environmental impact and promote resource conservation.
Tip 3: Optimize Vertical Space Utilization: With limited land availability in urban areas, skyscrapers offer a solution for maximizing vertical space. The ICC’s 118 floors house a mix of commercial offices, retail spaces, and a hotel, efficiently accommodating diverse urban functions.
Tip 4: Integrate Mixed-Use Functionality: Mixed-use skyscrapers, like the ICC, create vibrant and self-contained urban environments. By combining commercial, retail, and hospitality uses, the ICC fosters a dynamic ecosystem that reduces the need for separate trips and promotes community engagement.
Tip 5: Consider Location Strategically: The ICC’s location in the heart of Hong Kong’s business district provides convenient access to transportation and amenities. When planning skyscrapers, careful consideration of the surrounding infrastructure and urban context is crucial for maximizing accessibility and connectivity.
Summary: The tallest skyscraper in Hong Kong embodies innovative design, sustainability, and efficient space utilization. By incorporating these principles into future skyscraper projects, architects and urban planners can create iconic landmarks that contribute to the economic and environmental well-being of cities.
Conclusion
The exploration of the tallest skyscraper in Hong Kong, the International Commerce Centre (ICC), has revealed the intricate interplay of architectural innovation, sustainability, and urban planning. The ICC stands as a testament to the human ingenuity that drives the construction of such remarkable structures.
The ICC’s impressive height, efficient use of vertical space, and incorporation of mixed-use functionality provide valuable lessons for future skyscraper projects. The building’s commitment to sustainability, exemplified by its LEED Platinum certification, sets a commendable precedent for environmentally conscious design in the face of increasing urbanization.
As cities around the world continue to grow vertically, the principles embodied by the ICC will serve as a guiding force for architects, engineers, and urban planners. By prioritizing structural integrity, embracing sustainability, and maximizing vertical space utilization, we can create skyscrapers that are not only architectural marvels but also contribute to the economic and environmental well-being of our urban environments.


