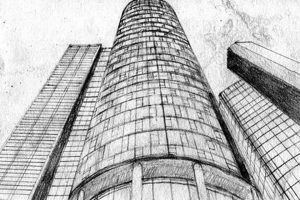
A sketch of a skyscraper is a rough drawing that outlines the basic form and structure of a high-rise building. It is typically created in the early stages of the design process,... Read more »

A skyscraper sketch provides an initial design concept for a high-rise building. It typically includes a rough outline of the building’s shape, height, and massing. It may also include details like windows,... Read more »


