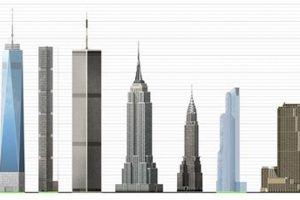
Skyscraper diagrams are a type of architectural drawing, which serve as a detailed representation of a skyscraper from the side, displaying its height, shape, and other pertinent details. Particularly beneficial for large... Read more »

A New York skyscraper diagram is a visual representation of the layout and structure of a skyscraper in New York City. It typically includes a floor plan, elevations, and sections, and may... Read more »


