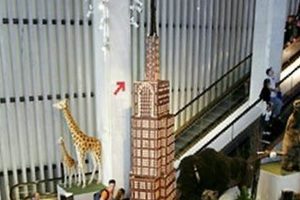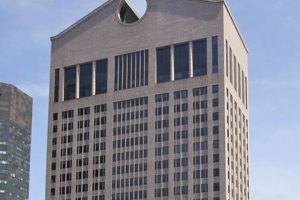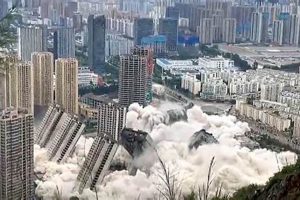A skyscraper concept refers to the architectural design and construction of exceptionally tall buildings, typically exceeding 150 meters or 500 feet in height. These towering structures are iconic landmarks, shaping skylines and transforming urban landscapes.
Skyscrapers offer several advantages. They provide increased floor space and accommodate more occupants within limited land areas, promoting efficient land use. Additionally, they incorporate advanced building technologies, including energy-efficient systems and sustainable features, contributing to environmental consciousness. Historically, skyscrapers have played a significant role in the evolution of architecture and engineering, pushing the boundaries of design and construction capabilities.
In this article, we will delve deeper into the various aspects of skyscraper concepts, exploring their design principles, construction challenges, and the impact they have on urban environments. We will also examine notable examples of skyscrapers and discuss their architectural significance and cultural impact.
1. Height
Height is a fundamental aspect of the skyscraper concept, inextricably linked to its identity and purpose. As buildings ascend towards the sky, they transcend their role as mere structures and become iconic landmarks, reshaping skylines and dominating urban landscapes. The pursuit of height in skyscraper design is driven by several factors, including:
- Land scarcity: In densely populated urban areas, height offers a practical solution to accommodate a growing population within limited land availability.
- Economic considerations: Taller buildings can generate higher rental or sales revenue, making them attractive investments for developers.
- Architectural ambition: The desire to create ever-taller and more iconic structures has fueled architectural advancements and engineering innovations.
The construction of skyscrapers requires innovative structural solutions to ensure stability and withstand the forces of nature, including wind, earthquakes, and gravity. Engineers employ various techniques to achieve this, such as using high-strength materials, implementing advanced structural systems, and incorporating wind-resistant designs. The quest for height has also led to the development of new construction technologies, such as prefabrication and modular construction, which streamline the building process and enhance efficiency.
Supertall skyscrapers, defined as those exceeding 300 meters or 984 feet in height, present unique challenges. These structures require sophisticated engineering solutions, such as super-strong concrete mixes, tuned mass dampers to reduce wind-induced sway, and advanced fire safety systems. The construction of supertall skyscrapers is a testament to the ingenuity and innovation of architects and engineers, pushing the boundaries of what is structurally possible.
In conclusion, height is an essential component of the skyscraper concept, influencing design, construction, and urban planning. The pursuit of height has driven architectural advancements, pushed the limits of engineering, and reshaped skylines around the world. understanding the relationship between height and skyscraper concept is crucial for appreciating the architectural significance and practical applications of these towering structures.
2. Structure
Structure is a fundamental aspect of the skyscraper concept, defining the building’s ability to withstand various forces and ensuring the safety of its occupants. The structural systems employed in skyscrapers are marvels of engineering, enabling these towering structures to reach unprecedented heights while maintaining stability and resilience.
The structural design of a skyscraper must consider several factors, including the building’s height, shape, and intended use. Architects and engineers work closely to develop innovative structural solutions that can support the immense weight of a skyscraper and resist lateral forces such as wind and earthquakes. Common structural systems used in skyscrapers include:
- Framed structures: These structures use a framework of steel or reinforced concrete to support the building’s weight. Framed structures are commonly used in low- to mid-rise skyscrapers.
- Tube structures: These structures utilize a system of closely spaced exterior columns and beams to create a rigid tube-like structure. Tube structures are often used in tall and supertall skyscrapers, as they provide excellent resistance to lateral forces.
- Bundled tube structures: These structures combine multiple tube structures to create a more complex and robust structural system. Bundled tube structures are used in some of the world’s tallest skyscrapers, such as the Burj Khalifa.
In addition to these primary structural systems, skyscrapers also incorporate various other structural elements to ensure stability and safety. These elements include shear walls, outrigger systems, and tuned mass dampers. Shear walls are vertical walls made of reinforced concrete or steel that resist lateral forces. Outrigger systems are horizontal beams that connect the core of the building to the exterior columns, providing additional support against wind loads. Tuned mass dampers are large weights suspended within the building that counteract wind-induced sway.
Understanding the connection between structure and skyscraper concept is crucial for appreciating the architectural significance and engineering prowess of these towering structures. Structural innovations have enabled the construction of skyscrapers that reach new heights and push the boundaries of architectural design. As skyscrapers continue to evolve, architects and engineers will continue to develop innovative structural solutions to meet the challenges of building taller, safer, and more sustainable structures.
3. Form
Form plays a crucial role in the skyscraper concept, influencing not only the aesthetics but also the functionality and structural integrity of these towering structures. The shape and design of a skyscraper are carefully considered to optimize space, enhance energy efficiency, and create a visually striking landmark.
- Aerodynamic Form
Skyscrapers are often designed with aerodynamic forms to reduce wind resistance and minimize structural sway. This is particularly important for supertall skyscrapers, which are more susceptible to wind loads. The Burj Khalifa, for instance, features a tapered design that helps channel wind around the building, reducing wind-induced vibrations.
- Sculptural Form
Skys
crapers can also be designed as sculptural forms, creating iconic landmarks that define a city’s skyline. The Gherkin in London, with its distinctive curved shape, is a prime example of a skyscraper that has become an architectural icon. Sculptural forms allow architects to push the boundaries of design and create visually stunning structures. - Sustainable Form
In recent years, there has been a growing emphasis on sustainable skyscraper design. This includes incorporating energy-efficient features, such as double-glazed facades and solar panels, to reduce the building’s environmental impact. The One World Trade Center in New York City is an example of a sustainable skyscraper that incorporates various green building strategies.
- Mixed-Use Form
Many modern skyscrapers are designed as mixed-use developments, combining residential, commercial, and retail spaces within a single building. This type of design creates a more vibrant and diverse urban environment. The Shanghai Tower in China is a notable example of a mixed-use skyscraper that offers a variety of uses and amenities.
Overall, form is an integral aspect of the skyscraper concept, influencing the design, functionality, and sustainability of these remarkable structures. As skyscrapers continue to evolve, architects and engineers will continue to explore innovative forms that push the boundaries of design and construction.
4. Function
Function plays a critical role in the skyscraper concept, determining the purpose and usability of these towering structures. Skyscrapers are designed to accommodate a wide range of functions, including office space, residential units, retail stores, and hospitality venues. Understanding the connection between function and skyscraper concept is essential to appreciate the diversity and significance of these architectural marvels.
One of the primary functions of skyscrapers is to provide office space for businesses and organizations. Skyscrapers offer several advantages as office buildings, including increased floor space, efficient use of land, and proximity to transportation hubs. The Empire State Building in New York City, for instance, is a classic example of a skyscraper designed primarily for office use. With its 102 stories and over 2 million square feet of office space, it has been home to countless businesses over the years.
Another important function of skyscrapers is to provide residential units. Residential skyscrapers, also known as apartment towers or condo buildings, offer high-rise living experiences with stunning views and convenient access to urban amenities. The Burj Khalifa in Dubai is the world’s tallest residential building, featuring over 1,000 luxury apartments. Residential skyscrapers cater to a growing demand for urban living, providing a mix of privacy, convenience, and exclusivity.
Skyscrapers can also incorporate retail spaces, creating a vibrant mix of uses within a single building. The Shanghai Tower in China is an excellent example of a mixed-use skyscraper, combining retail, office, and hotel functions. By integrating different uses, mixed-use skyscrapers promote urban vitality and create more diverse and sustainable communities.
Understanding the connection between function and skyscraper concept is crucial for architects, urban planners, and real estate developers. Careful consideration of function helps ensure that skyscrapers meet the needs of their occupants and contribute positively to the urban environment. As skyscrapers continue to evolve, architects and engineers will continue to explore innovative ways to integrate diverse functions within these vertical cities, creating more livable, sustainable, and dynamic urban environments.
5. Innovation
Innovation is an intrinsic component of the skyscraper concept, driving advancements in design, construction, and sustainability. Throughout history, skyscrapers have served as a catalyst for architectural and engineering breakthroughs, pushing the boundaries of what is structurally and aesthetically possible.
One of the most significant ways in which innovation has shaped skyscrapers is through the development of new structural systems. As skyscrapers grew taller, traditional structural methods became inadequate, necessitating the invention of innovative solutions. For instance, the Empire State Building, completed in 1931, employed a revolutionary steel frame construction system that allowed for the building’s unprecedented height. Similarly, the Burj Khalifa, the world’s tallest building, utilizes a reinforced concrete core and exterior buttresses to withstand the immense lateral forces acting upon it.
Innovation has also played a crucial role in the sustainability of skyscrapers. In response to growing concerns about environmental impact, architects and engineers have developed innovative ways to reduce energy consumption and promote sustainable practices in skyscraper design. The One World Trade Center in New York City, for example, incorporates a rainwater collection system, solar panels, and a high-performance facade to minimize its environmental footprint. These innovations contribute to the creation of more sustainable and energy-efficient skyscrapers that align with modern environmental standards.
Understanding the connection between innovation and skyscraper concept is essential for architects, engineers, and urban planners. By embracing innovation, we can continue to push the boundaries of skyscraper design and construction, creating more sustainable, efficient, and awe-inspiring structures that enhance our urban environments and shape the future of architecture.
6. Impact
The impact of skyscrapers on urban environments is undeniable. These towering structures have a profound influence on skylines, economies, and the overall character of cities. Understanding the connection between “Impact” and “skyscraper concept” is crucial for architects, urban planners, and policymakers.
Skyscrapers have a significant economic impact. They can attract businesses and investment to a city, creating jobs and stimulating economic growth. For example, the construction of the One World Trade Center in New York City after the 9/11 attacks was a major catalyst for the revitalization of Lower Manhattan. Skyscrapers can also boost tourism, as they often become iconic landmarks that draw visitors from around the world.
In addition to their economic impact, skyscrapers can also have a significant social impact. They can create a sense of community and pride among residents. For example, the Empire State Building is a beloved landmark that is deeply associated with New York City’s identity. Skyscrapers can also provide much-needed housing in densely populated urban areas.
However, the impact of skyscrapers is not always positive. They can cast long shadows, blocking sunlight from reaching street level. They can also create wind tunnels that can be uncomfortable for pedestrians. Additionally, skyscrapers can contribute to air pollution and traffic congestion.
It is important to carefully consider the potential impact of a skyscraper before it is built. Architects, urban planners, and policymakers should work together to ensure that skyscra
pers are designed and constructed in a way that minimizes their negative impacts and maximizes their positive impacts.
Skyscraper Concept FAQs
This section addresses frequently asked questions and misconceptions surrounding the concept of skyscrapers, providing concise and informative answers.
Question 1: What is the primary purpose of a skyscraper?
Skyscrapers are designed to maximize land use in densely populated urban areas by constructing vertically rather than horizontally. They accommodate a wide range of functions, including office space, residential units, retail stores, and hospitality venues.
Question 2: How do skyscrapers withstand strong winds and earthquakes?
Skyscrapers employ robust structural systems, such as framed structures, tube structures, and bundled tube structures, to resist lateral forces. They incorporate shear walls, outrigger systems, and tuned mass dampers to enhance stability and minimize sway.
Question 3: Are skyscrapers energy-efficient?
Modern skyscrapers prioritize sustainable design, incorporating energy-saving features such as double-glazed facades, solar panels, and efficient HVAC systems. These measures reduce energy consumption and promote environmentally conscious practices.
Question 4: How do skyscrapers affect urban environments?
Skyscrapers have a significant impact on urban environments, shaping skylines, attracting businesses, and stimulating economic growth. They can also create a sense of community and provide much-needed housing in densely populated areas.
Question 5: What are the challenges in constructing supertall skyscrapers?
Supertall skyscrapers require innovative structural solutions to withstand extreme forces and ensure stability. Engineers employ high-strength materials, advanced structural systems, and sophisticated construction techniques to overcome these challenges and push the boundaries of architectural design.
Question 6: How will skyscraper design evolve in the future?
Future skyscraper design is expected to focus on sustainability, incorporating renewable energy sources, rainwater harvesting systems, and green facades. Architects will continue to explore innovative forms and multifunctional designs to create more livable, sustainable, and visually striking structures.
Understanding these key aspects of the skyscraper concept is crucial for appreciating the architectural significance, engineering prowess, and urban impact of these iconic structures.
For further insights, explore the following sections:
Skyscraper Concept Tips
To harness the full potential of skyscraper concepts, consider the following tips:
Tip 1: Prioritize Sustainability
Incorporate eco-friendly features such as energy-efficient systems, rainwater harvesting, and green facades to reduce environmental impact and promote sustainable urban development. Tip 2: Maximize Functionality
Design skyscrapers with mixed-use programs, integrating residential, commercial, and retail spaces to create vibrant and diverse urban environments. Tip 3: Embrace Innovation
Utilize cutting-edge structural systems, materials, and construction techniques to push the boundaries of design and achieve exceptional heights and forms. Tip 4: Enhance Structural Stability
Implement robust structural systems, including shear walls, outrigger systems, and tuned mass dampers, to ensure stability and withstand lateral forces, such as wind and earthquakes. Tip 5: Optimize Form and Function
Carefully consider the relationship between form and function to create visually striking and aerodynamic structures that maximize space utilization and energy efficiency. Tip 6: Promote Urban Integration
Design skyscrapers that complement the surrounding urban fabric, creating seamless transitions between buildings and public spaces to enhance walkability and connectivity. Tip 7: Integrate Smart Technologies
Incorporate smart building technologies, such as automated lighting systems and intelligent elevators, to improve operational efficiency and occupant comfort. Tip 8: Prioritize Safety and Security
Implement comprehensive safety and security measures, including fire suppression systems, emergency evacuation plans, and advanced surveillance systems, to ensure the well-being of occupants.
By incorporating these tips, architects, engineers, and urban planners can design and construct skyscrapers that are not only iconic landmarks but also sustainable, functional, and beneficial to the urban environment.
To further enhance your understanding of skyscraper concepts, explore the following sections:
Skyscraper Concept
Skyscraper concepts have revolutionized architecture and transformed urban landscapes globally. These towering structures are not merely symbols of progress but also testaments to human ingenuity and engineering prowess. As we continue to push the boundaries of design and construction, skyscrapers will undoubtedly play an increasingly vital role in shaping our cities and defining our future.
The exploration of skyscraper concepts has highlighted several key points. Firstly, skyscrapers are designed to maximize space utilization in densely populated areas, offering a sustainable solution to accommodate growing populations. Secondly, innovative structural systems and engineering techniques enable these structures to withstand extreme forces and ensure safety. Thirdly, skyscrapers can be multifunctional, integrating various uses such as offices, residential units, retail spaces, and hospitality venues to create vibrant and diverse urban environments.
The impact of skyscrapers extends beyond their physical presence. They serve as economic catalysts, attracting businesses and investments to cities, while also contributing to job creation and tourism. Moreover, skyscrapers can foster a sense of community and pride among residents, becoming iconic landmarks that define a city’s identity.As we look to the future of skyscraper design, sustainability will undoubtedly remain at the forefront. Architects and engineers will continue to explore innovative ways to reduce energy consumption, incorporate renewable energy sources, and promote environmentally conscious practices in skyscraper construction. Furthermore, the integration of smart technologies will enhance operational efficiency, occupant comfort, and overall building performance.In conclusion, skyscraper concepts are constantly evolving, driven by advancements in technology, sustainability concerns, and the ever-changing needs of urban environments. These architectural marvels will continue to reshape our skylines, redefine urban living, and serve as testaments to the human spirit of innovation and progress.







