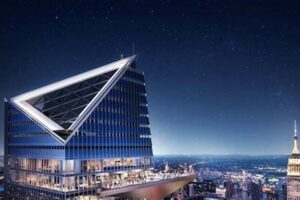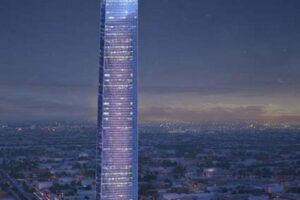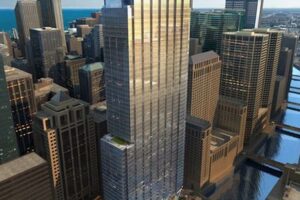Referred to as the “pencil tower” due to its ultra-slender proportions, 111 West 57th Street stands as the skinniest skyscraper in New York City. Designed by SHoP Architects, the residential building reaches a height of 1,428 feet and has a width of only 60 feet at its narrowest point. This extraordinary design allows for stunning panoramic views of Central Park and the Manhattan skyline from its floor-to-ceiling windows.
111 West 57th Street exemplifies the cutting-edge architectural advancements that have reshaped the New York City skyline in recent years. Its ultra-thin profile not only sets a new standard for vertical living but also showcases innovative engineering techniques that maximize space and light. The building’s unique design has garnered widespread recognition for its groundbreaking approach to skyscraper construction.
Within this article, we will delve further into the captivating story of 111 West 57th Street. We will explore its unique design features, discuss the challenges faced during its construction, and examine the impact it has had on the architectural landscape of New York City. Join us as we uncover the fascinating details behind the skinniest skyscraper in New York.
1. Height
The extraordinary height of 1,428 feet is an integral aspect of 111 West 57th Street’s identity as the skinniest skyscraper in New York City. Reaching towards the heavens, the tower’s slender form creates a striking presence on the Manhattan skyline.
- Structural Innovation: The extreme height-to-width ratio of 111 West 57th Street posed significant structural challenges. Engineers employed innovative techniques, including a reinforced concrete core and a diagrid exterior, to ensure the building’s stability and resilience against wind forces.
- Vertical Living: The tower’s height allows for a greater number of residential units, offering unparalleled views of Central Park and the cityscape. Residents enjoy the benefits of living high above the hustle and bustle of the city, with access to exclusive amenities and services.
- Urban Density: By building upwards, 111 West 57th Street contributes to the increasing density of New York City’s urban fabric. This efficient use of space allows for more people to live and work within a concentrated area, reducing the city’s overall footprint.
- Architectural Landmark: The tower’s distinctive silhouette has become an iconic landmark on the New York City skyline. Its innovative design and record-breaking height have garnered widespread attention and recognition, solidifying its place as a symbol of architectural prowess.
In conclusion, the height of 1,428 feet is not merely a numerical value but a defining characteristic of 111 West 57th Street. It represents the culmination of engineering ingenuity, vertical living solutions, urban density, and architectural innovation, solidifying the tower’s status as the skinniest skyscraper in New York City.
2. Width
The remarkably narrow width of 60 feet is a defining characteristic of 111 West 57th Street, contributing to its title as the skinniest skyscraper in New York City. This exceptional design choice presents unique challenges and opportunities, influencing the building’s structural integrity, interior layout, and overall impact on the urban environment.
- Structural Considerations: The slender width posed significant structural challenges. Engineers employed advanced techniques, such as a reinforced concrete core and a diagrid exterior, to ensure the building’s stability and resilience against wind forces. These innovative solutions allowed the architects to achieve the desired ultra-thin profile without compromising safety.
- Interior Design: The narrow width influenced the interior layout of the building. Architects had to carefully optimize space utilization to create functional and livable units. This resulted in unique floor plans with floor-to-ceiling windows that maximize natural light and offer panoramic views of the city.
- Urban Context: The 60-foot width allows 111 West 57th Street to occupy a smaller footprint within the dense urban fabric of Manhattan. This efficient use of space contributes to the overall livability of the city by reducing congestion and preserving valuable land resources.
- Architectural Distinction: The extreme narrowness of the building sets it apart from other skyscrapers in New York City. Its slender silhouette has become an iconic landmark, instantly recognizable and associated with the city’s architectural innovation and daring design.
In conclusion, the 60-foot width of 111 West 57th Street is not simply a numerical value but a fundamental element that shapes its identity as the skinniest skyscraper in New York City. It represents a triumph of engineering, a clever approach to interior design, a contribution to urban planning, and a symbol of architectural distinction.
3. Floors
The number of floors in a skyscraper is a crucial aspect that influences its overall design, functionality, and impact on the surrounding environment. In the case of 111 West 57th Street, the skinniest skyscraper in New York City, the 84 floors play a significant role in shaping its identity and purpose.
- Vertical Space Utilization: The 84 floors of 111 West 57th Street allow for a greater number of residential units, providing more opportunities for vertical living in the densely populated Manhattan neighborhood. This efficient use of space contributes to the city’s overall livability and reduces urban sprawl.
- Panoramic Views: The height and number of floors in 111 West 57th Street offer breathtaking panoramic views of Central Park and the Manhattan skyline. Residents can enjoy unparalleled vistas from the floor-to-ceiling windows of their apartments, creating a sense of exclusivity and luxury.
- Structural Considerations: The 84 floors posed significant structural challenges, requiring innovative engineering techniques to ensure the building’s stability and resilience against wind forces. The use of a reinforced concrete core and a diagrid exterior allowed the architects to achieve the desired height without compromising safety.
- Elevator Systems: The efficient movement of people within the 84 floors of 111 West 57th Street is facilitated by a sophisticated elevator system. High-speed elevators minimize wait times and provide convenient access to all levels of the building.
In conclusion, the 84 floors of 111 West 57th Street are not
merely a numerical value but a fundamental element that shapes its functionality, aesthetics, and impact on the urban landscape. They represent a thoughtful and innovative approach to vertical living, offering unparalleled views, structural stability, and efficient mobility within the skinniest skyscraper in New York City.
4. Architect
The collaboration between SHoP Architects and the skinniest skyscraper in New York, 111 West 57th Street, represents a significant connection between architectural innovation and the transformation of the city’s skyline. SHoP Architects, known for their bold and forward-thinking designs, played a pivotal role in shaping the unique identity and structural integrity of this iconic building.
- Visionary Design: SHoP Architects embraced the challenge of designing a super-slender skyscraper, pushing the boundaries of architectural possibilities. Their vision for 111 West 57th Street resulted in a striking and distinctive form that has become a landmark on the New York skyline.
- Structural Ingenuity: The extreme height-to-width ratio of 111 West 57th Street demanded innovative structural solutions. SHoP Architects employed a reinforced concrete core and a diagrid exterior to ensure the building’s stability and resilience against high winds. This engineering prowess allowed them to achieve the desired ultra-thin profile without compromising safety.
- Sustainable Features: SHoP Architects incorporated sustainable design principles into 111 West 57th Street. The building features energy-efficient systems, including a high-performance curtain wall and a rainwater collection system. These measures contribute to the overall environmental friendliness of the skyscraper.
- Urban Context: SHoP Architects carefully considered the urban context of 111 West 57th Street, ensuring its harmonious integration into the surrounding neighborhood. The tower’s slender form minimizes its footprint, allowing for more open space at street level. This design approach enhances the pedestrian experience and contributes to the vibrancy of the area.
In conclusion, SHoP Architects’ collaboration on 111 West 57th Street showcases their expertise in pushing architectural boundaries while maintaining structural integrity and environmental consciousness. The skinniest skyscraper in New York stands as a testament to their innovative spirit and commitment to shaping the future of urban skylines.
5. Developer
JDS Development Group played a crucial role in the realization of the skinniest skyscraper in New York, 111 West 57th Street. As the developer behind this architectural marvel, JDS brought together the necessary resources, expertise, and vision to transform the bold design of SHoP Architects into a tangible reality.
The company’s commitment to innovation and pushing architectural boundaries is evident in their involvement with 111 West 57th Street. JDS recognized the potential of the ultra-slender skyscraper concept and provided the financial backing and development expertise to bring it to life. Their ability to secure funding and navigate the complex construction process was instrumental in the successful completion of this iconic building.
JDS Development Group’s involvement extends beyond the construction phase. As the developer, they are responsible for managing and maintaining 111 West 57th Street, ensuring that it remains a desirable and sustainable living space for its residents. Their long-term commitment to the building’s success contributes to the overall vibrancy and appeal of the New York City skyline.
6. Completed
The completion of 111 West 57th Street in 2022 marked a significant milestone in the evolution of New York City’s architectural landscape. As the skinniest skyscraper in the city, its successful construction and completion solidified its place as an iconic landmark and a testament to modern engineering prowess.
The “Completed: 2022” aspect highlights the culmination of years of planning, design, and construction efforts. It represents the successful realization of a bold architectural vision, pushing the boundaries of what was previously considered possible in skyscraper design. The timely completion of the project showcases the expertise and dedication of the architects, engineers, and construction teams involved.
Moreover, the completion of 111 West 57th Street in 2022 aligns with the growing demand for innovative and sustainable urban living spaces. The building’s ultra-slender profile and energy-efficient features cater to the evolving needs of modern city dwellers seeking both exclusivity and environmental consciousness.
In conclusion, the “Completed: 2022” aspect of the skinniest skyscraper in New York serves as a testament to the continuous evolution of architectural design and the successful execution of ambitious projects. It represents a significant achievement in the field of architecture and contributes to the ever-changing skyline of New York City.
7. Use
The designation of 111 West 57th Street as a residential building is a crucial aspect that shapes its design, amenities, and overall character as the skinniest skyscraper in New York. This specific use has significant implications for the building’s structural features, interior layout, and the lifestyle it offers to its occupants.
Firstly, the residential use influences the building’s structural design. To accommodate a large number of residential units within the ultra-slender profile, the architects and engineers had to employ innovative structural solutions. The reinforced concrete core and diagrid exterior provide the necessary stability and support for the building’s height and narrow width.
Secondly, the interior layout is carefully planned to maximize space utilization and create functional living spaces. The floor plans feature floor-to-ceiling windows that not only offer stunning views of Central Park and the Manhattan skyline but also bring in ample natural light, creating a sense of spaciousness within the compact units.
Thirdly, the residential use of 111 West 57th Street caters to a specific lifestyle. The building offers luxurious amenities and services tailored to the needs of its residents, such as a fitness center, a swimming pool, and a 24-hour concierge. These amenities enhance the overall living experience and contribute to the exclusivity and appeal of the building.
In conclusion, the “Use: Residential” aspect of the skinniest skyscraper in New York is not merely a functional designation but a fundamental element that shapes its design, layout, and the lifestyle it provides to its occupants. This specific use has driven innovative structural solutions, efficient space planning, and the incorporation of high-end amenities, making 111 West 57th Street an architectural marvel and a sought-after residential destination in the heart of New York City.
FAQs about the Skinniest Skyscraper in
New York
This section addresses frequently asked questions regarding the skinniest skyscraper in New York, providing informative and concise answers.
Question 1: What is the name of the skinniest skyscraper in New York?
Answer: 111 West 57th Street, also known as the Steinway Tower, holds the title of the skinniest skyscraper in New York City.
Question 2: What is the height of the skinniest skyscraper in New York?
Answer: Standing tall at 1,428 feet, 111 West 57th Street boasts an impressive height that contributes to its slender appearance.
Question 3: How many floors does the skinniest skyscraper in New York have?
Answer: The skyscraper comprises 84 floors, providing ample space for residential units and offering breathtaking views.
Question 4: Who is the architect behind the skinniest skyscraper in New York?
Answer: The renowned architectural firm SHoP Architects designed the skinniest skyscraper in New York, known for its innovative and daring designs.
Question 5: What is the primary use of the skinniest skyscraper in New York?
Answer: Primarily designed for residential purposes, the skyscraper offers luxurious living spaces with exclusive amenities and services.
In summary, 111 West 57th Street, designed by SHoP Architects, stands as the skinniest skyscraper in New York, reaching an impressive height of 1,428 feet with 84 floors dedicated to residential use.
Transition to the next article section:
Tips for Exploring the Skinniest Skyscraper in New York
Discover the captivating architectural marvel that is 111 West 57th Street, the skinniest skyscraper in New York, with these informative tips:
Tip 1: Admire Its Daring Design: The ultra-slender profile of 111 West 57th Street is a sight to behold. Take a moment to appreciate the innovative structural engineering that allows the building to soar 1,428 feet into the sky with a width of only 60 feet.
Tip 2: Experience Panoramic Views: The floor-to-ceiling windows of 111 West 57th Street offer unparalleled views of Central Park and the Manhattan skyline. Ascend to the upper floors for breathtaking vistas that stretch for miles.
Tip 3: Learn About Its Architectural History: Delve into the fascinating story behind 111 West 57th Street’s design and construction. Discover the challenges faced by architects and engineers in creating such an ultra-thin skyscraper.
Tip 4: Explore the Luxurious Amenities: As a residential building, 111 West 57th Street offers its residents exclusive amenities. Take advantage of the fitness center, swimming pool, and 24-hour concierge services.
Tip 5: Plan Your Visit: To fully appreciate 111 West 57th Street, plan your visit during the day to capture the natural light and stunning views. Consider booking a guided tour for an in-depth exploration of the building’s architectural significance.
Tip 6: Capture Memorable Photos: Don’t forget to capture the iconic silhouette of 111 West 57th Street in your photos. Whether you’re at street level or enjoying the views from a neighboring building, the skyscraper’s unique design makes for a striking photographic subject.
Tip 7: Discover the Surrounding Area: 111 West 57th Street is situated in a vibrant neighborhood. Take some time to explore the nearby shops, restaurants, and attractions, such as Central Park and Carnegie Hall.
Tip 8: Respect the Building: As you explore 111 West 57th Street, remember to respect the building and its residents. Avoid trespassing or disturbing the peace, and follow any guidelines or instructions provided.
By following these tips, you can fully appreciate the architectural marvel that is 111 West 57th Street, the skinniest skyscraper in New York.
Transition to the article’s conclusion:
Conclusion
111 West 57th Street, the skinniest skyscraper in New York, stands as a testament to the continuous evolution of architectural design and engineering ingenuity. Its ultra-slender profile and innovative structural solutions have reshaped the city’s skyline, pushing the boundaries of what was previously considered possible in skyscraper construction.
The successful completion of this architectural marvel highlights the collaboration between visionary architects, skilled engineers, and dedicated construction teams. It serves as an inspiration for future developments, showcasing the potential for sustainable and space-efficient urban living. As the city continues to grow and transform, 111 West 57th Street will undoubtedly remain an iconic landmark, symbolizing the ever-changing architectural landscape of New York.







