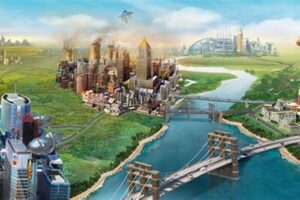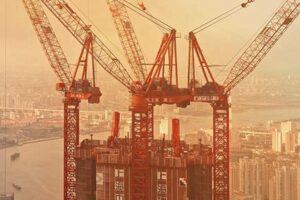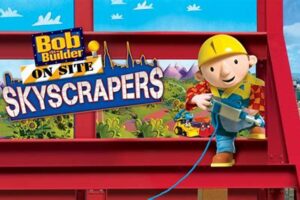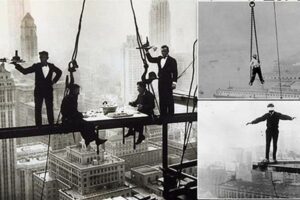Constructing a model skyscraper involves replicating the architectural features and structural elements of a real-world high-rise building on a smaller scale. This intricate process requires meticulous planning, precision cutting, and careful assembly to create a miniature representation of an iconic landmark or an innovative design.
Building model skyscrapers offers numerous benefits. It fosters creativity, enhances spatial reasoning, and develops fine motor skills. Moreover, it provides a tangible and interactive way to explore architectural concepts, engineering principles, and urban planning. Model skyscrapers also serve as decorative pieces, adding a touch of architectural grandeur to any space.
To embark on building a model skyscraper, one must first gather the necessary materials, such as cardstock, foam board, or acrylic sheets. Architectural drawings or blueprints can guide the cutting and shaping of these materials into the desired skyscraper components. Using adhesives, fasteners, or interlocking techniques, the individual pieces are then assembled to form the core structure, exterior walls, windows, and other architectural details.
Attention to detail is crucial in model skyscraper construction. Accurately replicating the proportions, setbacks, and ornamentation of the original building adds realism and authenticity to the model. Furthermore, incorporating lighting elements can enhance the visual appeal and create a dynamic cityscape effect.
Building model skyscrapers is not merely a hobby but also an art form that combines creativity, precision, and a fascination with architecture. It offers a unique and rewarding way to appreciate the grandeur and complexity of these towering structures.
1. Materials
In the realm of model skyscraper construction, the choice of materials plays a pivotal role in determining the durability, aesthetics, and overall success of the project. Three commonly used materialscardstock, foam board, and acrylic sheetseach offer unique advantages and considerations.
- Cardstock:
Cardstock is a versatile and cost-effective material, ideal for creating intricate details and delicate components. Its lightweight nature makes it easy to cut and shape, allowing for precise replications of architectural features. However, cardstock’s durability is limited, and it can be prone to bending or tearing if not handled carefully.
- Foam Board:
Foam board provides a sturdy and lightweight base for model skyscrapers. Its rigid structure makes it resistant to bending and warping, ensuring the model’s stability. Foam board can be easily cut and shaped using a sharp blade, making it suitable for creating larger components and structural elements.
- Acrylic Sheets:
Acrylic sheets offer exceptional clarity and durability, making them ideal for creating transparent elements such as windows, balconies, and curtain walls. Their smooth surface allows for clean cuts and precise detailing, enhancing the overall aesthetics of the model skyscraper.
The selection of materials depends on the specific requirements of the model skyscraper being constructed. Cardstock is suitable for intricate details and delicate components, foam board provides a sturdy base and structural support, and acrylic sheets offer clarity and durability for transparent elements. By carefully considering the properties and limitations of each material, model builders can create miniature skyscrapers that are both visually stunning and structurally sound.
2. Tools
In the realm of model skyscraper construction, the selection of appropriate tools is of paramount importance, as it directly influences the precision, efficiency, and overall quality of the project. Among the essential tools required are cutting knives, rulers, and glue, each playing a distinct role in the intricate process of crafting miniature high-rises.
- Cutting Knife:
A sharp and precise cutting knife is indispensable for shaping and sizing the various components of a model skyscraper. It allows for clean, accurate cuts in a variety of materials, ensuring the proper fit and alignment of individual pieces. From intricate window frames to detailed architectural embellishments, a cutting knife empowers the model builder to replicate the fine details that bring a skyscraper to life.
- Ruler:
Precision is key in model skyscraper construction, and a ruler serves as an essential guide for measuring and marking materials. It ensures that components are cut to the correct dimensions and that the overall structure maintains its intended proportions. By carefully measuring and aligning each piece, the builder lays the foundation for a sturdy and visually pleasing model.
- Glue:
Glue acts as the binding agent that holds the various components of a model skyscraper together. The choice of glue depends on the materials being used, and it must provide a strong and durable bond to withstand handling and potential environmental stresses. Proper application of glue ensures that the model retains its structural integrity and that its intricate details remain securely in place.
The effective use of these tools requires patience, dexterity, and a keen eye for detail. By mastering the techniques and applying these tools with precision, model builders can transform raw materials into miniature skyscrapers that are both structurally sound and aesthetically captivating.
3. Planning
In the realm of model skyscraper construction, planning serves as the cornerstone upon which successful execution rests. Architectural drawings and blueprints are indispensable tools that provide a detailed roadmap for the entire building process, ensuring precision, accuracy, and adherence to the intended design.
Architectural drawings are scaled representations of a model skyscraper’s design, capturing every intricate detail, from the overall form and proportions to the placement of windows, doors, and architectural embellishments. Blueprints, on the other hand, are technical drawings that specify the construction methods, materials, and dimensions for each component of the model. Together, these documents provide a comprehensive guide that enables model builders to visualize, plan, and execute their projects with confidence.
The importance of planning in model skyscraper construction cannot be overstated. Architectural drawings and blueprints serve as a constant reference point, guiding every step of the building process. They ensure that all components are fabricated to the correct specifications and that the final assembly proceeds smoothly and efficiently. Without proper planning, model builders risk encountering costly errors, structural instability, and deviations from the intended design.
The practical significance of understanding the connection between planning, architectural drawings, and blueprints extends beyond the realm of model building. It underscores the fundamental importance of meticulous planning in any construction project, regardless of scale. It reinforces the notion that careful preparation, attention to detail, and adherence to design specifications are essential for achieving successful outcomes.
4. Precision
In the realm of model skyscraper construction, precision is not merely a desirable trait; it is an absolute necessity. Accurate cutting and assembly are the cornerstones upon which successful model building rests, ensuring the structural integrity, visual appeal, and overall quality of the final product.
Precision begins with the careful measurement and cutting of each individual component. Architectural drawings and blueprints serve as the guiding blueprints, dictating the exact dimensions and shapes of each piece. Using sharp cutting tools and precise measuring instruments, model builders meticulously craft each element, ensuring that they fit together seamlessly.
The importance of accurate cutting and assembly extends beyond the aesthetic realm. In a model skyscraper, every component plays a structural role, contributing to the overall stability and strength of the model. Imprecise cuts or misaligned pieces can compromise the structural integrity of the model, making it prone to collapse or damage.
Furthermore, precision is essential for capturing the intricate details that bring a model skyscraper to life. Windows, doors, balconies, and architectural embellishments must be carefully positioned and assembled to create a realistic and visually appealing model. Inaccurate assembly can result in misaligned elements, gaps, or uneven surfaces, detracting from the overall appearance of the model.
Understanding the connection between precision and model skyscraper construction is not only crucial for successful model building but also has practical significance in other fields. Precision is a fundamental principle in engineering, architecture, and manufacturing, where accurate measurements, precise cuts, and meticulous assembly are essential for ensuring safety, functionality, and aesthetic appeal.
5. Detail
In the intricate world of model skyscraper construction, attention to detail is not merely an artistic pursuit; it is a fundamental requirement for capturing the essence and grandeur of these architectural marvels. Replicating architectural features with precision and accuracy elevates a model skyscraper from a mere representation to a true work of art.
- Windows:
Windows are an integral part of any skyscraper, providing natural light and ventilation while contributing to the overall aesthetic. Model builders must carefully replicate the size, shape, and placement of windows, ensuring that they align precisely with the architectural drawings.
- Doors:
Doors serve as entry and exit points, and their design can vary greatly depending on the style of the skyscraper. Model builders must pay attention to the dimensions, proportions, and ornamentation of doors, ensuring that they are accurately represented in the model.
- Balconies:
Balconies extend the living space of a skyscraper, offering occupants a private outdoor area. Model builders must carefully replicate the shape, size, and railings of balconies, ensuring that they are securely attached to the model’s structure.
- Architectural embellishments:
Architectural embellishments, such as cornices, moldings, and decorative elements, add character and visual interest to a skyscraper. Model builders must take the time to replicate these details with precision, using appropriate materials and techniques.
By meticulously replicating architectural features, model builders not only create visually stunning models but also gain a deeper appreciation for the design and construction of real-world skyscrapers. This attention to detail fosters a greater understanding of architectural principles and engineering marvels, inspiring a lifelong passion for these towering giants.
6. Lighting
In the realm of model skyscraper construction, lighting plays a pivotal role in transforming a miniature structure into a captivating work of art. By strategically incorporating lighting elements, model builders can enhance the visual appeal of their creations, adding depth, dimension, and a touch of realism.
Lighting serves multiple purposes in model skyscraper construction. It can illuminate interior spaces, creating a warm and inviting ambiance. Exterior lighting can accentuate architectural features, highlighting intricate details and creating a dramatic effect. By combining different lighting techniques, model builders can recreate the dynamic and vibrant atmosphere of a real-world skyscraper.
The practical significance of lighting in model skyscraper construction extends beyond aesthetics. Proper lighting can help to showcase the model’s intricate details, making it easier for viewers to appreciate the craftsmanship and attention to detail. Additionally, lighting can be used to create specific moods or atmospheres, enhancing the overall storytelling capabilities of the model.
Understanding the connection between lighting and model skyscraper construction is not only crucial for creating visually stunning models but also has practical applications in other fields. Lighting design is an essential aspect of architecture, interior design, and photography, where the strategic use of light can transform spaces and create desired effects.
7. Creativity
In the realm of model skyscraper construction, creativity plays a pivotal role in transforming ordinary structures into unique and captivating works of art. Personalizing the design allows model builders to express their individuality, push the boundaries of their imagination, and create models that stand out from the crowd.
Creativity manifests itself in various aspects of model skyscraper construction. From the initial conception of the design to the selection of materials and the execution of details, model builders have the freedom to explore their creativity and make their models truly their own. This can involve experimenting with unconventional materials, incorporating unique architectural features, or adding personal touches that reflect their own style and vision.
The practical significance of creativity in model skyscraper construction extends beyond the realm of aesthetics. By personalizing the design, model builders can create models that are more meaningful and engaging to themselves and others. This can lead to a deeper appreciation for the art of model building and a greater sense of accomplishment.
Understanding the connection between creativity and model skyscraper construction is not only essential for creating visually stunning models but also has practical applications in other fields. Creativity is a driving force in many industries, including architecture, design, and engineering, where it leads to innovative solutions and groundbreaking ideas.
FAQs on Model Skyscraper Construction
This section addresses frequently asked questions regarding the art of model skyscraper construction, providing concise and informative answers to guide enthusiasts in their creative endeavors.
8. Question 1: What is the best material for building a model skyscraper?
The choice of material depends on the desired level of durability, detail, and realism. Cardstock is suitable for intricate details, foam board provides a sturdy base, and acrylic sheets offer clarity for transparent elements.
9. Question 2: What tools are essential for model skyscraper construction?
Precision tools such as cutting knives, rulers, and glue are indispensable for shaping, measuring, and assembling the model’s components with accuracy.
10. Question 3: How do I ensure the structural integrity of my model skyscraper?
Proper planning, precise cutting, and careful assembly are crucial for creating a sturdy structure. Reinforcements and supports can be incorporated to enhance the model’s stability.
11. Question 4: How can I replicate architectural details accurately?
Studying architectural drawings, using appropriate materials, and paying close attention to proportions, ornamentation, and scale are essential for capturing the intricate details of real-world skyscrapers.
12. Question 5: How do I add lighting to my model skyscraper?
LEDs, fiber optics, or miniature bulbs can be strategically placed to illuminate interior spaces, highlight architectural features, and create captivating visual effects.
13. Question 6: How can I personalize the design of my model skyscraper?
Experiment with unconventional materials, incorporate unique architectural elements, and add personal touches to express your creativity and make your model stand out.
Understanding and applying the principles outlined in these FAQs will empower model skyscraper enthusiasts to create visually stunning and structurally sound miniature masterpieces.
Proceed to the next section to explore advanced techniques and specialized aspects of model skyscraper construction.
Tips for Building Model Skyscrapers
Constructing model skyscrapers presents unique challenges that require careful planning, precision, and creativity. Here are some valuable tips to help you build impressive and realistic miniature skyscrapers:
Tip 1: Choose the Right Materials
The choice of materials depends on the desired level of durability, detail, and realism. Cardstock is suitable for intricate details, foam board provides a sturdy base, and acrylic sheets offer clarity for transparent elements.
Tip 2: Use Precision Tools
Invest in sharp cutting knives, precise rulers, and strong glue to ensure accurate cutting, measuring, and assembly. These tools will help you achieve clean lines, proper angles, and secure joints.
Tip 3: Plan the Structure
Before starting construction, study architectural drawings and blueprints to understand the building’s structure and proportions. This planning will help you create a stable and visually accurate model.
Tip 4: Replicate Architectural Details
Pay close attention to the details of the original skyscraper, including windows, doors, balconies, and ornamentation. Use appropriate materials and techniques to replicate these features with accuracy and precision.
Tip 5: Add Lighting
Incorporate lighting elements to enhance the visual appeal of your model. Use LEDs or fiber optics to illuminate interior spaces, highlight architectural features, and create a captivating night-time effect.
Tip 6: Personalize the Design
Don’t be afraid to experiment with unconventional materials or incorporate unique design elements to make your model stand out. Personalizing the design will add character and reflect your own creativity.
Tip 7: Seek Inspiration
Visit real-world skyscrapers, study architectural magazines, and browse online galleries for inspiration. Observing different designs and construction techniques will expand your knowledge and spark new ideas.
Tip 8: Practice and Patience
Building model skyscrapers requires practice and patience. Don’t get discouraged by setbacks; instead, learn from your mistakes and continually refine your skills. With time and effort, you will create stunning miniature masterpieces.
By following these tips and honing your techniques, you can elevate your model skyscraper construction skills to new heights, creating miniature architectural wonders that captivate and inspire.
Conclusion
Constructing model skyscrapers is an intricate art that combines precision, creativity, and a deep appreciation for architecture. Through meticulous planning, careful execution, and a keen eye for detail, model builders bring these architectural marvels to life in miniature form.
By understanding the essential elements of model skyscraper construction, enthusiasts can create stunning replicas that capture the grandeur and complexity of their real-world counterparts. From choosing the right materials to incorporating lighting elements, each step in the process requires patience, skill, and a relentless pursuit of accuracy.
Building model skyscrapers not only fosters a deeper understanding of architecture and engineering principles but also provides a tangible and interactive way to explore urban landscapes and architectural innovation. It is an art form that continues to inspire awe and wonder, inviting enthusiasts to push the boundaries of their creativity and build miniature worlds that soar towards the sky.







