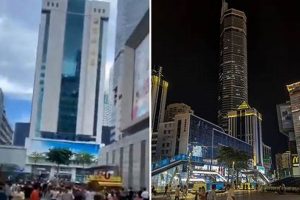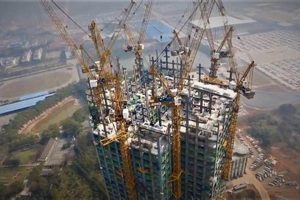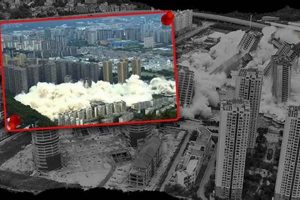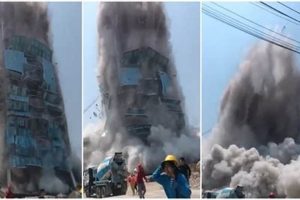Skyscrapers, defined as high-rise buildings that typically have over 40 floors, are marvels of modern architecture and engineering, offering breathtaking views and efficient use of urban space. Building skyscrapers is a complex process that involves meticulous planning, cutting-edge techniques, and specialized expertise.
The significance of skyscrapers lies in their ability to accommodate a large number of people and businesses in a relatively small footprint, reducing urban sprawl and preserving valuable land resources. Moreover, skyscrapers serve as iconic landmarks, enhancing the aesthetic appeal and skyline of cities worldwide.
The construction of skyscrapers begins with a solid foundation, which is vital for supporting the immense weight of the structure. Engineers conduct thorough soil tests to determine the appropriate foundation type, whether it be piles, caissons, or a combination of both. Once the foundation is laid, the framework of the skyscraper takes shape using steel beams or reinforced concrete. As the building rises, additional support structures like shear walls and outriggers are incorporated to withstand lateral forces such as wind and earthquakes. The exterior walls are constructed using various materials, including glass, metal panels, and concrete, providing insulation, weatherproofing, and aesthetic appeal.
Building skyscrapers requires a collaborative effort from architects, engineers, contractors, and skilled tradespeople. Advanced construction techniques, such as prefabrication and modular construction, are often employed to enhance efficiency and safety. Sustainable practices are also prioritized, incorporating energy-efficient systems, green roofs, and rainwater harvesting to reduce the environmental impact.
Skyscrapers are a testament to human ingenuity and the continuous drive to build upward. They shape the urban landscape, provide innovative solutions to population density, and stand as symbols of architectural prowess and economic development.
1. Design
The design of a skyscraper is a complex undertaking that involves both architectural vision and meticulous engineering calculations. This intricate interplay is fundamental to the successful construction of these towering structures.
- Conceptualization and Form: Architects envision the skyscraper’s overall form and function, considering factors such as aesthetics, urban context, and sustainability. Engineering calculations translate this vision into a structurally sound design that can withstand various loads and environmental forces.
- Structural Systems: Engineers determine the optimal structural system for the skyscraper, whether it be a braced frame, moment frame, or core-based design. These systems provide the building with the necessary strength and stability to resist gravity, wind, and seismic forces.
- Material Selection: The choice of materials, such as steel, concrete, or composite materials, is crucial for the skyscraper’s structural integrity and overall performance. Engineers carefully evaluate the strength, weight, and cost-effectiveness of different materials to optimize the building’s design.
- Wind Engineering: Skyscrapers are particularly susceptible to wind forces due to their height and exposed surfaces. Engineers conduct wind tunnel tests and employ design strategies such as setbacks and aerodynamic shaping to mitigate wind-induced vibrations and ensure the building’s stability.
The design of a skyscraper is an iterative process that involves constant refinement and optimization. Architects and engineers work closely together to ensure that the building’s design meets both aesthetic and structural requirements. The result is a towering structure that is both visually striking and structurally sound.
2. Foundation
The foundation of a skyscraper is paramount to its structural integrity and overall stability. It serves as the anchor, transferring the immense weight of the building to the underlying soil or rock. Without a solid foundation, a skyscraper would be susceptible to collapse or severe damage, even under moderate loads or environmental stresses.
The type of foundation employed depends on various factors, including the soil conditions, the height and weight of the building, and the presence of underground structures. Common foundation systems for skyscrapers include:
- Pile Foundations: Long, slender piles are driven deep into the ground, transferring the load of the building to deeper, more stable soil layers.
- Caissons: Large-diameter cylinders are sunk into the ground, filled with concrete, and capped with a steel grillage to distribute the load.
- Drilled Shafts: Holes are drilled into the ground, and concrete is poured into the shafts, forming load-bearing columns.
The foundation of a skyscraper is designed to withstand not only the weight of the building but also lateral forces such as wind and seismic activity. Engineers conduct thorough geotechnical investigations and employ advanced design techniques to ensure that the foundation can effectively resist these forces and maintain the stability of the structure.
The Burj Khalifa, the world’s tallest building, provides a remarkable example of a robust foundation system. Its foundation consists of over 190 piles, each with a diameter of 1.5 meters and extending more than 50 meters deep into the bedrock. This intricate foundation system ensures that the Burj Khalifa can withstand the immense weight of its 163 floors and the strong winds that buffet its exterior.
In conclusion, the foundation of a skyscraper is a crucial component that directly impacts the building’s ability to withstand various loads and environmental forces. Understanding the importance of a solid foundation is essential for constructing safe and resilient skyscrapers that can grace our skylines for generations to come.
3. Structure
The structure of a skyscraper is its backbone, providing the necessary strength and stability to withstand gravity, wind, and seismic forces. The two most common structural systems used in skyscrapers are steel frames and reinforced concrete.
- Steel Frames: Steel frames are constructed using beams and columns made of structural steel, which is renowned for its high strength-to-weight ratio. Steel frames are relatively lightweight and easy to assemble, making them suitable for high-rise buildings where weight and speed of construction are critical factors.
- Reinforced Concrete: Reinforced concrete is a composite material made
of concrete reinforced with steel bars or mesh. Concrete provides compressive strength, while steel provides tensile strength. Reinforced concrete structures are known for their durability, fire resistance, and ability to mold into complex shapes.
The choice between steel frames and reinforced concrete for a skyscraper depends on various factors, including the height and shape of the building, the loads it will bear, and the desired architectural expression. Steel frames are often used in skyscrapers with complex geometries or those requiring long spans, while reinforced concrete is commonly employed in buildings with more regular shapes and where fire resistance is a primary concern.
Both steel frames and reinforced concrete have their advantages and disadvantages. Steel frames are lighter and easier to construct, but they can be more susceptible to corrosion and require fireproofing. Reinforced concrete is more durable and fire-resistant, but it is heavier and can be more difficult to modify.
Ultimately, the decision of which structural system to use in a skyscraper is a complex one that involves careful consideration of the building’s specific requirements and constraints.
4. Cladding
Cladding, which refers to the exterior walls of a skyscraper, plays a crucial role in both the insulation and aesthetics of the building. It is an integral component of “how skyscrapers are built” for several reasons:
- Insulation: Cladding provides thermal insulation, helping to regulate the temperature inside the skyscraper and reduce energy consumption. It acts as a barrier against external temperature fluctuations, maintaining a comfortable indoor environment for occupants.
- Weatherproofing: Cladding protects the building from. It is designed to withstand harsh weather conditions, such as heavy rains, strong winds, and UV radiation, preventing water penetration and damage to the building’s structure.
- Aesthetics: Cladding contributes significantly to the overall appearance of a skyscraper. It can be made from various materials, including glass, metal panels, or composite materials, offering architects and designers a wide range of options to create unique and visually appealing facades.
The choice of cladding material depends on factors such as the building’s design, location, and energy efficiency requirements. For instance, glass cladding is popular for its transparency and ability to maximize natural light, while metal panels are often used for their durability and resistance to fire and corrosion.
One notable example of innovative cladding design is the Burj Khalifa in Dubai. Its exterior is clad in reflective glass panels that reduce heat gain and glare while creating a shimmering, iconic appearance. The panels are arranged in a geometric pattern that evokes traditional Islamic architecture.
In conclusion, cladding is an essential aspect of skyscraper construction, providing both functional and aesthetic benefits. Understanding its role in insulation, weatherproofing, and aesthetics is crucial for appreciating the complexities of skyscraper design and construction.
5. MEP Systems
MEP systems, encompassing mechanical, electrical, and plumbing systems, constitute a vital component of skyscrapers, playing a critical role in their functionality, efficiency, and habitability. Understanding the connection between MEP systems and “how skyscrapers are built” is essential for appreciating the complexity and interconnectedness of modern high-rise architecture.
Mechanical systems are responsible for maintaining a comfortable indoor environment within the skyscraper. They include heating, ventilation, and air conditioning (HVAC) systems that regulate temperature, humidity, and air quality. These systems ensure the well-being and productivity of occupants, especially in densely populated high-rise buildings.
Electrical systems provide power distribution, lighting, and communication throughout the skyscraper. They encompass power generation and distribution networks, transformers, and backup systems to ensure uninterrupted operation of critical building functions. Reliable electrical systems are essential for the smooth functioning of elevators, lighting, and safety systems.
Plumbing systems encompass water supply, drainage, and waste disposal. They ensure a clean and hygienic environment within the skyscraper. Plumbing systems must be meticulously designed and installed to prevent leaks and contamination, particularly in high-rise buildings with complex water distribution networks.
The integration of MEP systems into skyscraper design is a complex task that requires collaboration between architects, engineers, and contractors. Proper planning and coordination are crucial to ensure that MEP systems are seamlessly incorporated into the building’s structure and architectural vision.
In conclusion, MEP systems are the backbone of skyscraper functionality, providing essential services that enable human habitation and comfort. Understanding their significance and integration into the construction process is paramount for appreciating the complexities of modern skyscraper design and construction.
6. Sustainability
The integration of sustainability and green features has become increasingly vital in “how skyscrapers are built” as architects, engineers, and policymakers strive to reduce the environmental impact of these towering structures. Sustainability in skyscrapers encompasses a range of strategies and technologies designed to improve energy efficiency, conserve water, and minimize waste.
- Energy Efficiency
Skyscrapers consume a significant amount of energy for lighting, heating, cooling, and other operations. Implementing energy-efficient measures, such as high-performance glazing, LED lighting, and smart building management systems, can drastically reduce energy consumption and operating costs while lowering the building’s carbon footprint. - Water Conservation
Water conservation is crucial in high-rise buildings, where water usage can be substantial. Green features such as low-flow fixtures, rainwater harvesting systems, and water-efficient landscaping can significantly reduce water consumption and contribute to water conservation efforts. - Waste Reduction
Skyscrapers generate a considerable amount of waste during construction and operation. Implementing waste management strategies, such as recycling, composting, and using recycled materials, can minimize waste sent to landfills and promote circularity. - Indoor Environmental Quality
Creating a healthy and comfortable indoor environment is essential for occupant well-being and productivity. Green features such as natural ventilation, daylighting, and low-emitting materials can improve air quality, reduce reliance on artificial lighting, and enhance overall indoor comfort.
Embracing sustainability in skyscraper design and construction not only reduces the environmental impact but also brings economic benefits, such as lower operating costs and increased occupant satisfaction. By integrating green featu
res, skyscrapers can contribute to a more sustainable built environment and create healthier, more efficient, and environmentally responsible spaces.
7. Construction Management
In the intricate world of skyscraper construction, effective coordination and execution are paramount to the successful realization of these towering structures. Construction management, encompassing the coordination and execution of all aspects of a skyscraper project, plays a pivotal role in ensuring the timely, efficient, and safe delivery of these architectural marvels.
Skyscraper construction involves a multitude of complex tasks, ranging from design and engineering to material procurement and skilled trades execution. Construction managers serve as the central orchestrators, coordinating and overseeing every stage of the process. They establish clear communication channels, set realistic schedules, and allocate resources effectively to ensure that all stakeholders work in unison towards a common goal.
One of the key challenges in skyscraper construction is the coordination of multiple teams and specialized trades working in confined spaces and often under tight deadlines. Construction managers employ sophisticated planning tools and techniques to minimize disruptions, optimize workflows, and maintain a safe and productive work environment. They facilitate regular progress meetings, monitor quality control, and proactively address any unforeseen issues that may arise.
Effective construction management also involves managing the logistics of material procurement and delivery, ensuring a steady supply of materials to the construction site without delays or shortages. This requires close collaboration with suppliers, transportation companies, and on-site crews to coordinate the timely arrival and handling of materials.
Skyscrapers are often iconic landmarks that shape the skylines of cities worldwide. Their construction is a testament to the ingenuity and expertise of architects, engineers, and construction professionals. By understanding the critical role of construction management in coordinating and executing these complex projects, we gain a deeper appreciation for the skill, precision, and teamwork involved in bringing these architectural wonders to life.
8. Safety
In the realm of skyscraper construction, safety takes paramount importance. Stringent protocols and the provision of protective equipment are indispensable components of “how skyscrapers are built,” ensuring the well-being of workers and the structural integrity of these towering giants.
Skyscrapers, with their immense height and complex designs, present unique safety challenges. Gravity poses a constant threat, and extreme weather conditions can test the limits of building materials and construction methods. To mitigate these risks, rigorous safety protocols are meticulously developed and implemented at every stage of construction.
These protocols encompass a range of measures, including regular safety inspections, hazard identification and risk assessments, and comprehensive training programs for workers. Personal protective equipment (PPE), such as hard hats, safety harnesses, and respirators, is mandatory on construction sites, safeguarding workers from potential hazards such as falling objects, electrical shocks, and hazardous substances.
The importance of safety in skyscraper construction cannot be overstated. Stringent protocols and protective equipment not only protect workers’ lives but also contribute to the overall quality and durability of the building. By minimizing accidents and injuries, construction teams can maintain a productive and efficient work environment, ensuring the timely completion of projects.
Notable examples of safety innovations in skyscraper construction include the use of self-retracting lifelines, which provide workers with a constant connection to a secure anchor point, and the implementation of real-time monitoring systems that track worker locations and potential hazards.
Understanding the connection between safety and skyscraper construction is crucial for appreciating the complexity and challenges involved in erecting these architectural marvels. Rigorous protocols and protective equipment are not merely add-ons but essential elements that underpin the successful and safe construction of skyscrapers.
9. Innovation
In the realm of skyscraper construction, innovation plays a pivotal role in pushing the boundaries of architectural design and engineering prowess. Advanced techniques and materials have revolutionized “how skyscrapers are built,” enabling the creation of taller, stronger, and more sustainable structures that redefine our skylines.
One of the most significant innovations in skyscraper construction is the use of high-strength concrete. This advanced material boasts exceptional compressive strength, allowing for the construction of slender and soaring towers that were previously impossible. High-strength concrete also enhances the structural integrity of skyscrapers, making them more resistant to lateral forces such as wind and earthquakes.
Another groundbreaking innovation is the incorporation of composite materials, such as carbon fiber and steel, into skyscraper construction. These materials are incredibly strong yet lightweight, enabling the creation of structures with longer spans and reduced weight. This not only enhances the aesthetic appeal of skyscrapers but also improves their overall stability and efficiency.
Advanced construction techniques, such as prefabrication and modular construction, have also transformed the skyscraper construction process. Prefabricated components, such as precast concrete panels and steel frames, are manufactured off-site and then assembled on-site, significantly reducing construction time and waste. Modular construction involves the construction of entire building modules in factories, which are then transported and stacked on-site, further expediting the construction process.
The practical significance of understanding the connection between innovation and skyscraper construction lies in its impact on the built environment and human experience. Advanced techniques and materials enable the creation of taller, more sustainable, and aesthetically pleasing skyscrapers that enhance urban landscapes, provide efficient living and working spaces, and serve as symbols of architectural achievement.
FAQs about “How Skyscrapers Are Built”
This section addresses frequently asked questions and misconceptions surrounding the construction of skyscrapers, providing concise and informative answers.
Question 1: Why are skyscrapers built?
Skyscrapers are built primarily to maximize land use in densely populated urban areas. By constructing buildings vertically, cities can accommodate more people and businesses within a limited footprint, reducing urban sprawl and preserving valuable land.
Question 2: What are the main challenges in building skyscrapers?
Constructing skyscrapers presents several challenges, including structural stability, wind resistance, fire safety, and logistical complexities. Engineers must ca
refully design the building’s structure to withstand gravity, lateral forces, and potential seismic activity. Additionally, skyscrapers require advanced fire safety systems and efficient construction logistics to ensure the safety of workers and occupants.
Question 3: Are skyscrapers safe?
Modern skyscrapers are designed to be extremely safe, incorporating robust structural systems, fire-resistant materials, and advanced safety features. Building codes and regulations ensure that skyscrapers meet strict safety standards, making them resilient to various threats and providing a secure environment for occupants.
Question 4: How long does it take to build a skyscraper?
The construction timeline for a skyscraper can vary depending on its size, complexity, and location. On average, constructing a skyscraper can take several years, with the initial planning and design phases often taking longer than the actual construction.
Question 5: What are the benefits of living or working in a skyscraper?
Skyscrapers offer several advantages to occupants. They provide stunning views, natural light, and convenient access to amenities and transportation hubs. Additionally, skyscrapers often feature advanced building systems and technologies that enhance energy efficiency, comfort, and security.
Question 6: How are skyscrapers environmentally sustainable?
Modern skyscrapers incorporate sustainable design principles to minimize their environmental impact. This includes using eco-friendly materials, implementing energy-efficient systems, and incorporating green spaces. Some skyscrapers even achieve LEED certification, demonstrating their commitment to sustainability.
Summary: Skyscrapers are marvels of engineering that provide innovative solutions to urban challenges. They are built with advanced techniques and materials to ensure safety, efficiency, and sustainability. Understanding the complexities of skyscraper construction allows us to appreciate these architectural wonders that shape our skylines and enhance our urban environments.
Transition: Now that we have explored the “how” behind skyscraper construction, let’s delve into the “why” by examining the factors driving the construction of these towering structures.
Tips for Understanding “How Skyscrapers Are Built”
Gaining a comprehensive understanding of skyscraper construction requires a multifaceted approach. Here are several tips to enhance your knowledge and appreciation of these architectural wonders:
Tip 1: Explore Visual Resources
Documentaries, videos, and interactive simulations provide a dynamic way to visualize the construction process. These resources offer a behind-the-scenes look at the techniques and challenges involved in building skyscrapers.
Tip 2: Visit Construction Sites
If possible, arrange a visit to an active skyscraper construction site. Observe the different stages of construction, from foundation work to exterior cladding installation. This firsthand experience will provide valuable insights.
Tip 3: Study Architectural Plans and Diagrams
Examining architectural plans and diagrams helps you understand the structural design and layout of skyscrapers. These documents reveal the complexities of the building’s framework, foundation, and MEP systems.
Tip 4: Read Technical Articles and Books
Delve into technical articles and books written by engineers and architects involved in skyscraper construction. These publications offer in-depth knowledge on structural analysis, wind engineering, and other specialized topics.
Tip 5: Attend Lectures and Conferences
Attend lectures and conferences organized by professional organizations or universities. Experts in the field share their latest research and insights, providing valuable information on current trends and innovations in skyscraper construction.
Tip 6: Engage with Online Resources
Numerous reputable websites and online platforms offer comprehensive information about skyscraper construction. Explore these resources to supplement your knowledge and stay updated on the latest developments.
Tip 7: Seek Professional Guidance
Consider consulting with architects, engineers, or construction professionals who have firsthand experience in skyscraper construction. They can provide expert insights and answer your specific questions.
Tip 8: Focus on Sustainability
In today’s world, it’s crucial to understand the sustainable aspects of skyscraper construction. Explore how skyscrapers are designed and built to minimize environmental impact and promote energy efficiency.
By following these tips, you can deepen your understanding of “how skyscrapers are built” and appreciate the intricate details that make these architectural marvels possible.
In conclusion, gaining a comprehensive understanding of skyscraper construction is a journey that requires a combination of knowledge, observation, and exploration. Embrace these tips to enhance your appreciation for these towering structures that shape our skylines and inspire architectural innovation.
Conclusion
The exploration of “how skyscrapers are built” reveals the intricate interplay of engineering ingenuity, architectural vision, and construction expertise. These towering structures are testaments to human ambition and innovation, pushing the boundaries of vertical living and reshaping urban landscapes.
Understanding the complexities of skyscraper construction encourages us to appreciate the skill, precision, and teamwork involved in their creation. From the meticulous planning and design to the advanced techniques and materials employed, skyscrapers stand as symbols of human achievement and architectural prowess.
As we continue to strive for sustainable and resilient cities, the construction of skyscrapers will undoubtedly evolve. By embracing innovation and sustainable practices, we can create skyscrapers that not only meet the needs of present generations but also contribute to a more sustainable and equitable future.
The journey of understanding “how skyscrapers are built” is an ongoing one, filled with new challenges and breakthroughs. Let us continue to marvel at these architectural wonders and draw inspiration from the ingenuity that makes them possible.







