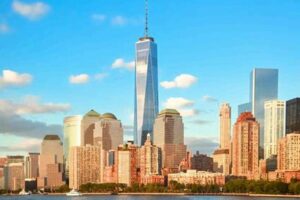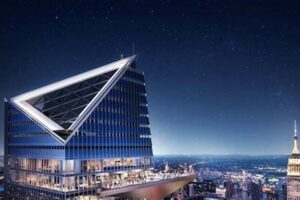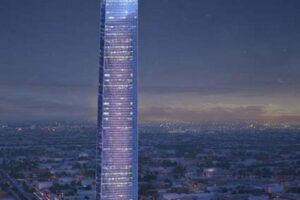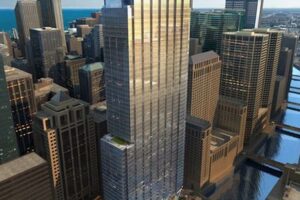The term “crooked skyscraper New York” primarily refers to the 8 Spruce Street building in Lower Manhattan. Completed in 2011, it is renowned for its unique shape, which resembles a curved glass prism that appears to lean or twist as viewed from different angles.
8 Spruce Street’s unconventional design, led by architect Frank Gehry, has garnered significant attention and accolades. Its innovative structure allows for abundant natural light and sweeping views of the surrounding cityscape. The building’s distinct aesthetic has also made it a popular subject for photography, art, and media.
Beyond its architectural significance, 8 Spruce Street has played a vital role in revitalizing the area and contributing to the vibrant urban fabric of Lower Manhattan. It serves as a residential building with luxury apartments, offering a blend of modern living and proximity to the bustling streets below.
1. Design
The crooked skyscraper in New York, known as 8 Spruce Street, showcases the distinctive design style of architect Frank Gehry. Gehry’s works often feature organic, curved forms and unconventional shapes, creating buildings that are visually striking and sculpturally expressive.
- Organic Forms: Gehry’s designs draw inspiration from natural forms, incorporating curves, twists, and undulations that mimic the fluidity of nature. In 8 Spruce Street, this is evident in the building’s dynamic, prism-like shape that appears to shift and change as viewed from different angles.
- Unconventional Shapes: Gehry’s buildings are known for their departure from traditional geometric forms, challenging conventional notions of architecture. 8 Spruce Street exemplifies this with its leaning or twisting appearance, creating a sense of movement and dynamism that sets it apart from the surrounding structures.
- Light and Shadow Play: The curved and unconventional forms of Gehry’s buildings allow for complex interactions of light and shadow. In 8 Spruce Street, the glass curtain wall reflects and refracts sunlight, casting ever-changing patterns on the building’s surface and the surrounding environment.
- Dialogue with Context: Gehry’s designs often engage with their surroundings, creating a dialogue between the building and its context. In 8 Spruce Street, the building’s shape and height complement the historic neighborhood while adding a contemporary architectural landmark.
Gehry’s signature style has transformed the architectural landscape of New York City and beyond. With 8 Spruce Street, he has created a crooked skyscraper that embodies innovation, artistic expression, and a unique interpretation of urban living.
2. Structure
The structure of 8 Spruce Street, the crooked skyscraper in New York, plays a crucial role in achieving its unique design and functionality.
- Steel Frame: The building’s framework consists of a sturdy steel frame, providing the necessary strength and stability to support its unconventional shape and height. The steel frame allows for the building’s distinctive curves and angles, which would not be feasible with traditional construction methods.
- Glass Curtain Wall: Encasing the steel frame is a glass curtain wall, a non-load-bearing exterior wall made primarily of glass panels. This design choice serves multiple purposes:
- Abundant Natural Light: The extensive use of glass allows for ample natural light to penetrate the building’s interior spaces, creating a bright and airy atmosphere. The transparency of the glass curtain wall blurs the boundaries between indoors and outdoors, offering occupants a sense of connection to the surrounding environment.
- Panoramic Views: The glass curtain wall provides unobstructed panoramic views of the city skyline and surrounding landmarks. Each apartment in 8 Spruce Street offers unique and breathtaking vistas, enhancing the living experience for its residents.
The combination of a steel frame and a glass curtain wall not only contributes to the building’s striking visual appeal but also ensures its structural integrity and functionality. The steel frame provides the necessary support for the building’s complex shape, while the glass curtain wall allows for abundant natural light and panoramic views, creating a unique and desirable living space in the heart of New York City.
3. Height
The height of 8 Spruce Street is an integral aspect of its identity as the “crooked skyscraper” in New York City. The building’s stature contributes to its visual prominence and reinforces the perception of its unconventional form.
As one of the tallest residential buildings in the city, 8 Spruce Street commands attention from both near and afar. Its towering height allows for panoramic views of the surrounding cityscape, further enhancing the unique living experience it offers. The building’s elevation above the street level also accentuates its curved and leaning shape, making it a distinctive landmark on the New York skyline.
The height of 8 Spruce Street not only contributes to its aesthetic appeal but also presents engineering challenges that had to be carefully addressed during its construction. The building’s unconventional shape and the use of a steel frame required innovative structural solutions to ensure stability and withstand wind forces. The architects and engineers successfully overcame these challenges, resulting in a structurally sound and visually striking skyscraper.
In conclusion, the height of 8 Spruce Street is inextricably linked to its identity as the “crooked skyscraper” in New York City. It contributes to the building’s visual prominence, provides breathtaking views, and presents unique engineering challenges that were skillfully resolved. Understanding this connection enhances our appreciation for the architectural significance and innovation showcased by this iconic landmark.
4. Usage
The usage of 8 Spruce Street, the “crooked skyscraper” in New York City, as a residential building with luxury apartments plays a significant role in shaping its identity and appeal.
- Exclusive Residential Living: 8 Spruce Street offers an exclusive residential experience in the heart of Manhattan. Its luxury apartments are designed to provide a sophisticated and comfortable living environmen
t, catering to a discerning clientele. - Modern Amenities and Design: The building is equipped with state-of-the-art facilities and amenities, including a fitness center, a swimming pool, and a rooftop terrace. Its apartments feature modern design elements and high-end finishes, ensuring a luxurious and contemporary lifestyle.
- Urban Convenience: 8 Spruce Street’s location in Lower Manhattan places residents within walking distance of numerous restaurants, shops, entertainment venues, and cultural attractions. This proximity to the bustling streets below enhances the convenience and vibrancy of living in the city.
- Value Appreciation and Investment: As a luxury residential building in a prime location, 8 Spruce Street holds significant value and is considered a desirable investment opportunity. Its unique design and exclusive amenities contribute to its appeal among discerning buyers and investors.
In conclusion, the usage of 8 Spruce Street as a residential building with luxury apartments aligns seamlessly with its architectural significance. It offers a unique blend of modern living, urban convenience, and exclusive amenities, making it a highly sought-after address in the heart of New York City.
5. Location
The location of “crooked skyscraper new york”, also known as 8 Spruce Street, in Lower Manhattan is not merely coincidental; it plays a crucial role in shaping the building’s identity and significance.
Lower Manhattan, particularly the area surrounding Beekman Street and City Hall Park, is renowned for its rich history, architectural diversity, and vibrant urban fabric. This neighborhood has witnessed the evolution of New York City from its early beginnings to its current status as a global metropolis.
8 Spruce Street’s proximity to City Hall Park provides its residents with a tranquil oasis amidst the bustling city streets. The park’s verdant lawns, mature trees, and historic landmarks offer a welcome respite from the urban environment and enhance the building’s overall appeal.
Moreover, the building’s location within the vibrant neighborhood of Beekman Street places it at the heart of a thriving community. Residents have easy access to a wide range of shops, restaurants, cafes, and cultural venues, fostering a sense of community and belonging.
In conclusion, the location of 8 Spruce Street in Lower Manhattan, within the vibrant neighborhood of Beekman Street and near City Hall Park, is an integral aspect of its identity. It contributes to the building’s visual prominence, enhances its residential appeal, and reinforces its connection to the city’s rich history and diverse urban fabric.
6. Recognition
The recognition that 8 Spruce Street, the “crooked skyscraper” in New York City, has garnered for its innovative design is a testament to its architectural significance and impact on the urban landscape.
- Architectural Innovation: 8 Spruce Street’s unique curved form and unconventional structure represent a bold departure from traditional skyscraper design. Its innovative use of a steel frame and glass curtain wall, along with its distinctive leaning shape, have pushed the boundaries of architectural expression.
- Design Excellence: The building’s design excellence has been recognized by prestigious awards, including the Emporis Skyscraper Award, which honors outstanding achievements in high-rise architecture worldwide. This recognition underscores the building’s exceptional aesthetic qualities and its contribution to the advancement of skyscraper design.
- Urban Impact: 8 Spruce Street has made a significant impact on the urban fabric of Lower Manhattan. Its striking appearance has transformed the neighborhood’s skyline and created a new architectural landmark. The building’s unique design has also stimulated discussions on the role of contemporary architecture in shaping urban environments.
- Legacy and Influence: The recognition and acclaim that 8 Spruce Street has received have solidified its place as an iconic example of contemporary architecture. Its innovative design has influenced and inspired other architects and designers, contributing to the evolution of skyscraper design and urban development.
In conclusion, the recognition that 8 Spruce Street has received for its innovative design highlights its architectural significance and impact on the urban landscape. It serves as a testament to the building’s unique aesthetics, its contribution to the advancement of skyscraper design, and its role in shaping the urban fabric of New York City.
7. Impact
The impact of “crooked skyscraper new york”, also known as 8 Spruce Street, extends beyond its architectural significance. The building has played a vital role in revitalizing the area and contributing to the dynamic urban fabric of Lower Manhattan.
- Revitalization of the Neighborhood: 8 Spruce Street’s unique design and presence have stimulated economic growth and investment in the surrounding neighborhood. Its proximity to City Hall Park and the vibrant Beekman Street area has attracted new businesses, restaurants, and cultural venues, contributing to the neighborhood’s revitalization and increased foot traffic.
- Architectural Landmark: 8 Spruce Street has become an architectural landmark and a symbol of Lower Manhattan’s architectural diversity. Its distinctive appearance has drawn attention to the area and has helped to create a sense of place and identity for the neighborhood.
- Increased Property Values: The presence of such a prestigious and iconic building has positively impacted property values in the surrounding area. 8 Spruce Street’s reputation as a desirable residential address has attracted affluent residents and investors, leading to an increase in real estate values.
- Enhanced Urban Experience: 8 Spruce Street’s innovative design has contributed to the overall urban experience of Lower Manhattan. Its public spaces, including the ground-level plaza and rooftop terrace, provide inviting and accessible spaces for residents and visitors to enjoy.
In conclusion, the impact of “crooked skyscraper new york” on Lower Manhattan is multifaceted and positive. The building has spurred economic growth, created a sense of place, increased property values, and enhanced the overall urban experience. It stands as a testament to the transformative power of architecture to revitalize neighborhoods and shape the identity of a city.
Frequently Asked Questions About the “Crooked Skyscraper” in New York
This section addresses common inquiries and misconceptions surrounding the architectural marvel known as the “crooked skyscraper” in New York City, providing concise and informative answers.
Question 1: What is the official name of the “crooked skyscraper” in New York City?
The building’s official name is 8 Spruce Street, reflecting its address in the city.
Question 2: Who designed the “crooked skyscraper”?
The renowned archit
ect Frank Gehry designed this architectural masterpiece, known for his bold and unconventional designs.
Question 3: What is the height of the “crooked skyscraper”?
Standing tall at 76 stories, 8 Spruce Street is one of the tallest residential buildings in New York City.
Question 4: Is the “crooked skyscraper” actually crooked?
While the building’s unique shape may give the impression that it is leaning, it is structurally sound and meets all safety regulations.
Question 5: What is the purpose of the “crooked skyscraper”?
Primarily a residential building, 8 Spruce Street offers luxury apartments with breathtaking views of the city skyline.
Question 6: What awards has the “crooked skyscraper” received?
The building’s innovative design has garnered prestigious awards, including the Emporis Skyscraper Award in 2011.
In conclusion, the “crooked skyscraper” in New York City, officially known as 8 Spruce Street, is a remarkable architectural achievement designed by Frank Gehry. Its unique shape and innovative features have made it an iconic landmark, contributing to the city’s vibrant urban landscape.
Moving forward to the next section of our article, we will delve deeper into the design and construction aspects of this architectural marvel.
Tips Inspired by the “Crooked Skyscraper” in New York
The “crooked skyscraper,” officially known as 8 Spruce Street, is a testament to architectural innovation and bold design. Its unique shape and unconventional structure offer valuable lessons that can be applied to various fields.
Tip 1: Embrace Asymmetry: 8 Spruce Street challenges the traditional notion of symmetry in architecture. Its leaning form demonstrates that asymmetry can create visual interest and dynamic spaces.
Tip 2: Explore Innovative Materials: The building’s glass curtain wall and steel frame showcase the potential of innovative materials in construction. Consider using unconventional materials to achieve unique aesthetic and functional outcomes.
Tip 3: Seek Inspiration from Nature: Frank Gehry’s design for 8 Spruce Street draws inspiration from organic forms found in nature. Incorporating natural elements into design can bring a sense of harmony and fluidity to built environments.
Tip 4: Push Structural Boundaries: The “crooked skyscraper” demonstrates the importance of pushing structural boundaries to achieve innovative designs. Explore new engineering techniques and materials to create structures that defy conventional limitations.
Tip 5: Consider Urban Impact: 8 Spruce Street has revitalized the surrounding neighborhood and become a symbol of Lower Manhattan. Consider the potential impact of your designs on the surrounding community and strive to create projects that enhance urban environments.
Key Takeaways:
- Asymmetry and unconventional forms can create visual interest and unique spaces.
- Innovative materials and engineering techniques can push the boundaries of design.
- Nature can provide inspiration for harmonious and fluid designs.
- Structural innovation is crucial for achieving bold architectural visions.
- Designs should consider their impact on the surrounding urban environment.
By applying these tips inspired by the “crooked skyscraper,” architects, designers, and innovators can create groundbreaking projects that challenge conventions and enhance the built environment.
Conclusion
The “crooked skyscraper” in New York City, officially known as 8 Spruce Street, stands as a testament to architectural innovation, bold design, and the transformative power of architecture. Its unique shape, innovative use of materials, and thoughtful integration into the urban fabric have made it an iconic landmark and a subject of fascination.
This article has explored various aspects of 8 Spruce Street, from its design and construction to its impact on the surrounding neighborhood. We have highlighted the building’s distinctive features, its recognition for architectural excellence, and its role in revitalizing Lower Manhattan. Through this exploration, we have gained valuable insights into the potential of architecture to push boundaries, inspire creativity, and shape our cities.
The “crooked skyscraper” serves as a reminder that architecture is not merely about constructing buildings but also about creating meaningful spaces that enhance our lives and communities. As we continue to build and develop our cities, let us draw inspiration from this architectural marvel and strive to create structures that are both aesthetically pleasing and socially responsible.







