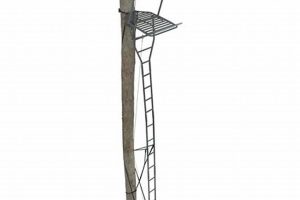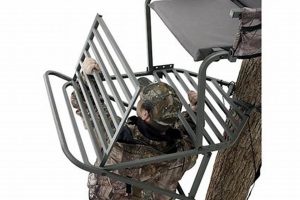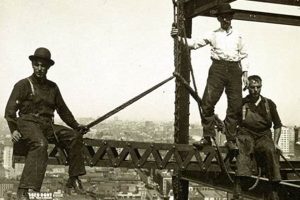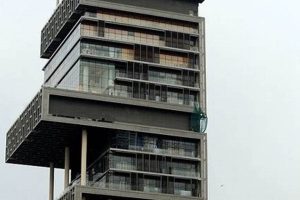Skyscraper support, also known as super columns, are structural elements used in high-rise buildings to provide additional support and stability against lateral forces such as wind and seismic activity.
Skyscraper support is crucial for ensuring the structural integrity of skyscrapers, especially those built in areas prone to earthquakes or hurricanes. These supports work by transferring lateral forces from the building’s exterior to its core, reducing the risk of collapse. Historically, skyscrapers have relied on shear walls and moment frames to provide lateral support. However, as buildings have grown taller and more slender, the need for more efficient and effective support systems has emerged.
Skyscraper support systems have advanced significantly over the years, with the introduction of innovative materials and engineering techniques. Today, a range of support systems are available, including outrigger systems, belt trusses, and diagrids, each tailored to the specific requirements of different building designs.
1. Design
In the context of skyscraper support, optimizing building geometry and layout is crucial for efficient load transfer and overall structural stability. This design aspect encompasses various facets that contribute to the effectiveness of skyscraper support systems.
- Core Placement: Positioning the building’s core, typically a central vertical structure, strategically allows for efficient distribution of lateral forces throughout the building.
- Exterior Shape: Designing the building’s exterior shape, such as incorporating setbacks or curves, can redirect wind loads and reduce the overall force on the structure.
- Floor Plan Layout: Optimizing the layout of individual floors, including the placement of walls and columns, can create a more efficient load path and reduce stress concentrations.
- Structural Grid: Establishing a regular and symmetrical structural grid system provides a more uniform distribution of loads and enhances the overall stability of the building.
By carefully considering these design aspects, architects and engineers can optimize the building’s geometry and layout to enhance the effectiveness of skyscraper support systems. This contributes to the overall safety and resilience of high-rise buildings, ensuring they can withstand various environmental forces and remain habitable.
2. Materials
In the realm of skyscraper support, the judicious selection and utilization of high-strength materials, such as steel and concrete, play a pivotal role in enhancing the structural integrity and stability of these towering edifices. The choice of materials has a direct bearing on the building’s ability to withstand lateral forces, including wind and seismic loads.
Steel, renowned for its exceptional strength-to-weight ratio, is a popular choice for skyscraper construction. Its high tensile strength allows it to resist bending and deformation under load, making it ideal for structural elements such as beams, columns, and trusses. Concrete, on the other hand, offers superior compressive strength, making it well-suited for foundations, core walls, and other load-bearing components.
The combination of steel and concrete in skyscraper support systems creates a synergistic effect, leveraging the strengths of both materials to achieve optimal performance. Steel provides the necessary strength and flexibility to resist lateral forces, while concrete provides stability and mass to dampen vibrations and absorb energy during seismic events.
Real-life examples abound, showcasing the practical significance of high-strength materials in skyscraper support. The Burj Khalifa, the world’s tallest building, utilizes a reinforced concrete core and steel exterior framework to achieve exceptional structural stability. Similarly, the Shanghai Tower employs a composite structure of steel and concrete, with an innovative diagrid system that provides enhanced wind resistance.
In conclusion, the judicious utilization of high-strength materials like steel and concrete is paramount to the effectiveness of skyscraper support systems. These materials provide the necessary strength, stability, and resilience to withstand the formidable forces that skyscrapers face, ensuring the safety and integrity of these architectural marvels.
3. Engineering
In the realm of skyscraper support, advanced engineering techniques play a pivotal role in analyzing and mitigating lateral forces, ensuring the structural integrity and stability of these towering structures. These techniques encompass a wide range of analytical methods, computational tools, and design strategies.
One crucial aspect of engineering for skyscraper support involves accurately predicting the behavior of the building under various lateral loads, such as wind and seismic forces. Engineers employ sophisticated computer models and simulation techniques to analyze the building’s structural response, identifying potential weak points and areas of stress concentration. This in-depth analysis enables them to optimize the design and distribution of structural elements, such as beams, columns, and shear walls, to effectively resist lateral forces.
Another critical aspect is the development of innovative engineering solutions to mitigate the impact of lateral forces on skyscrapers. These solutions may include incorporating energy dissipation devices, such as dampers and tuned mass dampers, which help absorb and dissipate energy during seismic events. Additionally, engineers may employ base isolation systems, which involve placing the building on a layer of flexible material to reduce the transmission of ground vibrations to the structure.
Real-life examples showcase the practical significance of advanced engineering techniques in skyscraper support. The Taipei 101 skyscraper in Taiwan, renowned for its resilience against high winds and earthquakes, utilizes a tuned mass damper weighing over 660 tons to counterbalance the building’s movements. Similarly, the Burj Khalifa in Dubai employs a combination of shear walls, outrigger systems, and a central concrete core to provide exceptional stability against lateral forces.
In conclusion, advanced engineering techniques are indispensable to skyscraper support, enabling engineers to analyze and mitigate lateral forces effectively. These techniques contribute to the safety and resilience of skyscrapers, allowing them to withstand the challenges posed by wind, earthquakes, and other environmental forces.
4. Systems
Innovative support systems play a pivotal role in enhancing the stability of skyscrapers, allowing them to withstand lateral forces such as wind and seismic loads more effectively. Outriggers and diagrids are two prominent examples of such systems, offering unique advantages in skyscraper support.
- Outriggers
Outriggers are horizontal beams that extend from the core of the building to the exterior columns, typically located at multiple levels. Their primary function is to transfer lateral forces from the building’s exterior to its core, reducing the bending moments experienced by the central structure. Outriggers are particularly effective in tall and slender buildings, where they provide additional support against wind-induced sway. - Diagrids
Diagrids are a type of structural system that utilizes a network of interconnected diagonal beams to form a rigid and lightweight framework. In skyscrapers, diagrids serve as an alternative to conventional exterior walls, providing both structural support and architectural expression. The triangulated geometry of diagrids allows for efficient load transfer and reduces the need for internal columns, creating open and flexible interior spaces.
The implementation of outriggers and diagrids in skyscraper support has led to several advantages. These systems enhance the overall stability of the building, reducing the risk of collapse during lateral force events. They also allow for more efficient use of materials, leading to lighter and more sustainable skyscraper designs. Additionally, outriggers and diagrids can contribute to the architectural aesthetics of a building, creating visually striking exteriors.
Examples of skyscrapers that successfully utilize outriggers and diagrids include the Taipei 101 in Taiwan, which employs outriggers to mitigate wind-induced sway, and the Hearst Tower in New York City, which features a diagrid exterior that provides structural support and natural light.
5. Wind Resistance
Wind resistance is a crucial aspect of skyscraper support, as skyscrapers are often subjected to high wind loads due to their height and exposure to strong winds. To ensure the stability and safety of these structures, architects and engineers employ a range of aerodynamic features and structural reinforcements to enhance wind resistance.
- Aerodynamic Shaping
Skyscrapers are often designed with streamlined shapes to reduce wind resistance. This can involve tapering the building’s height, incorporating curves or setbacks in the exterior, and using aerodynamic fins or spoilers to redirect wind flow. - Structural Reinforcement
In addition to aerodynamic shaping, skyscrapers are reinforced with structural elements to resist wind loads more effectively. These elements include shear walls, which are vertical walls designed to resist lateral forces, and moment frames, which are rigid steel frames that can withstand bending and twisting. - Damping Systems
Skyscrapers may also incorporate damping systems to reduce the effects of wind-induced vibrations. These systems, such as tuned mass dampers or viscous dampers, absorb and dissipate energy from the building’s movements, mitigating sway and increasing stability. - Wind Tunnels Testing
To optimize wind resistance, architects and engineers often conduct wind tunnel tests on building models. These tests simulate wind conditions and provide valuable insights into the building’s response to wind loads, allowing for refinements in the design to improve wind resistance.
By implementing these measures, skyscrapers can be designed to withstand high wind loads without compromising their structural integrity or occupant safety. Notable examples include the Burj Khalifa in Dubai, which utilizes a tapered design and aerodynamic fins to reduce wind resistance, and the Taipei 101 in Taiwan, which features a tuned mass damper to mitigate wind-induced sway.
6. Seismic Resistance
In the realm of skyscraper support, seismic resistance plays a pivotal role in ensuring the safety and stability of these towering structures during earthquakes. Architects and engineers employ various innovative measures, including base isolation and energy dissipation devices, to mitigate the impact of seismic forces on skyscrapers.
- Base Isolation
Base isolation involves placing a layer of flexible material, such as rubber or lead-rubber bearings, between the building’s foundation and the ground. This layer acts as a shock absorber, isolating the building from the ground’s vibrations during an earthquake. Base isolation effectively reduces the seismic forces transmitted to the building, mitigating structural damage and enhancing occupant safety. - Energy Dissipation Devices
Energy dissipation devices are incorporated into skyscrapers to absorb and dissipate energy from seismic vibrations. These devices, such as viscous dampers, friction dampers, and tuned mass dampers, work by converting the building’s kinetic energy into heat or other forms of energy. By dissipating energy, these devices reduce the amplitude of vibrations and protect the building from structural damage.
Real-life examples showcase the effectiveness of these seismic resistance measures in skyscraper support. The Taipei 101 in Taiwan, one of the tallest buildings in the world, utilizes a combination of base isolation and tuned mass dampers to withstand earthquakes. Similarly, the Burj Khalifa in Dubai employs a reinforced concrete core and outrigger systems, along with tuned mass dampers, to mitigate seismic forces. These measures have proven successful in protecting these skyscrapers from the damaging effects of earthquakes.
In conclusion, seismic resistance is an integral aspect of skyscraper support, ensuring the structural integrity and safety of these buildings during earthquakes. By incorporating innovative measures such as base isolation and energy dissipation devices, architects and engineers can design skyscrapers that can withstand the challenges posed by seismic activity, providing a safe and resilient environment for occupants.
7. Sustainability
In the realm of skyscraper support, sustainability has emerged as a critical aspect, driving the adoption of environmentally friendly materials and designs. By integrating sustainable practices into skyscraper support systems, architects and engineers can reduce the environmental impact of these towering structures while enhancing their overall performance and resilience.
- Green Materials
Incorporating sustainable materials, such as recycled steel, low-carbon concrete, and FSC-certified timber, into skyscraper support systems reduces the environmental footprint of these structures. These materials offer comparable strength and durability to traditional materials but have a lower embodied carbon footprint, contributing to the overall sustainability of the building. - Energy-Efficient De
signs
Optimizing the design of skyscraper support systems to enhance energy efficiency can significantly reduce the operational carbon emissions of these buildings. This involves integrating passive design strategies, such as natural ventilation and daylighting, to minimize energy consumption. Additionally, incorporating renewable energy sources, such as solar panels and wind turbines, can further reduce the reliance on fossil fuels. - Water Conservation
Skyscraper support systems can be designed to conserve water resources. Rainwater harvesting systems can collect and store rainwater for non-potable uses, such as irrigation and toilet flushing. Low-flow fixtures and water-efficient landscaping can further reduce water consumption, contributing to the overall sustainability of the building. - Waste Reduction
By implementing waste management strategies during the construction and operation of skyscrapers, the environmental impact of these structures can be further reduced. This involves minimizing construction waste through efficient material usage and recycling programs, as well as implementing waste sorting and composting systems to reduce landfill waste.
The integration of sustainability into skyscraper support systems is not only environmentally responsible but also economically beneficial. Sustainable buildings often have lower operating costs due to reduced energy and water consumption. Additionally, they can attract tenants who are increasingly seeking environmentally friendly and healthy workspaces. By embracing sustainability, skyscraper support systems contribute to the creation of high-performance, resilient, and environmentally conscious buildings that meet the demands of the 21st century.
8. Innovation
Innovation is the driving force behind the continuous advancement of skyscraper support systems. As skyscrapers push the boundaries of height and structural complexity, traditional support systems may no longer be sufficient to ensure their stability and safety. This necessitates the ongoing research and development of new technologies and approaches to enhance skyscraper support systems.
Innovation in skyscraper support systems encompasses various aspects, including the exploration of novel materials, the development of advanced engineering techniques, and the integration of cutting-edge technologies. By continuously pushing the limits of innovation, architects and engineers can create more efficient, resilient, and sustainable skyscraper support systems.
Real-life examples showcase the practical significance of innovation in skyscraper support systems. The Burj Khalifa, the world’s tallest building, utilizes a groundbreaking diagrid structural system that reduces wind-induced sway and optimizes material usage. Similarly, the Shanghai Tower employs a composite structure of steel and concrete, along with an innovative damper system, to withstand high winds and seismic forces.
The understanding of the connection between innovation and skyscraper support is crucial for the future of high-rise construction. By embracing innovation, architects and engineers can create skyscrapers that are not only visually impressive but also structurally sound, sustainable, and resilient to the challenges posed by the environment and evolving building codes.
Frequently Asked Questions about Skyscraper Support
This section addresses frequently asked questions and misconceptions regarding skyscraper support, providing concise and informative answers to enhance understanding.
Question 1: What is skyscraper support?
Skyscraper support refers to the structural elements and systems employed to ensure the stability and integrity of high-rise buildings against lateral forces such as wind and earthquakes.
Question 2: Why is skyscraper support important?
Skyscraper support is crucial for the safety and habitability of high-rise buildings. It prevents excessive swaying, structural damage, and potential collapse during strong winds and seismic events.
Question 3: What are the key components of skyscraper support systems?
Skyscraper support systems typically include reinforced concrete cores, steel beams and columns, outrigger systems, diagrids, and energy dissipation devices, each playing a specific role in resisting lateral forces.
Question 4: How do engineers design skyscraper support systems?
Skyscraper support systems are meticulously designed using advanced engineering techniques and computer modeling. Engineers analyze potential lateral forces, optimize structural elements, and incorporate innovative technologies to ensure the building’s stability.
Question 5: What are the latest advancements in skyscraper support?
Ongoing research and development in skyscraper support focus on novel materials, such as ultra-high-strength concrete and shape memory alloys, as well as advanced structural systems and damping technologies to enhance building performance and resilience.
Question 6: How does skyscraper support contribute to sustainable building practices?
Skyscraper support can be integrated with sustainable design principles by utilizing eco-friendly materials, optimizing energy efficiency, and employing water conservation strategies to minimize the environmental impact of high-rise buildings.
Summary: Skyscraper support encompasses a range of structural elements and systems that are meticulously designed and engineered to ensure the stability and safety of high-rise buildings during lateral force events. Ongoing advancements in materials, engineering techniques, and innovative technologies continue to enhance the performance and sustainability of skyscraper support systems.
Transition to the next article section: This comprehensive overview of skyscraper support provides a foundation for exploring specific aspects of these critical structural systems in greater depth.
Skyscraper Support Tips
Skyscraper support involves implementing effective measures to ensure the structural stability and integrity of high-rise buildings against lateral forces such as wind and earthquakes. Here are some crucial tips to consider:
Tip 1: Employ Robust Structural Elements
Utilize high-strength materials like reinforced concrete, structural steel, and composite materials to construct the building’s core, columns, beams, and other load-bearing elements. These materials provide the necessary strength and stiffness to resist lateral forces effectively.
Tip 2: Implement Lateral Force Resisting Systems
Incorporate structural systems such as shear walls, moment frames, outrigger systems, and diagrids to distribute and resist lateral forces more efficiently. These systems work together to minimize building sway and prevent excessive deflections.
Tip 3: Utilize Energy Dissipation Devices
Install energy dissipation devices, such as viscous dampers, tuned mass dampers, and base isolators, to absorb and dissipate energy from lateral forces. These devices help reduce vibrations and protect the building from structural damage during seismic events.
Tip 4: Consider Aerodynamic Design
Design the building’s exterior shape and incorporate aerodynamic features to minimize wind resistance. Streamlined forms, setbacks, and wind fins help reduce wind-induced forces and improve the building’s overall stability.
Tip 5: Conduct Thorough Structural Analysis
Perform comprehensive structural analysis using advanced engineering software and techniques to assess the building’s behavior under various lateral load scenarios. This analysis helps identify potential weak points and optimize the design for enhanced safety.
Tip 6: Prioritize Regular Maintenance and Inspection
Establish a regular maintenance and inspection program to monitor the condition of the building’s support systems. Timely identification and repair of any damage or deterioration ensure the long-term integrity and performance of the structure.
Tip 7: Stay Updated with Building Codes and Standards
Keep abreast of the latest building codes and industry standards related to skyscraper support. Adhering to these regulations ensures that the building meets the minimum safety requirements and incorporates best practices in structural design.
Summary: By following these tips, architects, engineers, and building owners can design and maintain skyscraper support systems that effectively withstand lateral forces, ensuring the safety and stability of these iconic structures.
Conclusion: Skyscraper support is a critical aspect of high-rise building design and construction, requiring careful consideration of structural elements, lateral force resisting systems, and innovative technologies. By implementing these tips, professionals can create skyscrapers that are not only visually stunning but also structurally sound and resilient to the challenges posed by the environment.
Conclusion
Skyscraper support plays a vital role in the structural integrity and stability of high-rise buildings, ensuring their ability to withstand lateral forces such as wind and earthquakes. This article has explored various aspects of skyscraper support, including design principles, materials, engineering techniques, innovative systems, and sustainability considerations.
By embracing advanced technologies and innovative approaches, architects and engineers can create skyscraper support systems that are not only structurally sound but also environmentally conscious and adaptable to the evolving demands of urban environments. The continuous pursuit of innovation in skyscraper support is essential for the future of high-rise construction, enabling the creation of sustainable and resilient cities that meet the needs of a growing global population.







