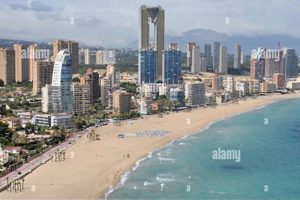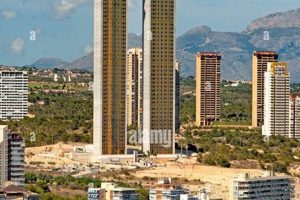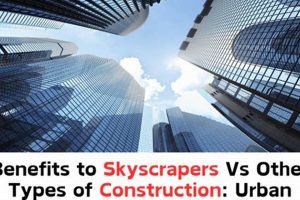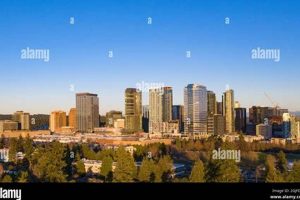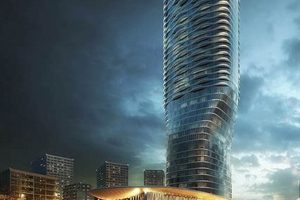Pencil skyscrapers are high-rise buildings that are characterized by their slender, pencil-like shape. They are typically very tall and narrow, with a height-to-width ratio of at least 6:1. Pencil skyscrapers are often used in urban areas where land is scarce and expensive since they can accommodate a large number of people in a small footprint.
Pencil skyscrapers have a number of advantages over other types of buildings. They are more efficient in terms of land use, and they can provide more natural light and ventilation to the people who live and work in them. They can also be more aesthetically pleasing than other types of buildings. However, pencil skyscrapers can also be more expensive to build and maintain than other types of buildings.
The first pencil skyscraper was built in New York City in 1902. Since then, pencil skyscrapers have been built in cities all over the world. Some of the most famous pencil skyscrapers include the Empire State Building, the Chrysler Building, and the World Trade Center. Pencil skyscrapers are a major part of the skyline of many cities, and they are a testament to the ingenuity of architects and engineers.
1. Height
In the realm of pencil skyscrapers, height reigns supreme. These architectural wonders soar towards the heavens, defying gravity and reshaping skylines. The height of a pencil skyscraper is not merely a number; it is a statement of ambition, innovation, and urban prowess.
- Vertical Dominance: Pencil skyscrapers assert their presence by sheer verticality. Their slender forms pierce the sky, creating a sense of awe and grandeur. The Empire State Building, standing tall at 1,454 feet, epitomizes this vertical dominance, towering over the New York City skyline.
- Spatial Efficiency: Height allows pencil skyscrapers to maximize space utilization in densely populated urban areas. By building upwards, architects can accommodate a significant number of occupants and functions within a relatively small footprint. The Shanghai Tower, with its 128 stories, is a prime example of how height can enhance spatial efficiency.
- Engineering Marvels: The extreme height of pencil skyscrapers demands exceptional engineering prowess. Architects and engineers must overcome challenges related to structural stability, wind resistance, and material strength. The Burj Khalifa, the world’s tallest building at 2,717 feet, stands as a testament to the ingenuity and skill required to construct such towering structures.
- Urban Icons: Pencil skyscrapers have become iconic symbols of modern cities. Their distinctive silhouettes and soaring heights make them instantly recognizable landmarks. The Petronas Towers in Kuala Lumpur, with their unique twin-tower design and skybridge, have become synonymous with the city’s skyline.
In conclusion, the height of pencil skyscrapers is not just a physical attribute; it is a defining characteristic that embodies architectural ambition, spatial efficiency, engineering prowess, and urban identity. These towering structures continue to shape our cities, pushing the boundaries of design and engineering while leaving an indelible mark on the urban landscape.
2. Slender
In the realm of pencil skyscrapers, slenderness is not merely an aesthetic attribute; it is an essential design element that influences various aspects of these architectural marvels.
- Structural Efficiency: Slenderness contributes to the structural efficiency of pencil skyscrapers. By minimizing the building’s width relative to its height, architects can reduce wind resistance and lateral forces acting on the structure. The Taipei 101, with its distinctive tapered design, exemplifies how slenderness enhances structural stability.
- Aesthetics and Elegance: Pencil skyscrapers embody a unique aesthetic appeal due to their slender forms. Their sleek and streamlined silhouettes create a sense of elegance and grace, making them visually striking additions to any cityscape. The One World Trade Center, with its simple yet sophisticated design, is an iconic example of the aesthetic power of slenderness.
- Natural Light and Ventilation: Slenderness allows pencil skyscrapers to maximize natural light and ventilation. Floor-to-ceiling windows and open floor plans facilitate abundant daylight penetration, reducing the need for artificial lighting and creating a more comfortable indoor environment. The Heron Tower in London, with its extensive use of glass and open spaces, is a prime example of how slenderness enhances natural light and ventilation.
- Urban Context: The slenderness of pencil skyscrapers allows them to fit harmoniously into dense urban environments. By occupying a smaller footprint, they preserve valuable land space for other purposes, such as parks, public spaces, or additional buildings. The pencil-shaped skyscrapers in Hong Kong’s Victoria Harbour exemplify how slenderness enables efficient land use in densely populated urban areas.
In conclusion, the slenderness of pencil skyscrapers is not just a matter of appearance; it is a crucial design consideration that influences structural efficiency, aesthetics, natural light and ventilation, and urban context. By embracing slenderness, architects can create iconic landmarks that enhance the livability and beauty of cities.
3. Urban
The connection between “urban” and “pencil skyscrapers” is deeply intertwined and mutually reinforcing. Pencil skyscrapers are a quintessential feature of urban environments, shaping cityscapes and contributing to the unique character of modern metropolises.
- Density and Land Use: Urban areas are characterized by high population density and limited land availability. Pencil skyscrapers respond to these challenges by maximizing vertical space utilization. Their slender forms allow them to occupy a smaller footprint while accommodating a significant number of people and functions.
- Transportation Hubs: Urban areas are often major transportation hubs, attracting a large influx of commuters and visitors. Pencil skyscrapers often incorporate transportation facilities, such as subway stations or bus terminals, into their design. This integration provides convenient access to public transportation, reducing traffic congestion and promoting sustainable commuting.
- Mixed-Use Developments: Urban areas demand a diverse mix of uses to cater to the needs of residents, workers, and visitors. Pencil skyscrapers often combine residential, commercial, and retail spaces within a single structure. This mixed-use approach creates vibrant and self-contained urban districts.
In conclusion, the relationship between urban environments and pencil skyscrapers is symbiotic. Pencil skyscrapers respond to the unique challenges and opportunities of urban areas, while simultaneously shaping and enriching the urban landscape. They are not just buildings; they are integral components of modern cities, contributing to their density, transportation, mixed-use development, and cultural significance.
4. Efficient
The connection between “efficient” and “pencil skyscrapers” lies at the heart of modern urban design. Pencil skyscrapers are renowned for their ability to maximize space utilization, energy efficiency, and overall functionality, making them a prime example of efficient architecture in dense urban environments.
One key aspect of efficiency in pencil skyscrapers is their verticality. By building upwards, architects can accommodate a large number of occupants and functions within a relatively small footprint. This reduces land use and minimizes urban sprawl, making pencil skyscrapers a sustainable option for densely populated cities.
Furthermore, pencil skyscrapers are designed to optimize energy efficiency. Their slender forms reduce wind resistance, leading to lower energy consumption for heating and cooling. Additionally, many pencil skyscrapers incorporate energy-saving features such as double-glazed windows, LED lighting, and rainwater harvesting systems.
The efficiency of pencil skyscrapers also extends to their functionality. Mixed-use developments, which combine residential, commercial, and retail spaces within a single skyscraper, are becoming increasingly common. This approach creates vibrant and self-contained urban districts, reducing the need for long commutes and promoting walkability.
In conclusion, the connection between “efficient” and “pencil skyscrapers” is evident in their space utilization, energy efficiency, and functional design. Pencil skyscrapers embody the principles of efficient architecture, making them a valuable asset to modern urban environments. Understanding this connection is crucial for architects, urban planners, and policymakers seeking to create sustainable and livable cities.
5. Natural light
Natural light is a crucial element in the design of pencil skyscrapers, influencing both the well-being of occupants and the overall sustainability of these architectural marvels.
- Abundant Daylight: Pencil skyscrapers, with their vast expanses of windows and open floor plans, allow ample natural light to penetrate deep into the building’s core. This abundant daylight reduces the need for artificial lighting, creating a more comfortable and energy-efficient indoor environment.
- Enhanced Health and Well-being: Natural light has a profound impact on human health and well-being. It regulates our circadian rhythm, promotes vitamin D production, and reduces stress levels. By providing ample natural light, pencil skyscrapers contribute to the overall health and productivity of their occupants.
- Sustainable Design: Maximizing natural light is a key aspect of sustainable building design. It reduces the reliance on artificial lighting, leading to lower energy consumption and a smaller carbon footprint. Pencil skyscrapers, with their emphasis on natural light, align with the principles of green building and sustainable urban development.
- Aesthetic Appeal: Natural light not only enhances the functionality of pencil skyscrapers but also contributes to their aesthetic appeal. The play of light and shadow on the building’s facade creates a dynamic and visually striking effect, making pencil skyscrapers iconic landmarks in many cities.
In conclusion, the connection between “natural light” and “pencil skyscrapers” is multifaceted. Pencil skyscrapers are designed to harness natural light for the benefit of occupants, the environment, and the overall aesthetics of the building. Understanding this connection is essential for architects and urban planners seeking to create healthy, sustainable, and visually appealing urban environments.
6. Ventilation
In the realm of pencil skyscrapers, ventilation plays a pivotal role in ensuring the health, comfort, and sustainability of these vertical giants. Pencil skyscrapers, with their soaring heights and dense occupancy, require innovative ventilation strategies to maintain a healthy and productive indoor environment.
- Natural Ventilation:
Many pencil skyscrapers incorporate natural ventilation systems to reduce energy consumption and improve indoor air quality. Operable windows, strategically placed vents, and wind towers harness natural wind forces to circulate fresh air throughout the building, minimizing the reliance on mechanical ventilation.
- Mechanical Ventilation:
Mechanical ventilation systems are essential in pencil skyscrapers to supplement natural ventilation and ensure adequate air exchange. Advanced HVAC (Heating, Ventilation, and Air Conditioning) systems use fans, ducts, and filters to control air temperature, humidity, and air quality, maintaining a comfortable indoor environment for occupants.
- Vertical Atriums:
Vertical atriums, often found in pencil skyscrapers, act as central shafts that facilitate natural ventilation and smoke extraction. These open spaces allow air to rise and circulate throughout the building, promoting thermal comfort and reducing the risk of indoor air stagnation.
- Faade Design:
The design of the building’s faade plays a crucial role in ventilation. Double-skin faades, for example, create a buffer zone between the exterior and interior, allowing for natural ventilation while reducing heat gain and energy loss. Perforated metal screens and louvers can also be incorporated to enhance airflow and minimize wind resistance.
In conclusion, ventilation is an integral aspect of pencil skyscraper design, ensuring the well-being of occupants, optimizing energy efficiency, and creating a sustainable and healthy indoor environment. By integrating innovative ventilation strategies and considering the unique challenges of high-rise buildings, architects and engineers can design pencil skyscrapers that are not only visually striking but also comfortable, healthy, and environmentally responsible.
7. Expensive
The connection between “Expensive” and “pencil skyscrapers” is undeniable. Pencil skyscrapers are renowned for their architectural prowess and iconic status, but they also come with a hefty price tag. Understanding this connection is crucial for various stakeholders, including architects, developers, and urb
an planners.
The primary reason behind the high cost of pencil skyscrapers lies in their complex design and engineering challenges. To achieve the desired height and slenderness, architects and engineers must employ innovative structural systems, advanced materials, and specialized construction techniques. These factors significantly increase the construction costs compared to more conventional low-rise buildings.
Furthermore, the location of pencil skyscrapers in prime urban areas contributes to their high cost. Land in densely populated cities is scarce and expensive, and developers must pay a premium to secure desirable plots for these iconic structures. Additionally, the excavation and foundation work required for pencil skyscrapers can be complex and costly, especially in areas with challenging geological conditions.
The pursuit of sustainability and energy efficiency also adds to the cost of pencil skyscrapers. To meet green building standards and reduce their environmental impact, architects incorporate advanced building systems, energy-efficient appliances, and renewable energy sources. These features, while beneficial in the long run, can increase the upfront construction costs.
Understanding the connection between “Expensive” and “pencil skyscrapers” is crucial for informed decision-making. Developers must carefully weigh the costs and benefits of constructing pencil skyscrapers, considering factors such as market demand, rental rates, and long-term operating expenses. Architects and engineers must optimize designs to reduce costs while maintaining structural integrity and aesthetic appeal.
In conclusion, the high cost of pencil skyscrapers is a result of their complex design, prime locations, sustainability features, and engineering challenges. Recognizing this connection is essential for stakeholders to make informed decisions, ensuring the responsible development of these iconic architectural marvels.
8. Construction
The construction of pencil skyscrapers is a marvel of modern engineering, pushing the boundaries of architectural design and engineering capabilities. Understanding the intricate relationship between “Construction” and “pencil skyscrapers” is crucial for appreciating these architectural wonders.
- Innovative Structural Systems
To achieve the towering heights and slender profiles characteristic of pencil skyscrapers, engineers employ innovative structural systems. These systems, such as diagrid structures and bundled tube designs, provide exceptional strength and stability while minimizing material usage.
- Advanced Materials
The construction of pencil skyscrapers relies heavily on advanced materials, such as high-strength concrete and composite materials. These materials offer superior strength-to-weight ratios, allowing for thinner and lighter structural elements, contributing to the slenderness of the building.
- Specialized Construction Techniques
Specialized construction techniques, such as top-down construction and prefabrication, are employed to overcome the challenges of building pencil skyscrapers. Top-down construction allows for the excavation of the building’s foundation while the upper floors are being constructed, maximizing efficiency and reducing construction time. Prefabrication involves assembling building components off-site, which enhances quality control and reduces on-site construction time.
- Sustainability Considerations
Sustainability plays a significant role in the construction of pencil skyscrapers. Architects and engineers incorporate green building practices, such as energy-efficient systems, water conservation measures, and the use of recycled materials, to minimize the environmental impact of these massive structures.
In conclusion, the construction of pencil skyscrapers is a testament to the ingenuity and capabilities of architects and engineers. By embracing innovative structural systems, advanced materials, specialized construction techniques, and sustainability considerations, these architectural marvels continue to redefine the skylines of cities worldwide.
FAQs on Pencil Skyscrapers
This section addresses frequently asked questions and misconceptions surrounding pencil skyscrapers, providing concise and informative answers.
Question 1: What are the defining characteristics of a pencil skyscraper?
Pencil skyscrapers are high-rise buildings characterized by their slenderness, with a height-to-width ratio typically exceeding 6:1. They are designed to maximize vertical space utilization while maintaining structural integrity and aesthetic appeal.
Question 2: What are the advantages of pencil skyscrapers?
Pencil skyscrapers offer several advantages, including efficient land use, abundant natural light and ventilation, and iconic landmarks that enhance city skylines. They can also incorporate mixed-use developments, combining residential, commercial, and retail spaces.
Question 3: What are the challenges in constructing pencil skyscrapers?
The construction of pencil skyscrapers presents unique challenges due to their height and slenderness. Engineers must employ innovative structural systems, advanced materials, and specialized construction techniques to ensure stability and withstand wind forces.
Question 4: Are pencil skyscrapers sustainable?
Sustainability is a key consideration in pencil skyscraper design. Architects incorporate energy-efficient systems, water conservation measures, and recycled materials to minimize environmental impact. Some pencil skyscrapers even achieve LEED certification for their sustainable features.
Question 5: What are some iconic examples of pencil skyscrapers?
Notable pencil skyscrapers worldwide include the Empire State Building, the Burj Khalifa, and the Shanghai Tower. These structures have become symbols of architectural innovation and urban development.
Question 6: What is the future of pencil skyscrapers?
The future of pencil skyscrapers looks promising as architects and engineers continue to push the boundaries of design and engineering. With advancements in sustainable technologies and construction methods, we can expect to see even more innovative and eco-friendly pencil skyscrapers gracing our skylines.
In conclusion, pencil skyscrapers are architectural marvels that combine efficiency, aesthetics, and sustainability. They continue to redefine urban skylines and serve as testaments to human ingenuity and innovation.
Transition to the next article section: Exploring the Architectural Significance of Pencil Skyscrapers
Tips to Maximize the Benefits of Pencil Skyscrapers
Pencil skyscrapers, with their unique design and characteristics, offer numerous advantages. To fully leverage these benefits, consider the following tips:
Tip 1: Utilize Vertical Space Efficiently
Embrace the verticality of pencil skyscrapers to maximize land utilization. Consider mixed-use developments that combine residential, commercial, and retail spaces within a single structure, creating vibrant urban districts.
Tip 2: Harness Natural Light and Ventilation
Design pencil skyscrapers with ample windows and open floor plans to allow abundant natural light penetration. Incorporate natural ventilation systems to minimize energy consumption and promote indoor air quality, enhancing occupant well-being.
Tip 3: Prioritize Structural Stability
Ensure the structural integrity of pencil skyscrapers by employing innovative structural systems and advanced materials. Conduct thorough wind resistance analysis to withstand lateral forces and maintain stability in high-rise environments.
Tip 4: Embrace Sustainable Design
Incorporate sustainable features into pencil skyscrapers, such as energy-efficient systems, water conservation measures, and the use of recycled materials. Achieve green building certifications to minimize environmental impact and promote a sustainable urban environment.
Tip 5: Consider Contextual Design
Design pencil skyscrapers that complement the surrounding urban fabric. Respect the scale and architectural styles of neighboring buildings to create a harmonious and visually appealing cityscape.
Summary: By implementing these tips, architects and urban planners can unlock the full potential of pencil skyscrapers, maximizing their benefits and contributing to the creation of sustainable, livable, and visually striking urban environments.
Transition to the article’s conclusion: Pencil Skyscrapers: Transforming Skylines and Urban Development
Conclusion
Pencil skyscrapers, with their soaring heights, slender profiles, and iconic presence, have transformed skylines and urban development worldwide. They represent architectural ingenuity, engineering prowess, and the pursuit of vertical efficiency.
Through innovative design, pencil skyscrapers optimize space utilization, harness natural light and ventilation, and embrace sustainable practices. They create vibrant mixed-use urban districts, enhance occupant well-being, and contribute to the overall livability of cities.
As we look towards the future, pencil skyscrapers will continue to play a significant role in shaping urban environments. Their ability to combine aesthetics, functionality, and sustainability makes them a valuable asset to modern architecture and urban planning.
By embracing the unique characteristics of pencil skyscrapers and implementing best practices in their design and construction, we can unlock their full potential to create sustainable, livable, and visually striking cities for generations to come.


