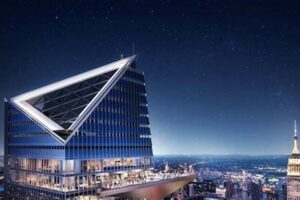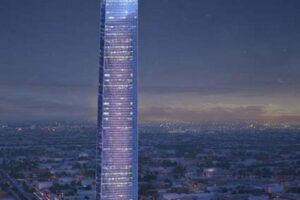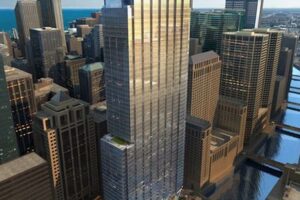111 West 57th Street, commonly referred to as 111 New York or Steinway Tower, is a supertall skyscraper in Midtown Manhattan, New York City. Designed by SHoP Architects, the building reaches a height of 1,428 feet (435 meters), making it the tallest residential building in the Western Hemisphere and the 12th-tallest building in the United States.
111 New York is notable for its extremely slender design, with a width-to-height ratio of just 1:24. This makes it one of the “super-skinny” skyscrapers that have become increasingly common in New York City in recent years. The building’s thin profile has been both praised and criticized, with some arguing that it is an elegant and innovative design, while others have called it “excessive” and “out of scale” with the surrounding neighborhood.
Despite the controversy surrounding its design, 111 New York has been a commercial success. The building’s apartments are some of the most expensive in the city, and it has been home to a number of celebrities and high-profile figures. 111 New York is a significant addition to the New York City skyline and is sure to remain aof discussion for years to come.
1. Height
The height of 1,428 feet (435 meters) is a significant aspect of 111 New York, contributing to its status as a supertall skyscraper and one of the tallest buildings in the world. This exceptional height offers several advantages and implications:
- Panoramic views: The building’s height provides breathtaking panoramic views of Central Park, the Hudson River, and the Manhattan skyline. Residents of the upper floors can enjoy unparalleled vistas from their apartments.
- Architectural landmark: 111 New York’s height makes it a distinctive architectural landmark, visible from various points throughout the city. Its slender profile and unique design have become synonymous with the Midtown Manhattan skyline.
- Engineering marvel: Constructing a building of this height requires advanced engineering techniques and materials. 111 New York’s structural design is a testament to the ingenuity and expertise of the architects and engineers involved.
- Vertical living: The building’s height accommodates a large number of residential units, providing a unique living experience in a vertical community. Residents have access to exclusive amenities and services within the building, creating a sense of luxury and convenience.
In conclusion, the height of 1,428 feet (435 meters) is a defining characteristic of 111 New York, contributing to its architectural significance, engineering prowess, and luxurious living experience. It is a testament to the ambition and innovation that continue to shape the New York City skyline.
2. Width-to-height ratio
111 New York’s distinctive feature lies in its exceptionally slender design, characterized by a width-to-height ratio of 1:24. This unique aspect profoundly impacts the building’s overall aesthetic, structural integrity, and living experience.
- Ultra-thin profile: The 1:24 width-to-height ratio gives 111 New York its iconic, ultra-thin profile. It stands out amidst the surrounding buildings, creating a striking visual contrast and a new architectural identity for Midtown Manhattan.
- Structural efficiency: Achieving such a slender profile required innovative engineering solutions. The building’s core, constructed from reinforced concrete, provides exceptional strength and stability, enabling it to withstand high winds and seismic forces.
- Maximized views: The narrow width allows for floor-to-ceiling windows on multiple sides of the building, offering residents panoramic views of Central Park, the Hudson River, and the city skyline. This maximizes natural light and creates a sense of spaciousness within the apartments.
- Unique living experience: The slender design contributes to a unique living experience. Residents enjoy a high level of privacy due to the limited number of units per floor. The building also features exclusive amenities tailored to the needs of its discerning clientele.
In conclusion, the width-to-height ratio of 1:24 is an integral aspect of 111 New York, shaping its visual appeal, structural integrity, and luxurious living experience. This exceptional design has set a new standard for supertall skyscrapers, pushing the boundaries of architectural innovation and redefining the Manhattan skyline.
3. Number of floors
111 New York’s 84 floors are a defining characteristic that significantly contributes to its overall design, functionality, and living experience. The number of floors plays a crucial role in shaping the building’s height, structural integrity, and the luxurious amenities it offers.
The 84 floors allow 111 New York to reach an impressive height of 1,428 feet (435 meters), making it one of the tallest residential buildings in the world. This exceptional height offers panoramic views of Central Park, the Hudson River, and the Manhattan skyline, creating a highly desirable living environment.
Structurally, the 84 floors are supported by a reinforced concrete core, which provides exceptional strength and stability to withstand high winds and seismic forces. The core also houses the building’s mechanical systems, ensuring efficient operation and a comfortable living environment for residents.
Furthermore, the number of floors directly impacts the building’s amenities and living experience. 111 New York features a range of exclusive amenities, including a state-of-the-art fitness center, a private dining room, a residents’ lounge, and a rooftop terrace. These amenities are spread across multiple floors, providing residents with ample space to relax, socialize, and enjoy the building’s luxurious offerings.
In summary, the number of floors in 111 New York is not merely a numerical figure but an integral part of its design, functionality, and living experience. The 84 floors contribute to the building’s impressive height, structural integrity, and luxurious amenities, making it a highly sought-after address in the heart of Manhattan.
4. Developer
The connection between JDS Development Group and 111 New York, also known as the Steinway Tower, is significant as JDS was the primary developer responsible for bringing this i
conic skyscraper to life. The company’s involvement played a crucial role in various aspects of the project, including:
Project Initiation and Funding: JDS Development Group was instrumental in initiating and financing the development of 111 New York. The company secured the necessary capital and resources to fund the project’s design, construction, and completion, ensuring its successful execution.
Collaboration with Architects and Engineers: JDS Development Group collaborated closely with SHoP Architects and other engineering firms to bring the architectural vision of 111 New York to fruition. The company facilitated communication and coordination between the design team and construction crews, ensuring the building’s design intent was realized.
Construction Management and Oversight: JDS Development Group oversaw the construction process of 111 New York, ensuring adherence to the project’s timeline, budget, and quality standards. The company’s expertise in construction management contributed to the successful completion of this complex and challenging project.
Sales and Marketing: JDS Development Group played a vital role in marketing and selling the residential units within 111 New York. The company’s sales and marketing efforts targeted high-net-worth individuals and luxury homebuyers, contributing to the building’s success as a sought-after residential address.
In summary, the involvement of JDS Development Group as the developer of 111 New York was crucial to the project’s success. The company’s financial backing, collaboration with architects and engineers, construction oversight, and sales and marketing efforts were instrumental in bringing this iconic skyscraper to life, making it one of the most recognizable and desirable residential buildings in Manhattan.
5. Architect
The connection between SHoP Architects and 111 New York, also known as the Steinway Tower, is significant as SHoP was the architectural firm responsible for designing this iconic skyscraper. The firm’s involvement played a crucial role in various aspects of the project, including:
- Design Concept and Innovation: SHoP Architects developed the architectural concept and design for 111 New York. The firm’s innovative approach to design resulted in the building’s distinctive “super-skinny” profile and ultra-luxury amenities, setting a new standard for residential skyscrapers in New York City.
- Collaboration with Developers: SHoP Architects worked closely with JDS Development Group, the project’s developer, to refine the design and ensure its feasibility. The firm’s collaborative spirit and ability to translate the developer’s vision into a tangible architectural form were essential to the project’s success.
- Engineering and Sustainability: SHoP Architects collaborated with engineering firms to develop innovative structural solutions that allowed for the building’s slender profile and exceptional height. The firm also incorporated sustainable design elements into the building, contributing to its LEED Gold certification.
- Attention to Detail and Craftsmanship: SHoP Architects paid meticulous attention to detail and craftsmanship throughout the design process. The firm’s commitment to quality is evident in the building’s elegant facade, luxurious interiors, and thoughtful amenities.
In summary, the involvement of SHoP Architects as the architect of 111 New York was crucial to the project’s success. The firm’s innovative design concept, collaborative approach, engineering expertise, and attention to detail resulted in a building that has become an architectural landmark and a symbol of luxury living in Manhattan.
6. Construction start
The construction start date of 2014 marked a significant milestone in the development of 111 New York, also known as the Steinway Tower. This event set the stage for the realization of an architectural marvel that would redefine the Manhattan skyline and establish new standards for luxury living.
- Planning and Preparation: The construction start in 2014 was preceded by years of meticulous planning and preparation. The project’s developers, JDS Development Group, assembled a team of renowned architects, engineers, and contractors to bring their vision to life.
- Site Acquisition and Excavation: Prior to the official construction start, the project required the acquisition of the site and extensive excavation work. The developers secured a prime location in Midtown Manhattan and oversaw the excavation of the foundation, laying the groundwork for the building’s towering structure.
- Foundation and Structural Framework: With the site prepared, construction crews began laying the foundation of 111 New York. The building’s unique super-skinny design demanded innovative engineering solutions to ensure its stability and withstand the forces of nature. The foundation and structural framework were meticulously constructed to support the building’s exceptional height and slender profile.
- Facade and Exterior: As the building rose skyward, the construction team focused on the facade and exterior. The installation of floor-to-ceiling windows and the distinctive glass curtain wall transformed the building into a shimmering beacon, reflecting the vibrant energy of Midtown Manhattan.
The construction start in 2014 marked the beginning of a transformative journey that culminated in the completion of 111 New York in 2021. Today, this iconic skyscraper stands as a testament to the vision, innovation, and dedication of all involved in its creation, forever changing the architectural landscape of New York City.
7. Completion
The completion of 111 New York, also known as the Steinway Tower, in 2021 marked a significant milestone in the architectural history of New York City. The building’s unique design, innovative engineering, and luxurious amenities have made it one of the most iconic skyscrapers in the world. Here are a few key aspects related to its completion in 2021:
- Architectural Landmark: The completion of 111 New York in 2021 established it as a new architectural landmark in Manhattan. Its distinctive super-skinny profile and glass curtain wall facade have made it a recognizable symbol of the city’s skyline.
- Engineering Marvel: The construction of 111 New York required innovative engineering solutions to overcome the challenges of its extreme height and slenderness. The building’s structural design and wind-resistant features are a testament to the engineering prowess involved in its creation.
- Luxury Living: 111 New York offers an unparalleled level of luxury living, with its spacious apartments, state-of-the-art amenities, and exclusive services. The building’s completion in 2021 marked the culmination of efforts to create one of the most sought-after residential addresses in the world.
- Economic Impact: The construction and completion of 111 New York had a significant economic impact on Ne
w York City. The project created jobs, stimulated investment, and contributed to the city’s reputation as a global center for architecture and innovation.
In conclusion, the completion of 111 New York in 2021 was a landmark event that showcased architectural innovation, engineering excellence, and luxury living. The building has become an iconic symbol of New York City and continues to attract attention from around the world.
8. Cost
The cost of constructing 111 New York, also known as the Steinway Tower, amounted to a staggering $1.5 billion, making it one of the most expensive residential buildings ever constructed. This substantial investment was instrumental in realizing the building’s ambitious design and unparalleled amenities.
The high cost of 111 New York can be attributed to several factors, including the building’s exceptional height, innovative engineering, and luxurious features. The use of advanced materials and construction techniques to achieve the building’s slender profile and structural stability contributed significantly to its overall cost.
Furthermore, the building’s prime location in Midtown Manhattan, one of the most expensive real estate markets in the world, also played a role in its high construction cost. The acquisition of the land and the associated development costs further added to the overall expenses.
Despite the significant cost, the developers of 111 New York were confident in the building’s value and its ability to attract discerning buyers. The building’s unique design, exclusive amenities, and prestigious address have made it a highly sought-after residential property, commanding premium prices for its apartments.
In conclusion, the cost of $1.5 billion invested in 111 New York reflects the building’s exceptional design, innovative engineering, luxurious features, and prime location. This substantial investment has resulted in the creation of an iconic skyscraper that has redefined luxury living in Manhattan.
111 New York Skinny Skyscraper FAQs
Frequently asked questions about the iconic 111 New York skyscraper, also known as the Steinway Tower:
Question 1: What is the height of 111 New York?
Answer: 111 New York stands at an impressive height of 1,428 feet (435 meters), making it the tallest residential building in the Western Hemisphere and the 12th-tallest building in the United States.
Question 2: What is the width-to-height ratio of 111 New York?
Answer: 111 New York has an exceptionally slender design, characterized by a width-to-height ratio of 1:24. This unique aspect contributes to its distinctive “super-skinny” profile.
Question 3: How many floors does 111 New York have?
Answer: 111 New York comprises 84 floors, accommodating a mix of residential units and exclusive amenities.
Question 4: Who is the developer behind 111 New York?
Answer: JDS Development Group is the primary developer responsible for bringing 111 New York to life.
Question 5: Which architectural firm designed 111 New York?
Answer: SHoP Architects is the renowned architectural firm behind the innovative design of 111 New York.
Question 6: How much did it cost to construct 111 New York?
Answer: The construction of 111 New York involved a substantial investment of $1.5 billion, reflecting the building’s exceptional design, engineering, and luxurious amenities.
Summary: 111 New York is an architectural marvel that combines innovative design, engineering excellence, and luxurious living. Its impressive height, slender profile, and exclusive amenities have made it one of the most iconic skyscrapers in the world.
Tips for 111 New York Skinny Skyscraper
111 West 57th Street, also known as 111 New York or Steinway Tower, stands as a testament to innovative design and engineering prowess. Here are some key tips to consider when exploring this architectural marvel:
Tip 1: Admire the Architectural Ingenuity: Take a moment to appreciate the building’s unique form and structure. Its slender profile and glass facade create a striking visual presence, showcasing the innovative engineering solutions that make such a design possible.
Tip 2: Explore the Luxurious Amenities: 111 New York offers an unparalleled living experience with its state-of-the-art amenities. From the private dining room and residents’ lounge to the rooftop terrace and fitness center, there’s something for every discerning resident.
Tip 3: Consider the Financial Implications: Residing in 111 New York comes with a premium price tag. Before making a decision, carefully consider the financial implications, including the purchase price, maintenance fees, and potential return on investment.
Tip 4: Embrace the Neighborhood: The building’s location in Midtown Manhattan grants residents access to a vibrant neighborhood filled with cultural attractions, fine dining, and high-end shopping. Take advantage of the surrounding amenities to enhance your living experience.
Tip 5: Respect the Building’s Heritage: 111 New York is not just a residential building but also a significant architectural landmark. Respect the building’s history, design, and the community it has fostered over time.
In conclusion, 111 New York offers a unique blend of architectural brilliance, luxurious living, and prime location. By considering these tips, you can fully appreciate and make the most of this iconic skyscraper experience.
Conclusion
111 New York, also known as the Steinway Tower, stands as an architectural marvel that has reshaped the Manhattan skyline and redefined luxury living. Its exceptional height, slender profile, and innovative design have made it an iconic landmark, attracting global attention and admiration.
The building’s construction involved cutting-edge engineering solutions and the use of advanced materials, showcasing the ingenuity and expertise of the architects and engineers involved. Its luxurious amenities and prime location cater to the discerning tastes of its residents, offering an unparalleled living experience.
As a symbol of architectural innovation and urban development, 111 New York continues to inspire and intrigue. It serves as a reminder of the human capacity to push boundaries and create structures that redefine our cities and enhance our lives.







